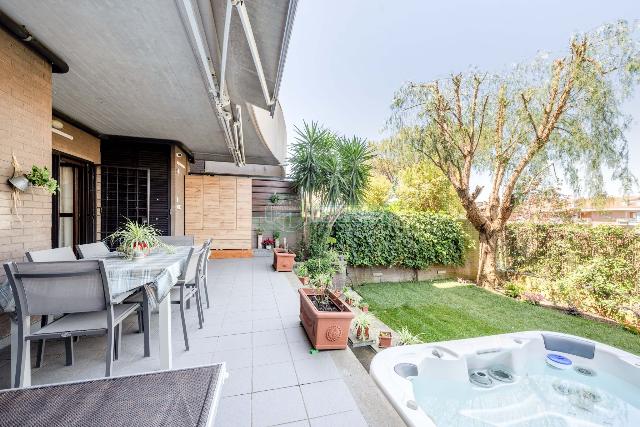CASE BELLE IMMOBILIARE
During these hours, consultants from this agency may not be available. Send a message to be contacted immediately.
























125 m²
3 Rooms
1 Bathroom
3-room flat
520,000 €
Description
Via di San Quintino, In bellissimo stabile d'epoca provvisto di ascensore, vendiamo un affascinante appartamento di 125mq completamente ristrutturato.
L'immobile gode di un doppio affaccio interno su corte ed esterno su Via Carlo Emanuele I, con ampie finestre ed è così composto: ampio disimpegno di 15mq, Soggiorno di 22mq, 2 Camere da letto matrimoniali, Cucina abitabile di circa 18 mq (fornita di comodo ripostiglio/ lavanderia) completa di forniture su misura ed elettrodomestici, ampio bagno con doccia e finestra, completamente rinnovato e comprende la predisposizione per un secondo servizio.
L'altezza dei soffitti è di circa 3,60 metri.
L’appartamento è completamente e finemente ristrutturato.
I materiali si mescolano in modo duttile in ogni ambiente della casa, dal marmo al parquet per le camere da letto, oltre al gres di alta qualità per la cucina ed il bagno. Le porte, marca Garofalo, sono nuove in legno massello.
È presente un impianto di riscaldamento termo-autonomo con caldaia a condensazione nuova per la fornitura di acqua calda e riscaldamento con elementi radianti nuovi.
L’impianto di climatizzazione è Olimpia Splendid “Innova” senza unità esterna, con elementi prersenti in ogni camera.
Gli infissi, di ottima qualità, sono in alluminio con doppi vetri con apertura anche a vasistas e micro ventilazione; le persiane sono nuove in pvc.
Impianti nuovi e sistema di allarme di ultima generazione.
Prezzo di richiesta € 520.000
Main information
Typology
3-room flatSurface
Rooms
3Bathrooms
1Floor
2° floorCondition
RefurbishedLift
YesExpenses and land registry
Contract
Sale
Price
520,000 €
Price for sqm
4,160 €/m2
Energy and heating
Power
175 KWH/MQ2
Heating
Autonomous
Other characteristics
Building
Year of construction
1900
Building floors
6
Property location
Near
Zones data
Roma (RM) - Termini, Repubblica
Average price of residential properties in Zone
The data shows the positioning of the property compared to the average prices in the area
The data shows the interest of users in the property compared to others in the area
€/m2
Very low Low Medium High Very high
{{ trendPricesByPlace.minPrice }} €/m2
{{ trendPricesByPlace.maxPrice }} €/m2
Insertion reference
Internal ref.
19297633External ref.
Date of advertisement
10/10/2024
Switch to the heat pump with

Contact agency for information

The calculation tool shows, by way of example, the potential total cost of the financing based on the user's needs. For all the information concerning each product, please read the Information of Tranparency made available by the mediator. We remind you to always read the General Information on the Real Estate Credit and the other documents of Transparency offered to the consumers.