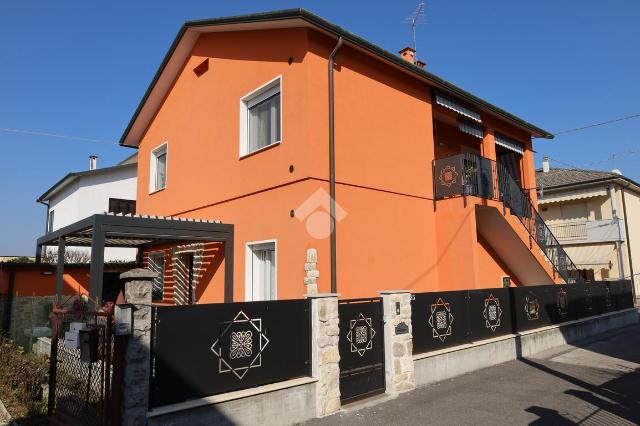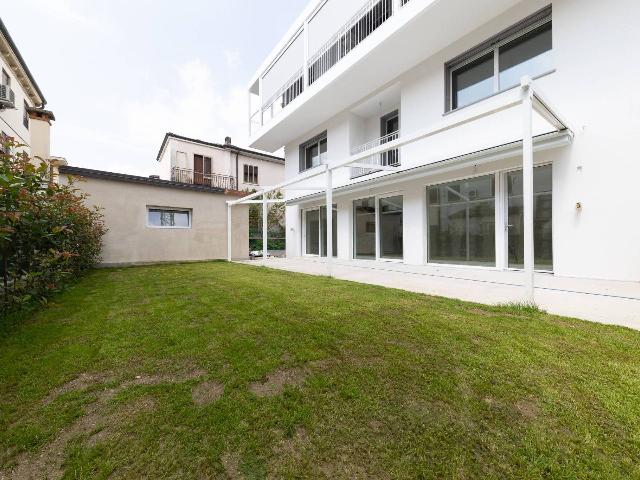Bellieni Immobiliare S.r.l. Unipersonale
During these hours, consultants from this agency may not be available. Send a message to be contacted immediately.


Ask the agency for more photos
240 m²
4 Rooms
3 Bathrooms
Mansion
530,000 €
Description
VICENZA NORD: A pochi minuti dal centro di Vicenza, con progetto approvato, sorgono 3 ville dal moderno design, in classe A4, con giardino fino ad un massimo di 2000mq, con garage doppio.
Il progetto prevede tre ville indipendenti affiancate, tutte sviluppate su un unico piano.
La villa centrale si compone di un ampio ingresso con un' ampia zona cappotti, salone con cucina open-space, con ampie vetrate con accesso alla pompeiana esterna, una camera matrimoniale con cabina armadio e servizio privato, altre due camere, un bagno giorno/lavanderia, un ulteriore bagno, un garage doppio con cantina e 2 posti auto scoperti. Tutte le stanze danno sul giardino privato, attraverso ampie vetrate.
Garantito il miglior comfort abitativo, grazie alla scelta di dotazioni tecnologiche attuali, quali impianto di riscaldamento a pavimento, raffrescamento canalizzato, vmc, serramenti in pvc con triplo vetrocamera, tapparelle motorizzate, impianto fotovoltaico da 4,5 kwh anche ampliabile, costruzione in blocchi di Isotex, con cappotto interno al blocco.
Finiture interne da capitolato di buon livello personalizzabili a scelta dell'acquirente.
Consegna prevista in gennaio 2026.
Cl. A4
Rif. V791
Bellieni Immobiliare S.R.L Unipersonale,
Piazza G. Matteotti n ° 20, Vicenza. ***
******
www.bellieni.com
Main information
Typology
MansionSurface
Rooms
4Bathrooms
3Floor
Underground floorCondition
NewLift
NoExpenses and land registry
Contract
Sale
Price
530,000 €
Price for sqm
2,208 €/m2
Energy and heating
Heating
Autonomous
Service
Other characteristics
Building
Year of construction
2024
Building floors
1
Security door
Yes
Property location
Near
Zones data
Vicenza (VI) - Saviabona, Anconetta, Ospedaletto
Average price of residential properties in Zone
The data shows the positioning of the property compared to the average prices in the area
The data shows the interest of users in the property compared to others in the area
€/m2
Very low Low Medium High Very high
{{ trendPricesByPlace.minPrice }} €/m2
{{ trendPricesByPlace.maxPrice }} €/m2
Insertion reference
Internal ref.
19393672External ref.
3731513Date of advertisement
14/10/2024Ref. Property
V791
Switch to the heat pump with

Contact agency for information


The calculation tool shows, by way of example, the potential total cost of the financing based on the user's needs. For all the information concerning each product, please read the Information of Tranparency made available by the mediator. We remind you to always read the General Information on the Real Estate Credit and the other documents of Transparency offered to the consumers.