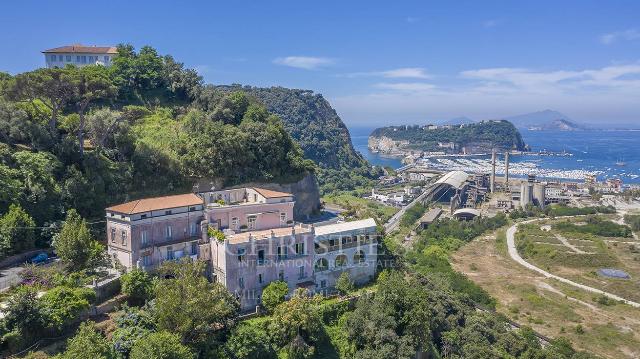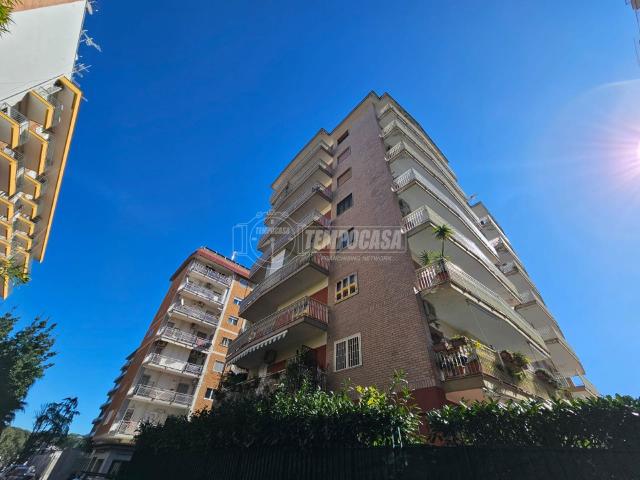LISARD IMMOBILIARE NAPOLI S.R.L.
During these hours, consultants from this agency may not be available. Send a message to be contacted immediately.

















































242 m²
5 Rooms
3 Bathrooms
Apartament
920,000 €
Description
VIA TASSO, proponiamo in vendita, in un parco custodito, un particolare appartamento con giardino in villa su due livelli. L'appartamento è divisibile, in quanto dotato di tre accessi, ed ha una gradevole esposizione panoramica sul golfo di Napoli. L'appartamento è ubicato al piano terra ma ha l'esposizione di un piano alto. Tale proprietà ha una quadratura calpestabile di 210 mq circa ed è composta da un salone, quattro camere, tutte con esposizione panoramica, una cucina abitabile, tre servizi ed un giardino di 42 mq circa, dotato anche di un ingresso indipendente. Completa la proprietà un box auto (dotato di un terrazzo calpestabile con accesso autonomo) ed un'ampia cantina di 55 mq circa, ubicata al piano seminterrato con ingresso indipendente. Nella compravendita è compresa anche la comproprietà dell'area carrabile di accesso alla villa. € 920.000, 00. Lisard Immobiliare Napoli S. r. l. Via S. Pasquale a Chiaia, 55 80121 - Napoli Tel. *** pbx - ***. www.lisardimmobiliare.it Se volete essere aggiornati sulle nuove nostre proposte immobiliari nonchè sulle norme, sui trend e curiosità del settore immobiliare, follow us: Fb: https://www.facebook.com/lisardimmobiliarenapoli/ Ig: https://www.instagram.com/lisardimmobiliarenapoli/
Main information
Typology
ApartamentSurface
Rooms
5Bathrooms
3Floor
Several floorsCondition
HabitableLift
NoExpenses and land registry
Contract
Sale
Price
920,000 €
Price for sqm
3,802 €/m2
Energy and heating
Power
3.51 KWH/MQ2
Heating
Autonomous
Service
Other characteristics
Building
Year of construction
1900
Building floors
2
Property location
Near
Zones data
Napoli (NA) - Chiaia, Mergellina, San Ferdinando, Piedigrotta
Average price of residential properties in Zone
The data shows the positioning of the property compared to the average prices in the area
The data shows the interest of users in the property compared to others in the area
€/m2
Very low Low Medium High Very high
{{ trendPricesByPlace.minPrice }} €/m2
{{ trendPricesByPlace.maxPrice }} €/m2
Insertion reference
Internal ref.
19430326External ref.
Date of advertisement
15/10/2024
Switch to the heat pump with

Contact agency for information






The calculation tool shows, by way of example, the potential total cost of the financing based on the user's needs. For all the information concerning each product, please read the Information of Tranparency made available by the mediator. We remind you to always read the General Information on the Real Estate Credit and the other documents of Transparency offered to the consumers.