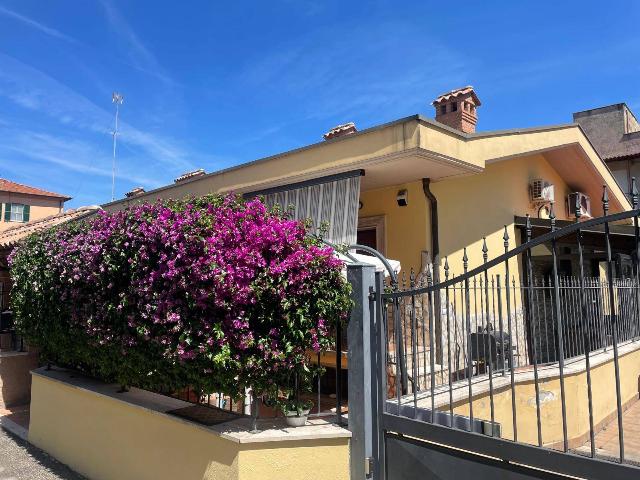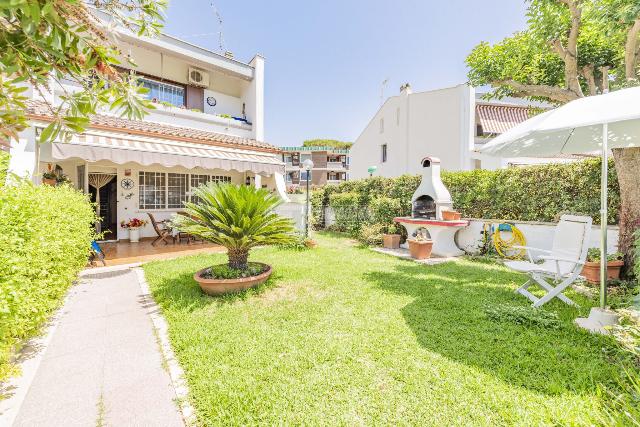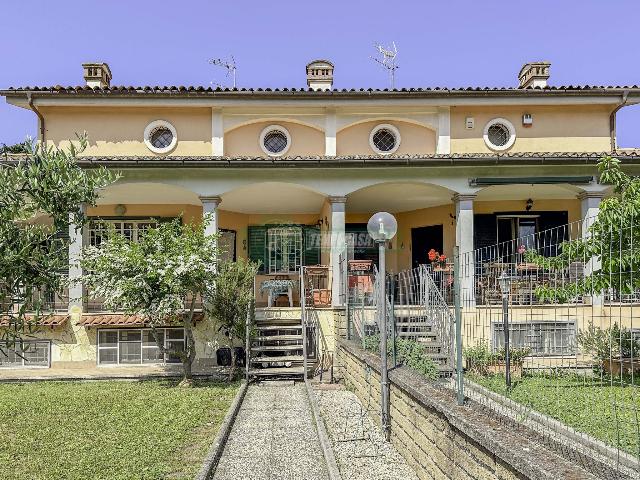TUA GRUPPO IMMOBILIARE SRLS
During these hours, consultants from this agency may not be available. Send a message to be contacted immediately.
















160 m²
5 Rooms
3 Bathrooms
Terraced house
355,000 €
Description
Vitinia via Frassinoro vendesi villa a schiera doppia esposizione con vista panoramica su tenuta Castel Porziano terrazzo abitabile all'ultimo piano, giardino privato di mq 20 balconi a livello. La villa suddivisa su 4 livelli si compone nel seguente modo : - al piano terra da un ingresso - ampio salone con camino e accesso diretto sulla corte privata - cucina abitabile - bagno - giardino privato - balconcino d'ingresso; - al piano primo da tre camere da letto matrimoniali - doppi servizi - balconi; - al piano secondo da una grande camera mansardata con accesso diretto sulla terrazza vista Tenuta Castel Porziano; - il piano seminterrato possiede un locale scantinato ed un vano garage di mq 40.
Main information
Typology
Terraced houseSurface
Rooms
5Bathrooms
3Balconies
Terrace
Floor
Underground floorCondition
To be refurbishedLift
NoExpenses and land registry
Contract
Sale
Price
355,000 €
Condominium expenses
70 €
Price for sqm
2,219 €/m2
Service
Other characteristics
Building
Year of construction
1968
Property location
Near
Zones data
Roma (RM) - Vitinia, Malafede
Average price of residential properties in Zone
The data shows the positioning of the property compared to the average prices in the area
The data shows the interest of users in the property compared to others in the area
€/m2
Very low Low Medium High Very high
{{ trendPricesByPlace.minPrice }} €/m2
{{ trendPricesByPlace.maxPrice }} €/m2
Insertion reference
Internal ref.
19446907External ref.
4233044Date of advertisement
16/10/2024
Switch to the heat pump with

Contact agency for information




The calculation tool shows, by way of example, the potential total cost of the financing based on the user's needs. For all the information concerning each product, please read the Information of Tranparency made available by the mediator. We remind you to always read the General Information on the Real Estate Credit and the other documents of Transparency offered to the consumers.