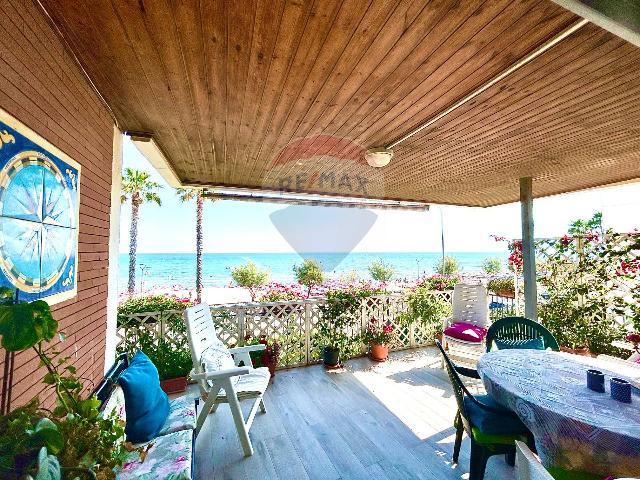Engel & Völkers Roma • Market Center - Engel & Völkers
During these hours, consultants from this agency may not be available. Send a message to be contacted immediately.




















174 m²
4 Rooms
3 Bathrooms
Penthouse
1,200,000 €
Description
La Engel & Völkers è lieta di proporre in vendita un attico e superattico di 174 mq commerciali (di cui 152 mq interni) situato in via Girolamo Dandini, zona San Saba, Roma. La proprietà si trova all’interno di uno stabile di cinque piani dotato di ascensore. L'immobile è composto da due unità immobiliari, attico al quarto e superattico al quinto piano, che possono facilmente essere uniti ripristinando la scala esterna nella terrazza.
L’attico è molto luminoso e si compone di una zona living con una sala da pranzo ed un bellissimo e confortevole salone che dà accesso alla terrazza panoramica di ca 42 mq con una spettacolare vista sulle Basiliche di San Pietro, San Giovanni e San Paolo ed i castelli romani. Inoltre troviamo una cucina anch'essa con comodo spazio esterno.
Nella zona notte troviamo due camere da letto e due bagni ambedue con finestra. Anche dalle camere da letto si accede ad un grande balcone vivibile.
Il piano superattico invece è composto da un monolocale, completamente indipendente, di 40 mq con un camino funzionante, una piccola cucina ed un bagno con finestra. Anche qui una meravigliosa terrazza panoramica di 24 mq per godere la vista sulla città eterna.
La proprietà necessita di interventi di ristrutturazione che permetteranno una nuova distribuzione degli spazi interni e personalizzazione della proprietà.
A completamento della proprietà anche un box auto con serranda elettrica di 37 mq collegato direttamente con il piano attico tramite l'ascensore.
*Le presenti informazioni e planimetrie sono meramente indicative e non costituiscono elementi contrattuali.
Rif. W-02X6IJ - Wendy Den Blanken - Tel. ***
Main information
Typology
PenthouseSurface
Rooms
4Bathrooms
3Balconies
Floor
Ground floorCondition
To be refurbishedLift
YesExpenses and land registry
Contract
Sale
Price
1,200,000 €
Price for sqm
6,897 €/m2
Energy and heating
Heating
Centralized
Service
Other characteristics
Building
Year of construction
1954
Building floors
5
Property location
Near
Zones data
Roma (RM) - Aventino, Colosseo, Fori Imperiali
Average price of residential properties in Zone
The data shows the positioning of the property compared to the average prices in the area
The data shows the interest of users in the property compared to others in the area
€/m2
Very low Low Medium High Very high
{{ trendPricesByPlace.minPrice }} €/m2
{{ trendPricesByPlace.maxPrice }} €/m2
Insertion reference
Internal ref.
19938286External ref.
115763863Date of advertisement
01/11/2024Ref. Property
W-02X6IJ - S4
Switch to the heat pump with

Contact agency for information


The calculation tool shows, by way of example, the potential total cost of the financing based on the user's needs. For all the information concerning each product, please read the Information of Tranparency made available by the mediator. We remind you to always read the General Information on the Real Estate Credit and the other documents of Transparency offered to the consumers.