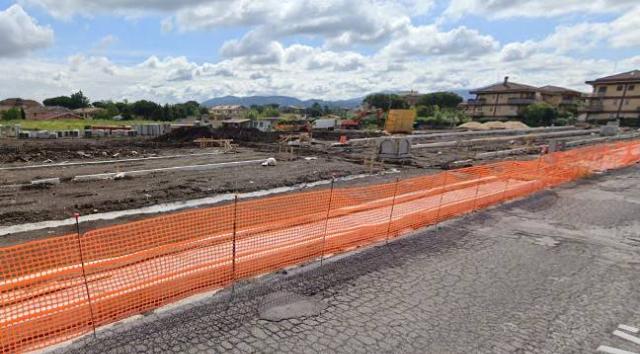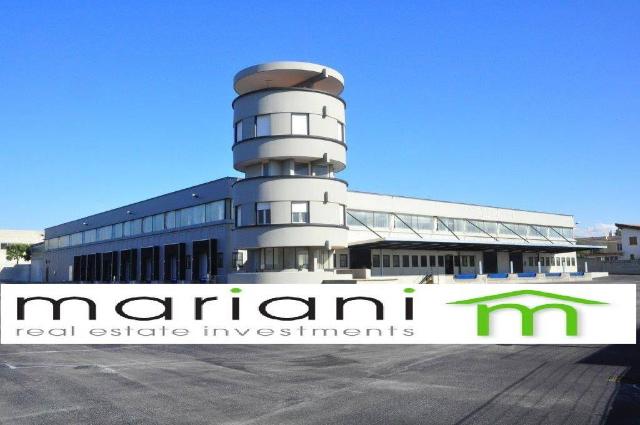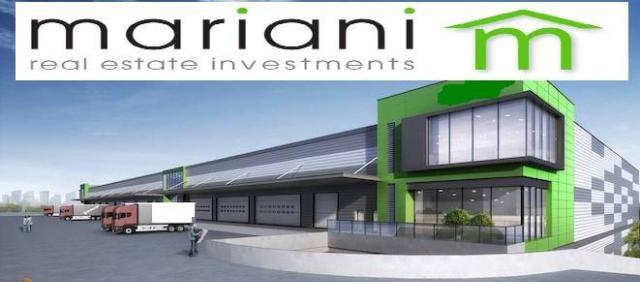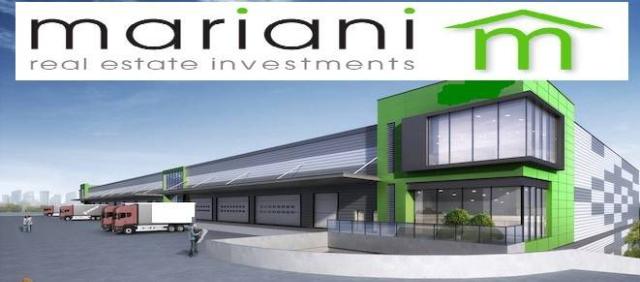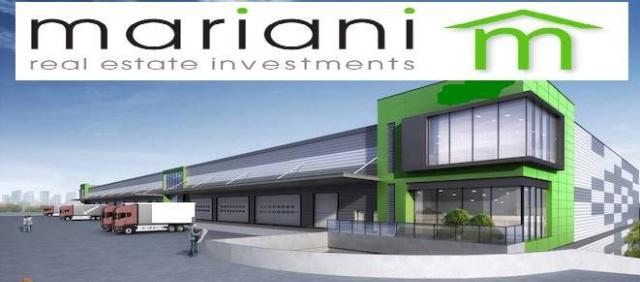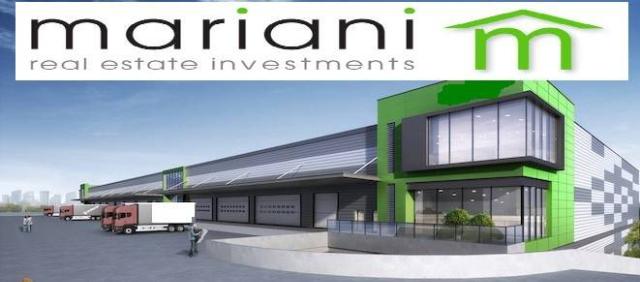MARIANI REI SRL
During these hours, consultants from this agency may not be available. Send a message to be contacted immediately.



































































7,500 m²
5 Rooms
3 Bathrooms
Industrial shed
18,000 € /month
Description
Mariani Real Estate Investments è lieta di proporvi in locazione o vendita un immobile costituito da due corpi di fabbrica e tettoie per uno sviluppo metrico di oltre 7000 mq destinati rispettivamente a produzione, stoccaggio ed uffici. L’edificio destinato alla produzione o a magazzino presenta: ? piano terra suddiviso in locali destinato a produzione e laboratori tecnici mq. 6500 con due macroaree adibibili a produzione ed oltre ampio spazio a tettoie ? uffici al piano terra e I e II 400 mq. E’ presente un’apposita area attrezzata per le operazioni di carico e scarico delle merci con annesse tettoie. L’edificio destinato ad opificio o magazzino presenta ampia superficie adibita ad uffici amministrativi e direzionali con ambienti realizzati e già completamente arredati. Area esterna di 6000 mq a servizio del plesso industriale. La superfice esterna dell’immobile, a servizio dello stabilimento industriale è dotata di cancello carrabile motorizzato, recupero acqua per antincendio, sistema di antincendio e tutto quanto necessario per inizio qualsiasi attività. Tutta l’area esterna è asfaltata ed è circondata da un alto muro di cinta in calcestruzzo ce sono presenti tettoie e prefabbricati per il ricovero di mezzi anche pesanti. E’ presente un impianto di illuminazione esterno cosi come all'interno. L'immobile è dotato di impianto elettrico, Impianto di climatizzazione, Impianto di condizionamento, impianto riscaldamento area industriale, Impianto fisso per l’estinzione incendi con naspi (da ricertificare a seconda del carico antincendio). Immobile quasi pronto all'uso. Libero sin da subito (messaggio promozionale tradotto automaticamente Mariani Real Estate Investments is pleased to offer you for rent or sale a property consisting of two buildings and sheds for a metric development of over 7000 m2 intended respectively for production, storage and offices. The building intended for production or warehouse has: ? ground floor divided into rooms intended for production and technical laboratories m2. 6500 with two macro areas used for production and ample space for sheds ? offices on the ground and I and II floors 400 m2. There is a special area equipped for the loading and unloading of goods with attached sheds. The building intended as a factory or warehouse has a large surface area used for administrative and management offices with environments built and already fully furnished. External area of ??6000 m2 serving the industrial complex. The external surface of the building, serving the industrial plant, is equipped with a motorized driveway gate, water recovery for fire prevention, fire prevention system and everything necessary to start any activity. The entire external area is asphalted and is surrounded by a high concrete wall. There are canopies and prefabricated buildings for the shelter of even heavy vehicles. There is an external lighting system as well as inside. The property is equipped with an electrical system, air condition
Main information
Typology
Industrial shedSurface
Rooms
5Bathrooms
3Floor
Ground floorCondition
RefurbishedExpenses and land registry
Contract
Rent
Rental price
18,000 €/month
Deposit
54,000 €
Energy and heating
Power
175 KWH/MQ2
Heating
Autonomous
Service
Other characteristics
Building
Year of construction
2000
Building floors
1
Property location
Near
Zones data
Roma (RM) - Capannelle, Aeroporto Ciampino
Average price of residential properties in Zone
The data shows the positioning of the property compared to the average prices in the area
The data shows the interest of users in the property compared to others in the area
€/m2
Very low Low Medium High Very high
{{ trendPricesByPlace.minPrice }} €/m2
{{ trendPricesByPlace.maxPrice }} €/m2
Insertion reference
Internal ref.
20260619External ref.
Date of advertisement
15/11/2024
Switch to the heat pump with

Contact agency for information
