\"Scalve Immobiliare\" di Gian Battista Duci
During these hours, consultants from this agency may not be available. Send a message to be contacted immediately.
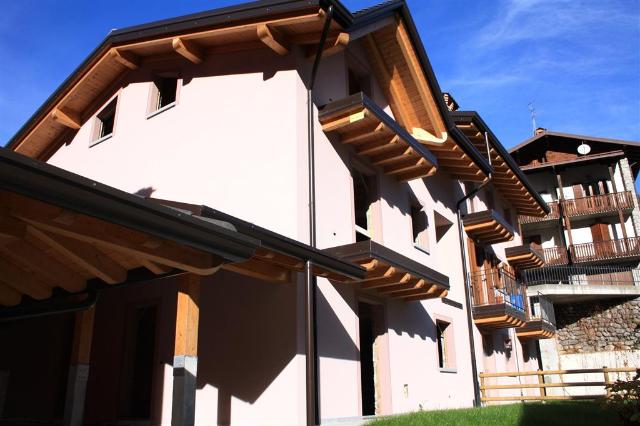

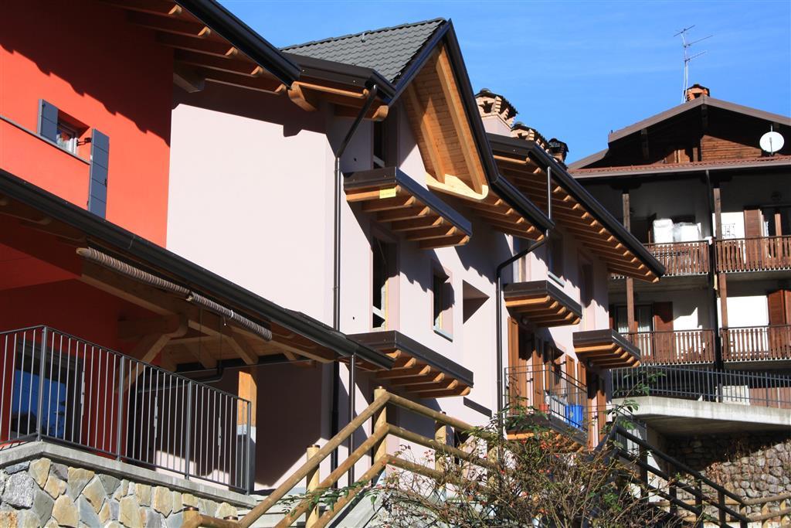

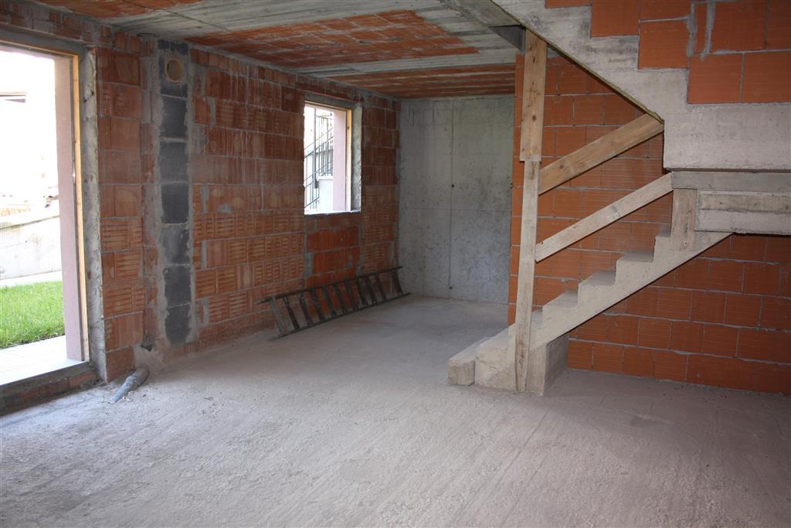


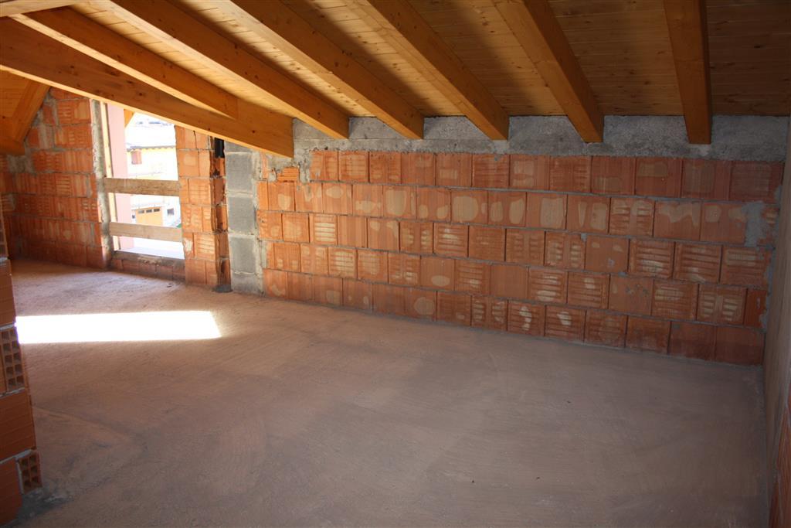
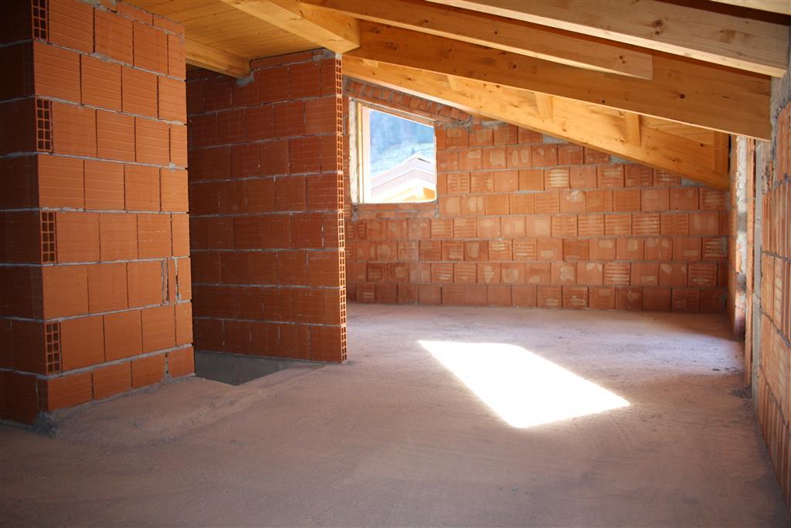




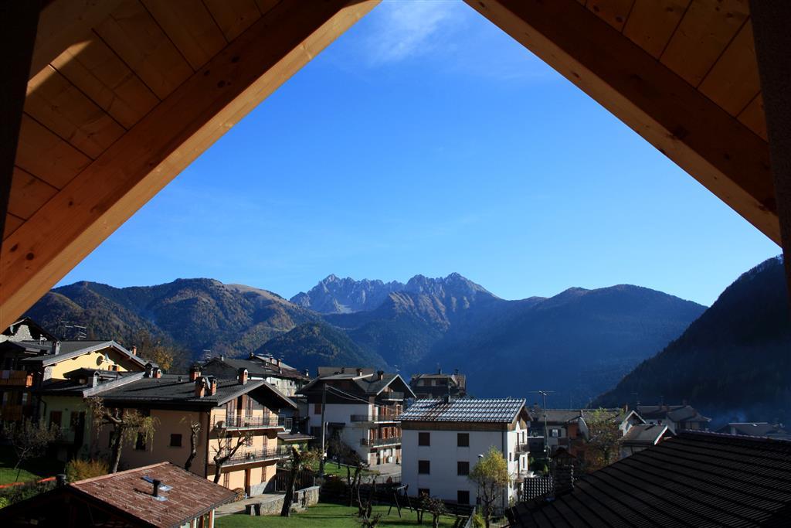
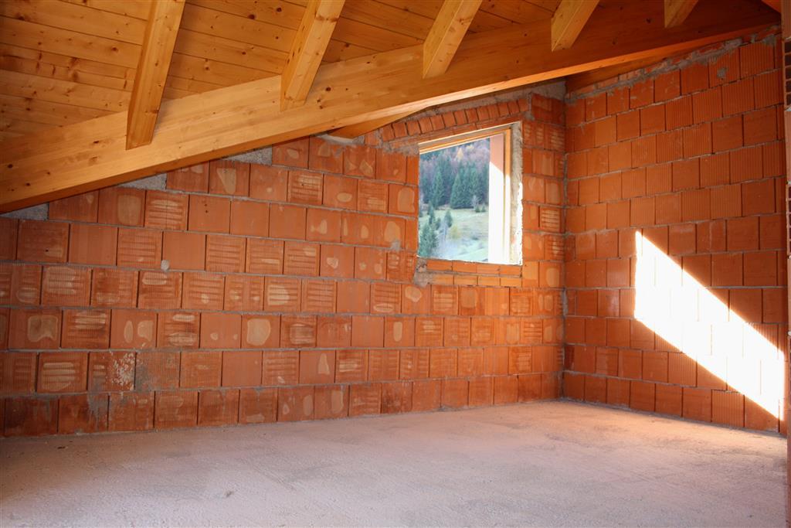
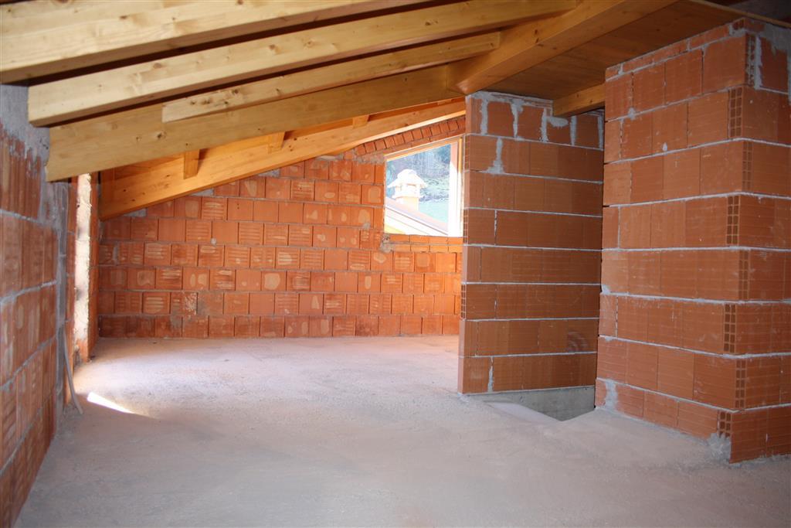

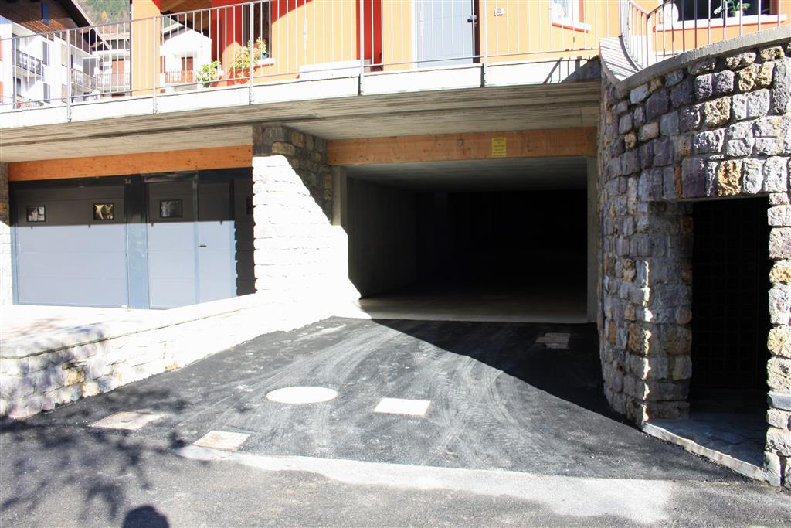


120 m²
4 Rooms
2 Bathrooms
Terraced house
160,000 €
Description
Colere, Val di Scalve (Bg)........ A circa 500 m. dagli impianti di risalita, in piccolo complesso residenziale di nuova realizzazione, disponiamo di due villette a schiera, libere su due lati e così composte: PIANO TERRA: Soggiorno con angolo cottura, antibagno, bagno; PIANO PRIMO: Due camere, bagno, due balconi; PIANO SECONDO: ampio locale sottotetto con possibilità realizzo di altri due vani + bagno. Piccolo portico esterno, oltre a giardino esclusivo di circa 65 mq. Entrambe le villette sono dotate di predisposizione per eventuale idrostufa a legna/pallet utile per l'integrazione di acqua calda necessaria al riscaldamento. Il prezzo indicato di Eu.. 160.000,00, è riferito alla villetta lato ovest consegnata allo stato "rustico"; Eu.. 170.000,00 per la villetta lato est (sempre allo stato "rustico" e dotata di ingresso indipendente). L'acquisto al rustico comprende comunque tutte le finiture esterne, serramenti esterni (finestre, portefinestre e ante) e ringhiere; internamente nello stato di fatto in cui si trova attualmente. POSSIBILITA' ANCHE DI ACQUISTO "FINITO" CON SCELTA FINITURE DA PARTE DELL'ACQUIRENTE. Disponibilità di ampie autorimesse. Visite senza impegno anche nei week-end....... Classe Energetica: Non indicata
Main information
Typology
Terraced houseSurface
Rooms
4Bathrooms
2Balconies
Floor
Several floorsCondition
NewLift
NoExpenses and land registry
Contract
Sale
Price
160,000 €
Price for sqm
1,333 €/m2
Other characteristics
Building
Building status
New
Building floors
2
Property location
Near
Zones data
Colere (BG) -
Average price of residential properties in Zone
The data shows the positioning of the property compared to the average prices in the area
The data shows the interest of users in the property compared to others in the area
€/m2
Very low Low Medium High Very high
{{ trendPricesByPlace.minPrice }} €/m2
{{ trendPricesByPlace.maxPrice }} €/m2
Insertion reference
Internal ref.
2166390External ref.
1027839Date of advertisement
22/11/2017Ref. Property
c081.1
Switch to the heat pump with

Contact agency for information
The calculation tool shows, by way of example, the potential total cost of the financing based on the user's needs. For all the information concerning each product, please read the Information of Tranparency made available by the mediator. We remind you to always read the General Information on the Real Estate Credit and the other documents of Transparency offered to the consumers.