L\'ora Immobiliare
During these hours, consultants from this agency may not be available. Send a message to be contacted immediately.
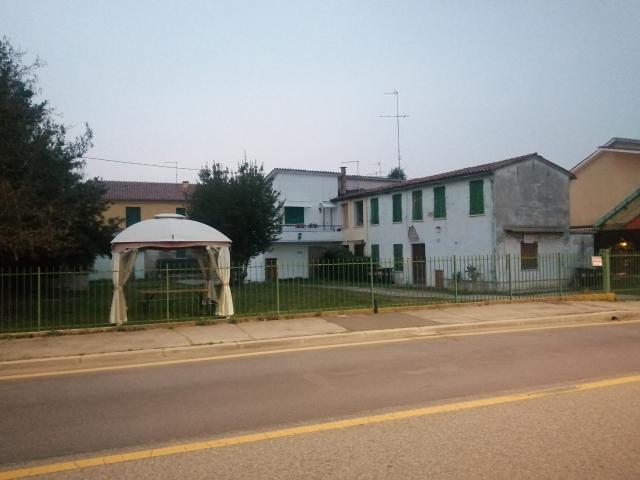
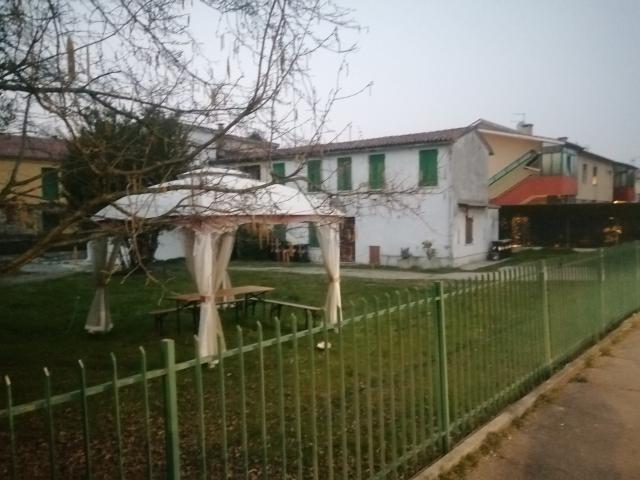
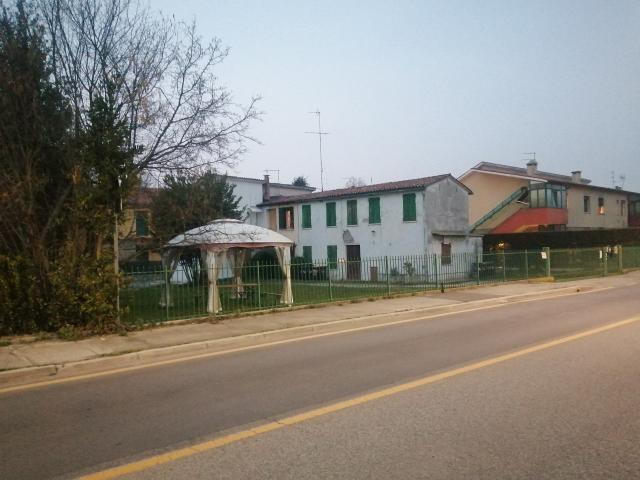
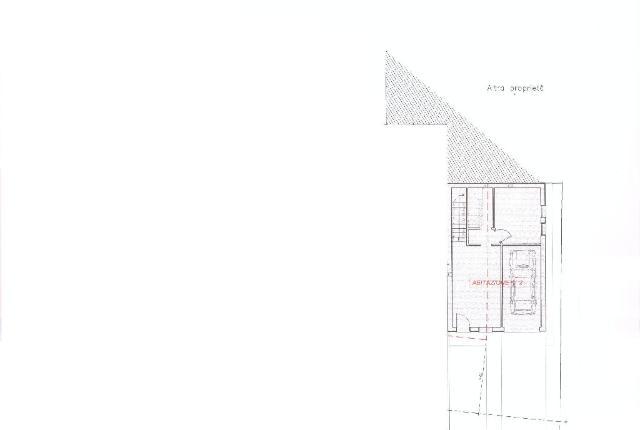
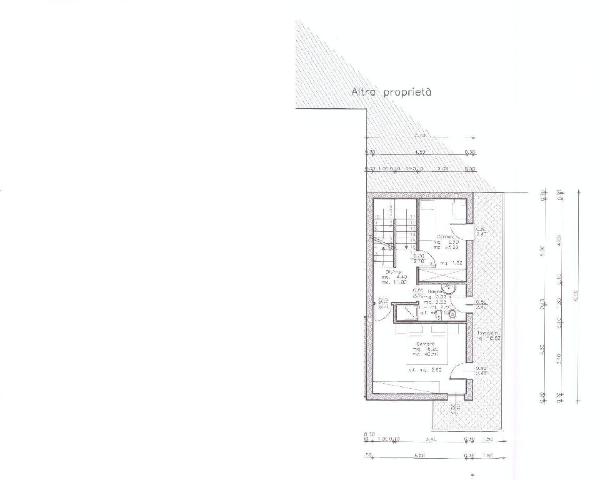

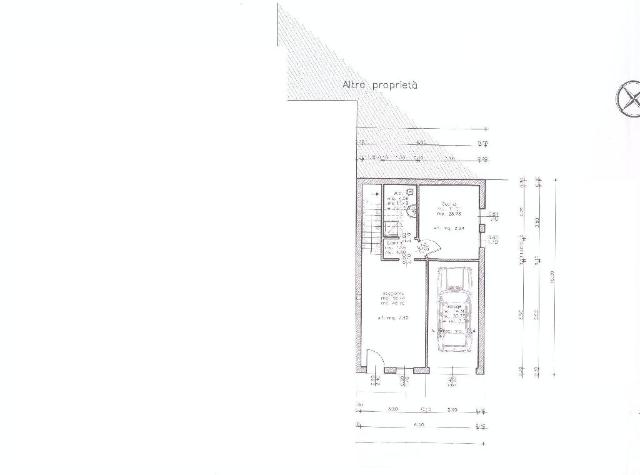
120 m²
3 Rooms
1 Bathroom
Detached house
119,000 €
Description
Casa accostata da ristrutturare sviluppata su 2 piani con ingresso, cucina, soggiorno, 2 camere, bagno ripostiglio, garage, giardino. Possibilità ampliamento come da progetto di larga massima.Zona centrale con tutti i servizi principali come scuole, autobus, farmacia, supermercati, ufficio postale a portata di mano. Per maggiori informazioni: ***. Offriamo stime e consulenze immobiliari gratuite sul vostro immobile. Per immobili simili visitate il sito: www.loraimmobiliare.com
Main information
Typology
Detached houseSurface
Rooms
3Bathrooms
1Floor
Underground floorLift
NoExpenses and land registry
Contract
Sale
Price
119,000 €
Price for sqm
992 €/m2
Energy and heating
Power
150 KWH/MQ2
Service
Other characteristics
Building
Year of construction
1939
Property location
Near
Zones data
Padova (PD) - Brentelle, Chiesanuova, Brusegana
Average price of residential properties in Zone
The data shows the positioning of the property compared to the average prices in the area
The data shows the interest of users in the property compared to others in the area
€/m2
Very low Low Medium High Very high
{{ trendPricesByPlace.minPrice }} €/m2
{{ trendPricesByPlace.maxPrice }} €/m2
Insertion reference
Internal ref.
8200257External ref.
83182Date of advertisement
10/06/2020Ref. Property
528
Switch to the heat pump with

Contact agency for information
The calculation tool shows, by way of example, the potential total cost of the financing based on the user's needs. For all the information concerning each product, please read the Information of Tranparency made available by the mediator. We remind you to always read the General Information on the Real Estate Credit and the other documents of Transparency offered to the consumers.