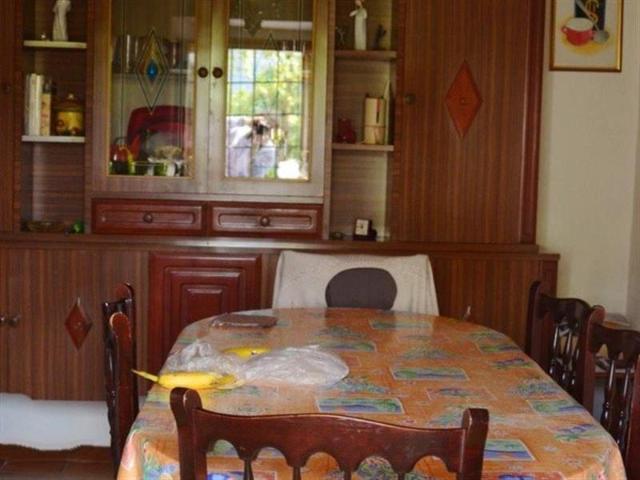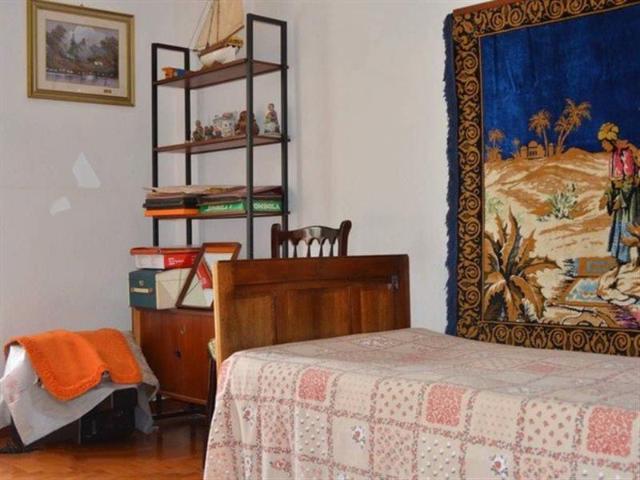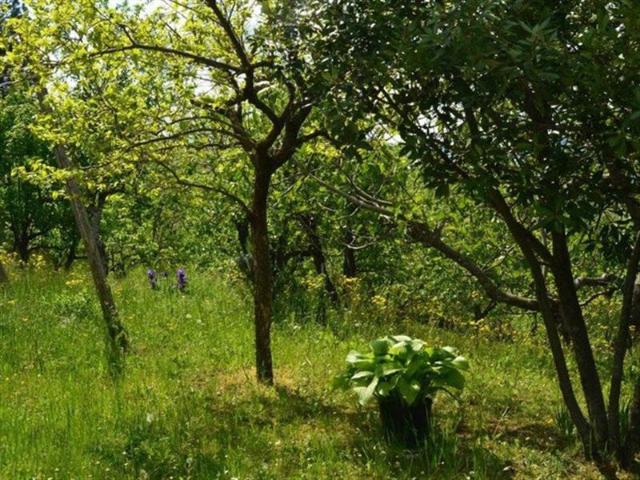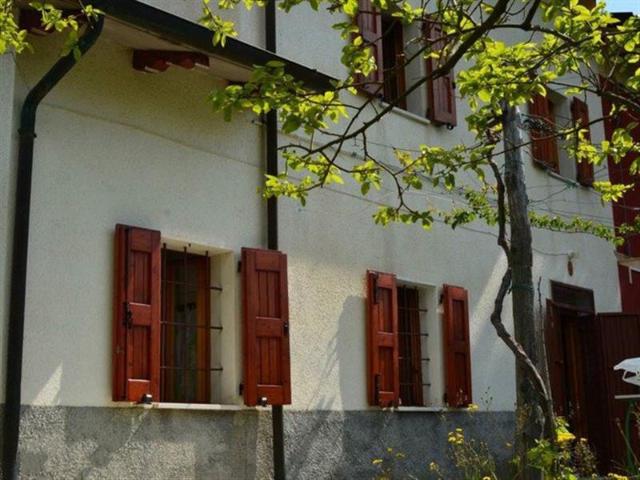During these hours, consultants from this agency may not be available. Send a message to be contacted immediately.







Mansion for sale, Via Roncole di Sopra, Gaggio Montano
-
66 m²
-
3 Rooms
-
1 Bathroom
Mansion
60,000 €
Description
RIF. 274473 - VISITE PROGRAMMABILI A PARTIRE DAL 16 NOVEMBRE 2023
Casa circondata da ampio spazio verde ( di cui 845 mq edificabili) ed immersa nella natura ( i restanti bosco e semiarborio). La casa di cui innamorarsi ideale per abitare o per aprire un'attività.
La casa è libera da tre lati. Il lato dx confina con abitazione di altro proprietario.
La casa è disposta su tre livelli, nel rispetto del dislivello del terreno.
Si compone da soggiorno pranzo con cucinotto al piano terra.
Salendo tre gradini si trova una camera e un bagno, è come se fosse il primo/secondo livello. Poi si salgono 5 gradini dove si trova un piccolo disimpegno con camera padronale. Dal disimpegno del 2° livello continua la scala di due rampe da 7 gradini cadauna, che porta al sottotetto abitabile come stanza o studio.
Non c'è impianto di riscaldamento e si offre ad un prezzo già ribassato in quanto ha bisogno di lavori di ristrutturazione.
Ci sono 800 mq di terreno edificabile, facenti parte della proprietà, dove si potrebbe ampliare la costruzione esistente a sx.
VISITE PROGRAMMABILI A PARTIRE DAL 16 NOVEMBRE 2023
Main information
Typology
MansionSurface
Rooms
3Bathrooms
1Floor
1° floorCondition
NewExpenses and land registry
Contract
Sale
Price
60,000 €
Price for sqm
909 €/m2
Energy and heating
Other characteristics
Building
Building floors
3
Property location
Zones data
Gaggio Montano (BO) -
Average price of residential properties in Zone
The data shows the positioning of the property compared to the average prices in the area
The data shows the interest of users in the property compared to others in the area
€/m2
Very low Low Medium High Very high
{{ trendPricesByPlace.minPrice }} €/m2
{{ trendPricesByPlace.maxPrice }} €/m2
Insertion reference
Internal ref.
10625957External ref.
274473Date of advertisement
29/07/2021Services for you
Increase the value of your home and save on bills
Switch to the heat pump with

Mortgage info
Contact agency for information
Similar properties
Related searches
The calculation tool shows, by way of example, the potential total cost of the financing based on the user's needs. For all the information concerning each product, please read the Information of Tranparency made available by the mediator. We remind you to always read the General Information on the Real Estate Credit and the other documents of Transparency offered to the consumers.
