Agile Immobiliare
During these hours, consultants from this agency may not be available. Send a message to be contacted immediately.
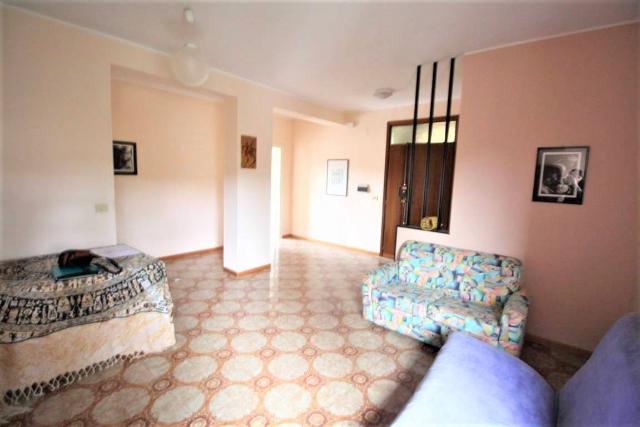
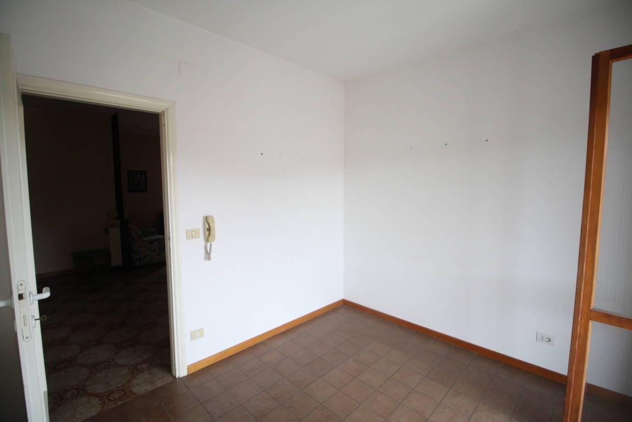
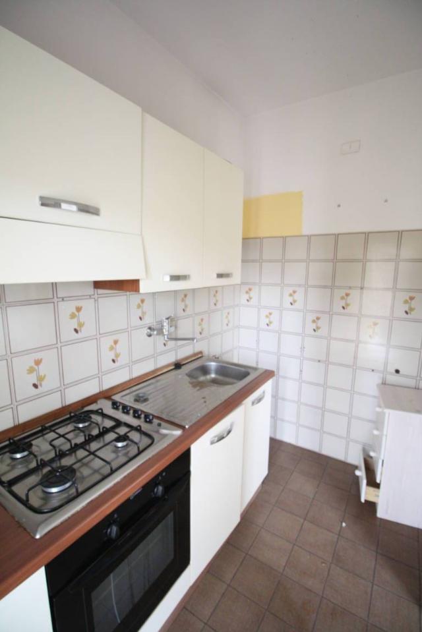
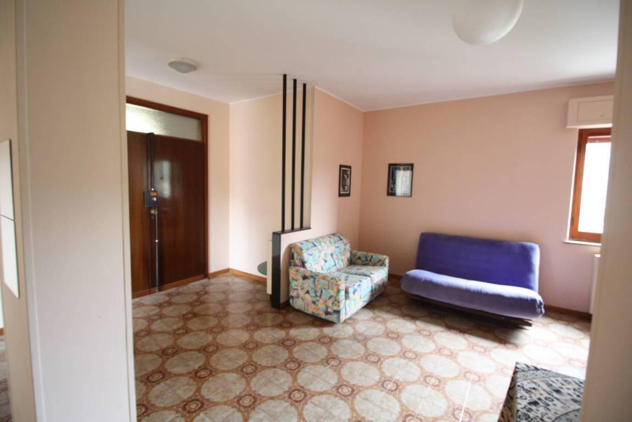
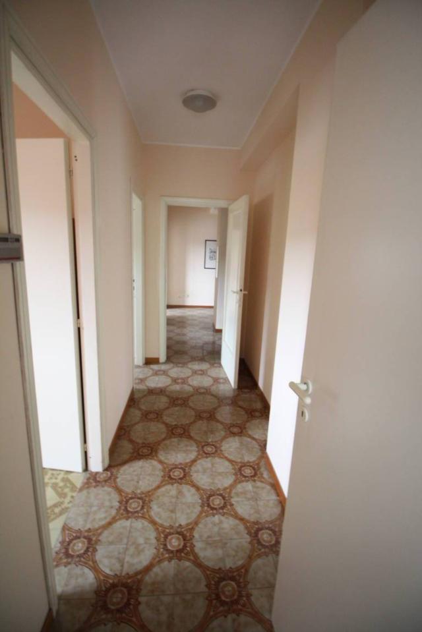
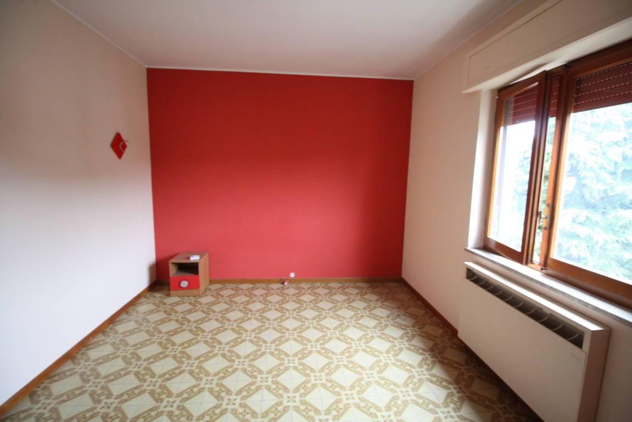
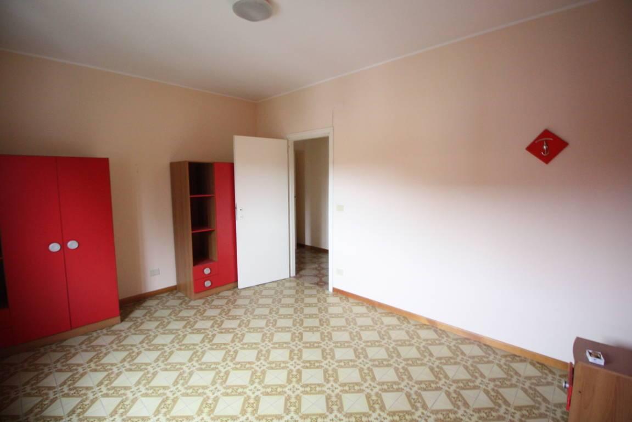
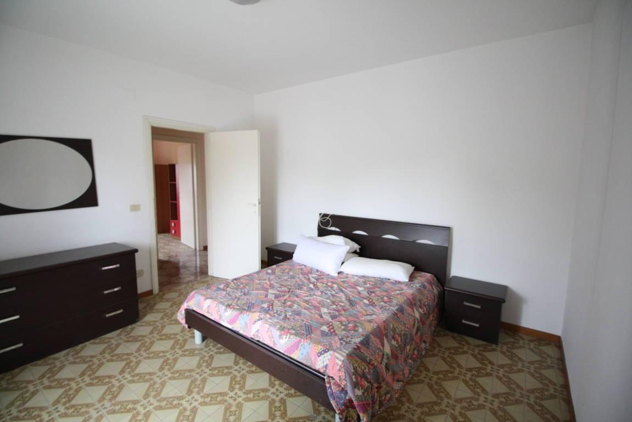
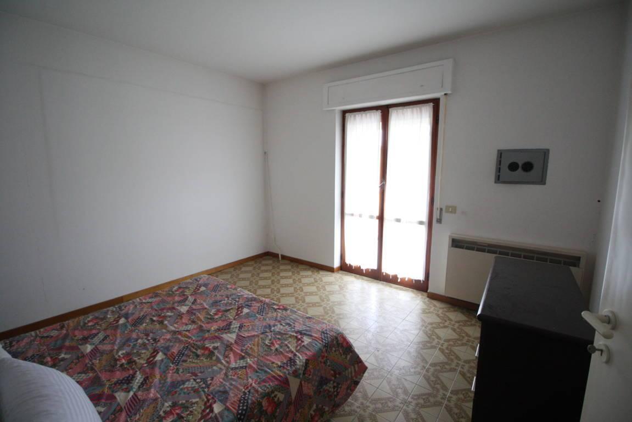
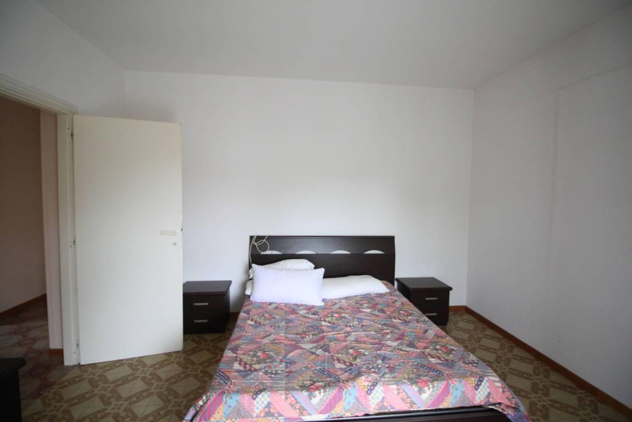
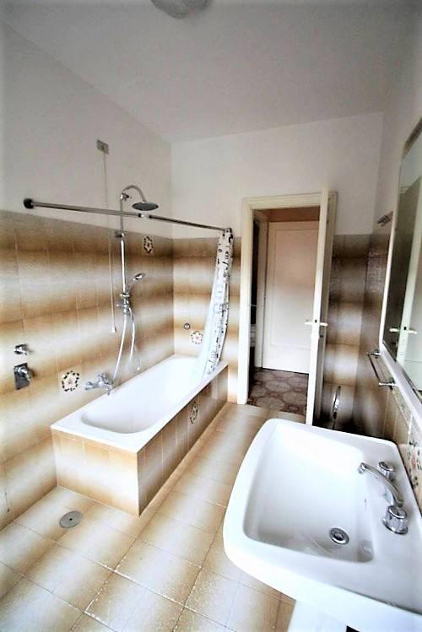
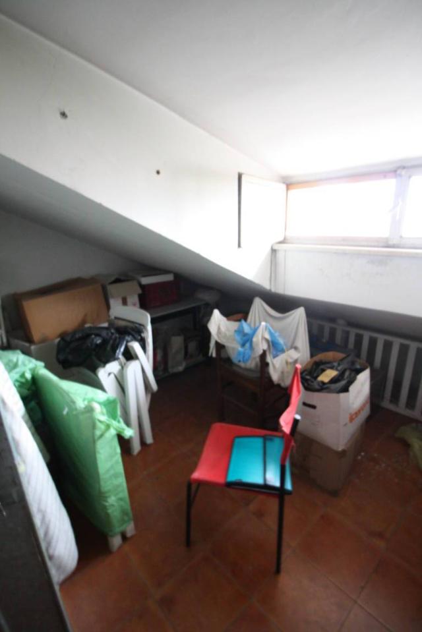
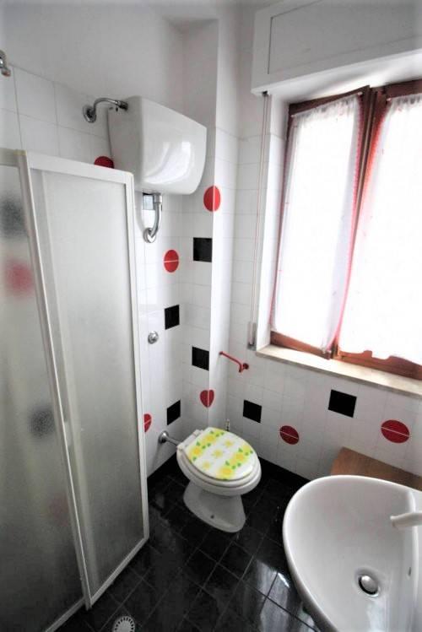
114 m²
4 Rooms
2 Bathrooms
4-room flat
118,000 €
Description
Appartamento in vendita a Castel di Lama basso – Rif. 1971 L' immobile delle dimensioni di 105,00 mq circa oltre terrazzi di 11,00 mq circa è sito al secondo piano di una palazzina dotata di ascensore, con triplice esposizione sui lati sud-est-nord e risulta così suddiviso: ingresso su ampio soggiorno, sala da pranzo con retrocucina servita da terrazzo abitabile di 8,00 mq circa, disimpegno zona notte, due camere da letto di cui una matrimoniale servita da terrazzino di 4 mq circa ed una camera doppia, due bagni entrambi finestrati dotato di vasca quello principale e box doccia il secondario. Completa la proprietà una comoda soffitta posta al sesto piano di 12 mq circa. Possibilità di acquistare separatamente un garage di 16 mq circa posto al piano interrato. Questo appartamento in vendita a Castel di lama in zona centralissima, pur essendo abitabile fin da subito, presenta finiture del tempo di costruzione con pavimentazione in monocottura, infissi in legno, termoconvettori, tende parasole, cassaforte. Dimora ideale per una famiglia numerosa o studi professionali in cerca di vicinanza a tutti i principali servizi, comodamente raggiungibili anche a piedi. Per ulteriori informazioni e per eventuali visite potete contattare il numero ***, siamo disponibili presso i nostri uffici siti a San Benedetto del Tronto in via L. Bianchi, 18.
Main information
Typology
4-room flatSurface
Rooms
4Bathrooms
2Terrace
Floor
2° floorCondition
To be refurbishedLift
YesExpenses and land registry
Contract
Sale
Price
118,000 €
Condominium expenses
50 €
Price for sqm
1,035 €/m2
Energy and heating
Power
439.74 KWH/MQ2
Heating
Autonomous
Other characteristics
Building
Building status
In need of renovation
Year of construction
1985
Building floors
6
Property location
Near
Zones data
Castel Di Lama (AP) -
Average price of residential properties in Zone
The data shows the positioning of the property compared to the average prices in the area
The data shows the interest of users in the property compared to others in the area
€/m2
Very low Low Medium High Very high
{{ trendPricesByPlace.minPrice }} €/m2
{{ trendPricesByPlace.maxPrice }} €/m2
Insertion reference
Internal ref.
11617485External ref.
125845909Date of advertisement
15/01/2022Ref. Property
1971
Switch to the heat pump with

Contact agency for information
The calculation tool shows, by way of example, the potential total cost of the financing based on the user's needs. For all the information concerning each product, please read the Information of Tranparency made available by the mediator. We remind you to always read the General Information on the Real Estate Credit and the other documents of Transparency offered to the consumers.