Studio Casa Uno - Studiocasa
During these hours, consultants from this agency may not be available. Send a message to be contacted immediately.
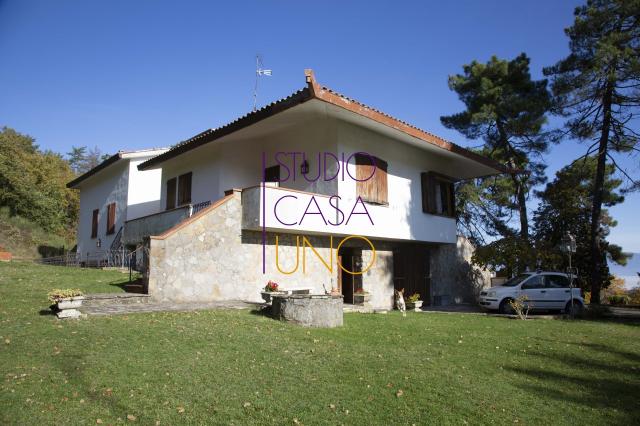










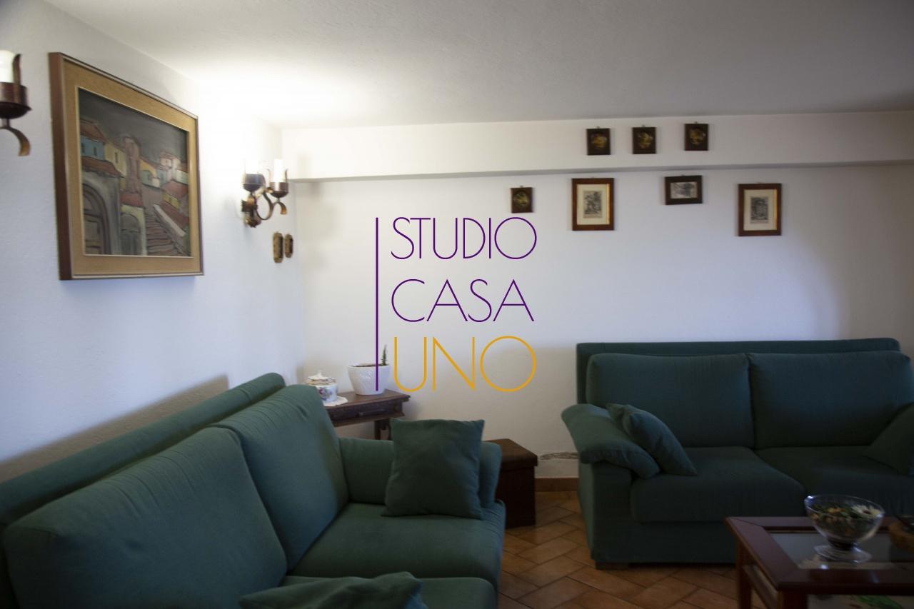








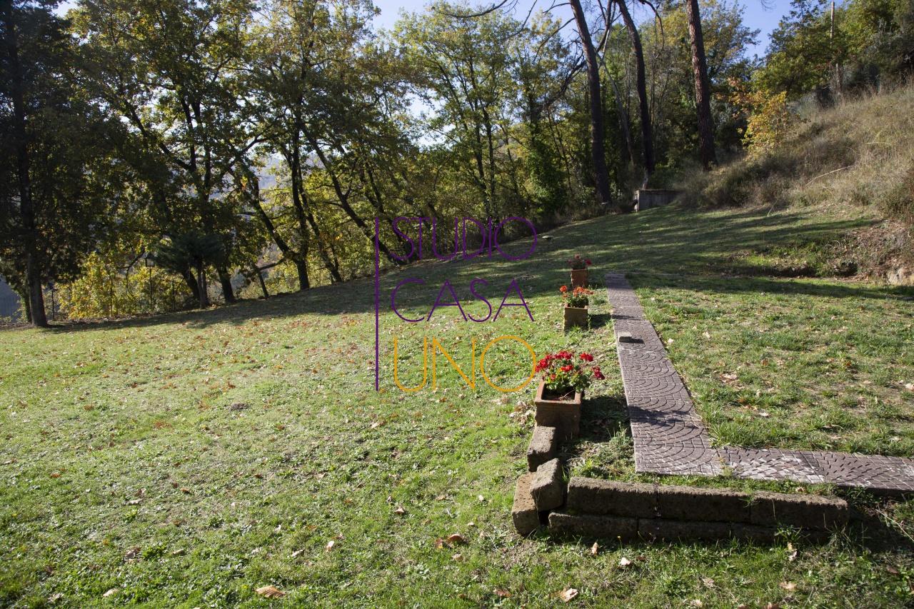

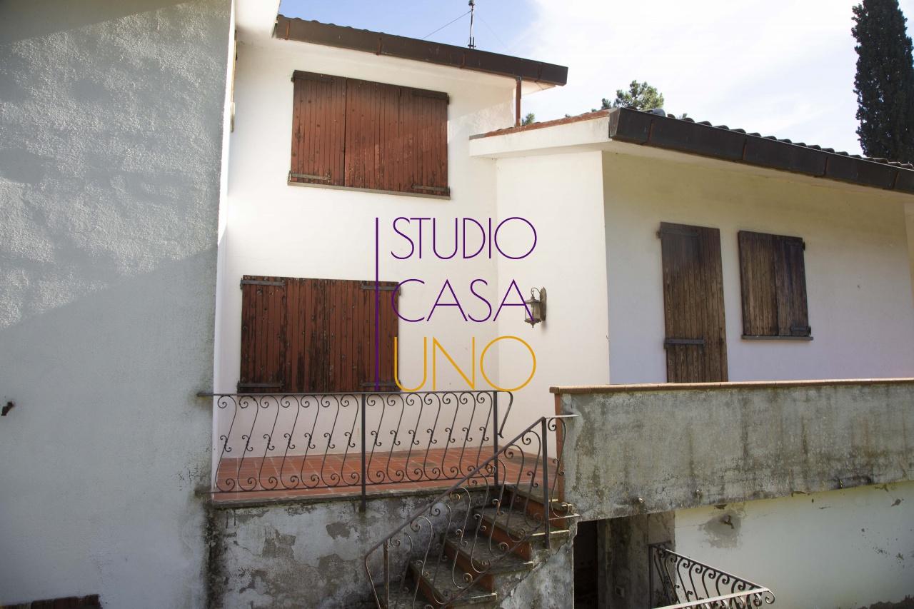









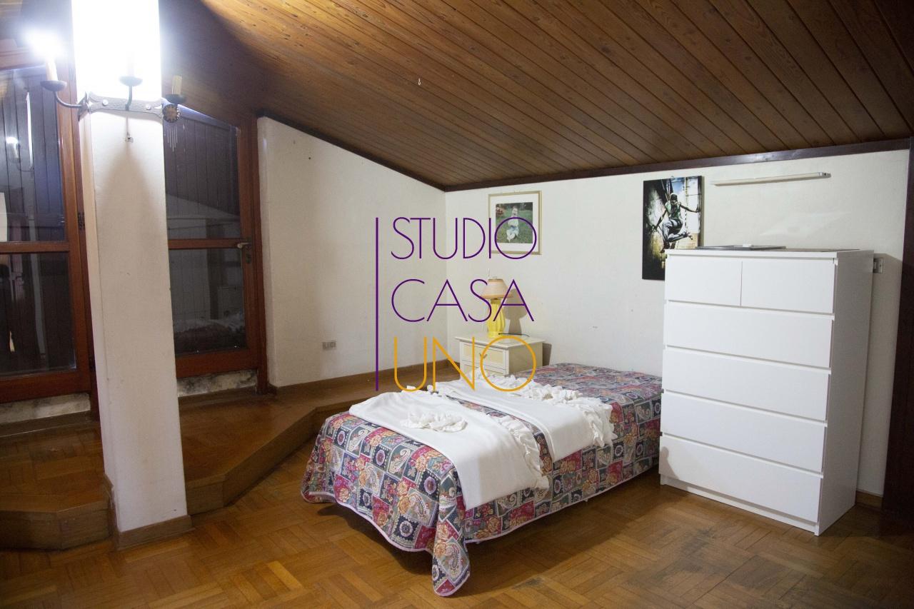




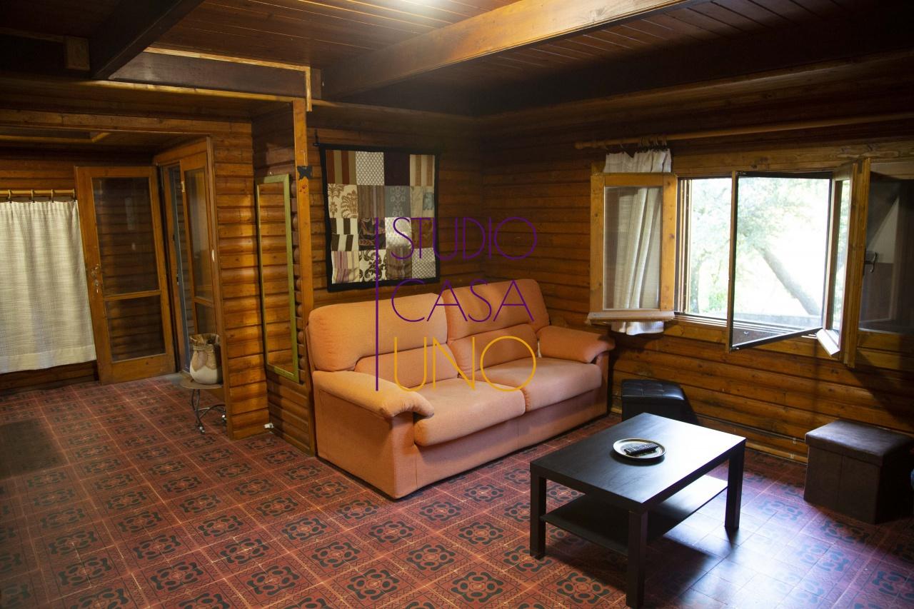







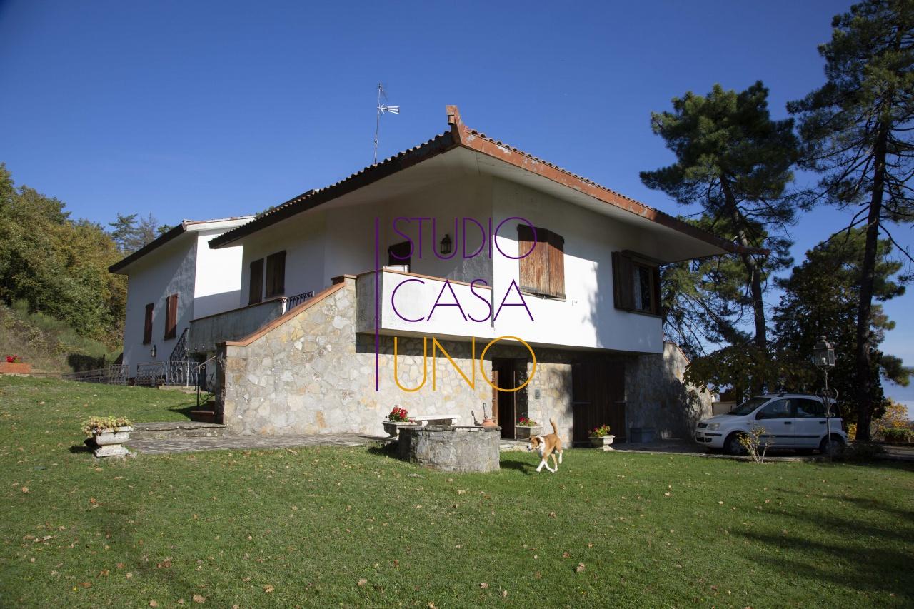
425 m²
10+ Rooms
5+ Bathrooms
Mansion
405,000 €
Description
Caviglia (Monteriani) // StudioCasaUno propone, alle porte del Chianti, villa in posizione panoramica con parco privato e Chalet. Al piano terra della Villa troviamo: salone doppio con camino + finestre a volta dalle quali si può accedere al giardino, cucina con ulteriore camino, due camere, lavanderia, vano tecnico, garage, due bagni. Piano primo grande e luminoso soggiorno con meravigliosi affacci sul panorama circostante, cucina abitabile, due camere, studio, due bagni e terrazzo con loggia di grande metratura. All'ultimo piano abbiamo il vano mansarda con bagno che può essere utilizzato come camera o sala giochi, più un disimpegno anch'esso ottimo come studio.
Lo chalet si sviluppa su due livelli: al piano primo cucina ed open space con soggiorno-sala da pranzo e bagno con doccia, al piano superiore due camere, cabina armadio (o ulteriore camera) e bagno di servizio.
Al piano inferiore dello chalet abbiamo un ulteriore vano utile che potrebbe essere utilizzato come palestra o per ricavarci un ulteriore appartamento bilocale.
Casa ideale per una grande famiglia o più nuclei familiari.
Per informazioni Simone *** Roberta *** Ufficio ***
www.studiocasauno.com
StudioCasaUno offers, at the gates of Chianti, a villa in a panoramic position with private park and Chalet. On the first floor of the Villa we find: double living room with fireplace + vaulted windows from which you can access the garden, kitchen with another fireplace, two bedrooms, laundry room, technical room, garage, two bathrooms. First floor large and bright living room with wonderful views of the surrounding landscape, kitchen, two bedrooms, study, two bathrooms and terrace with large loggia. On the top floor we have the attic room with bathroom that can be used as a bedroom or games room, plus a hallway which is also excellent as a study.
The chalet is on two levels: on the first floor the kitchen and open space with living-dining room and bathroom with shower, on the upper floor two bedrooms, walk-in closet (or another bedroom) and bathroom.
On the lower floor of the chalet we have an additional useful room that could be used as a gym or to create an additional two-room apartment.
Ideal home for a large family or several families.
Main information
Typology
MansionSurface
Rooms
More of 10Bathrooms
More of 5Balconies
Terrace
Floor
Several floorsCondition
Good conditionsFurniture
PartialExpenses and land registry
Contract
Sale
Price
405,000 €
Price for sqm
953 €/m2
Energy and heating
Heating
Autonomous
Service
Other characteristics
Building
Building status
In good condition
Building floors
3
Property location
Near
Zones data
Cavriglia (AR) -
Average price of residential properties in Zone
The data shows the positioning of the property compared to the average prices in the area
The data shows the interest of users in the property compared to others in the area
€/m2
Very low Low Medium High Very high
{{ trendPricesByPlace.minPrice }} €/m2
{{ trendPricesByPlace.maxPrice }} €/m2
Insertion reference
Internal ref.
12094229External ref.
2539906Date of advertisement
19/03/2022Ref. Property
983
Switch to the heat pump with

Contact agency for information
The calculation tool shows, by way of example, the potential total cost of the financing based on the user's needs. For all the information concerning each product, please read the Information of Tranparency made available by the mediator. We remind you to always read the General Information on the Real Estate Credit and the other documents of Transparency offered to the consumers.