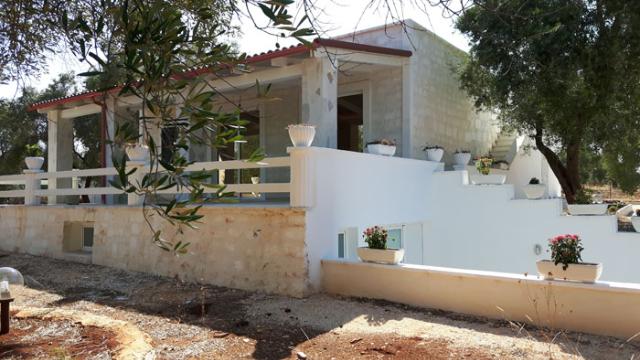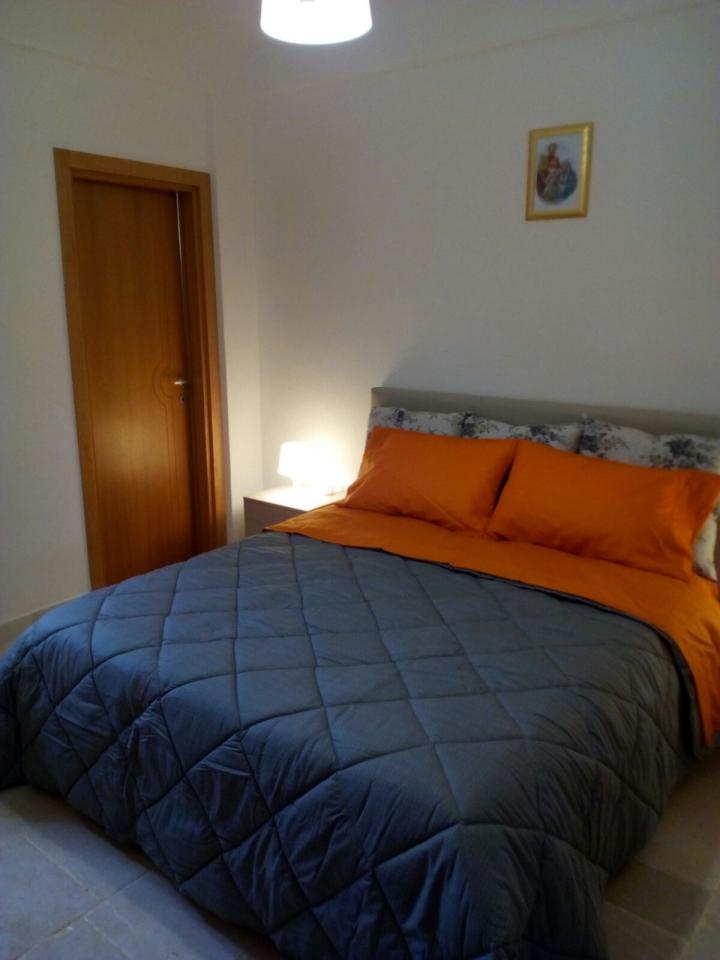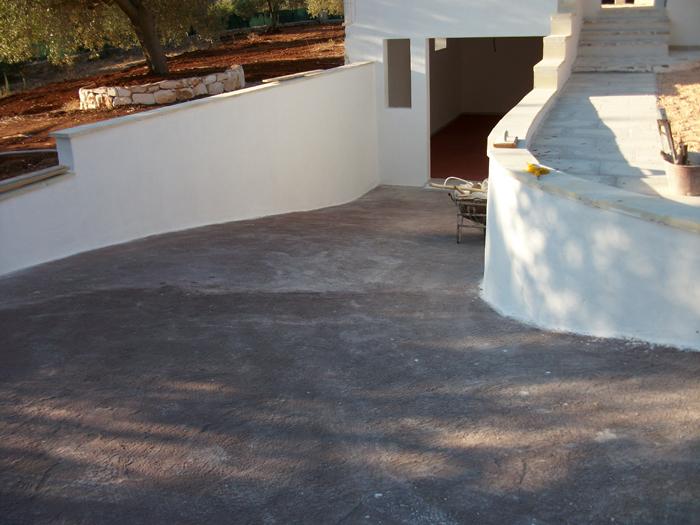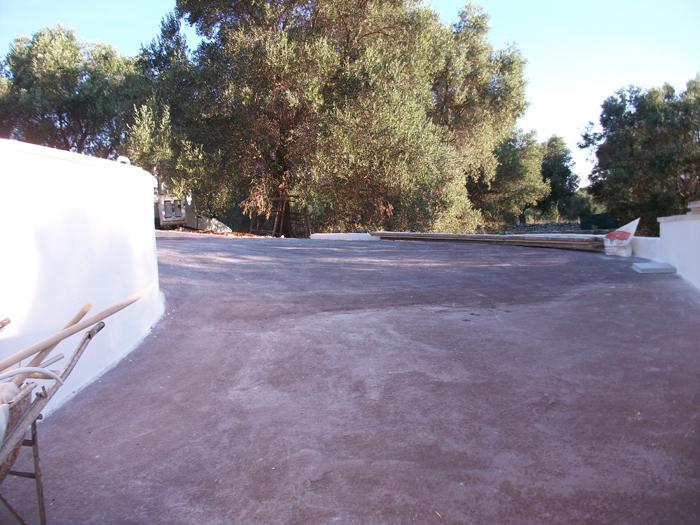Amper s.r.l.
During these hours, consultants from this agency may not be available. Send a message to be contacted immediately.





















































140 m²
4 Rooms
2 Bathrooms
Mansion
320,000 €
Description
AMPER s.r.l. con sede in Ostuni (Br) propone in vendita in agro di Ostuni alla C.da Vato Aperto, villetta di mq. 140 + mq. 40 di veranda di nuova costruzione, su due livelli antisismica, muratura doppia con cappotto termico, tutta rivestita di pietra, composta da 2 camere da letto, soggiorno, cucina, due bagni, tavernetta dove è possibile ricavare altra camera da letto e altro bagno, veranda, doppio impianto termico uno a gas e l’altro a pellet. Completa di impianti elettrici, di acqua, di gas, di impianti di riscaldamento, impianti di allarme ed antifurto, impianto di climatizzazione.
Il terreno uliveto frutteto tutto recintato di mq.4.000. Cancello d’ingresso automatico. Piscina fuori terra di mq.40.
Main information
Typology
MansionSurface
Rooms
4Bathrooms
2Floor
Underground floorLift
NoExpenses and land registry
Contract
Sale
Price
320,000 €
Price for sqm
2,286 €/m2
Service
Domestic appliance
Other characteristics
Property location
Zones data
Ostuni (BR) -
Average price of residential properties in Zone
The data shows the positioning of the property compared to the average prices in the area
The data shows the interest of users in the property compared to others in the area
€/m2
Very low Low Medium High Very high
{{ trendPricesByPlace.minPrice }} €/m2
{{ trendPricesByPlace.maxPrice }} €/m2
Insertion reference
Internal ref.
13802931External ref.
3027117Date of advertisement
16/08/2022Ref. Property
2406022-2
Switch to the heat pump with

Contact agency for information
The calculation tool shows, by way of example, the potential total cost of the financing based on the user's needs. For all the information concerning each product, please read the Information of Tranparency made available by the mediator. We remind you to always read the General Information on the Real Estate Credit and the other documents of Transparency offered to the consumers.