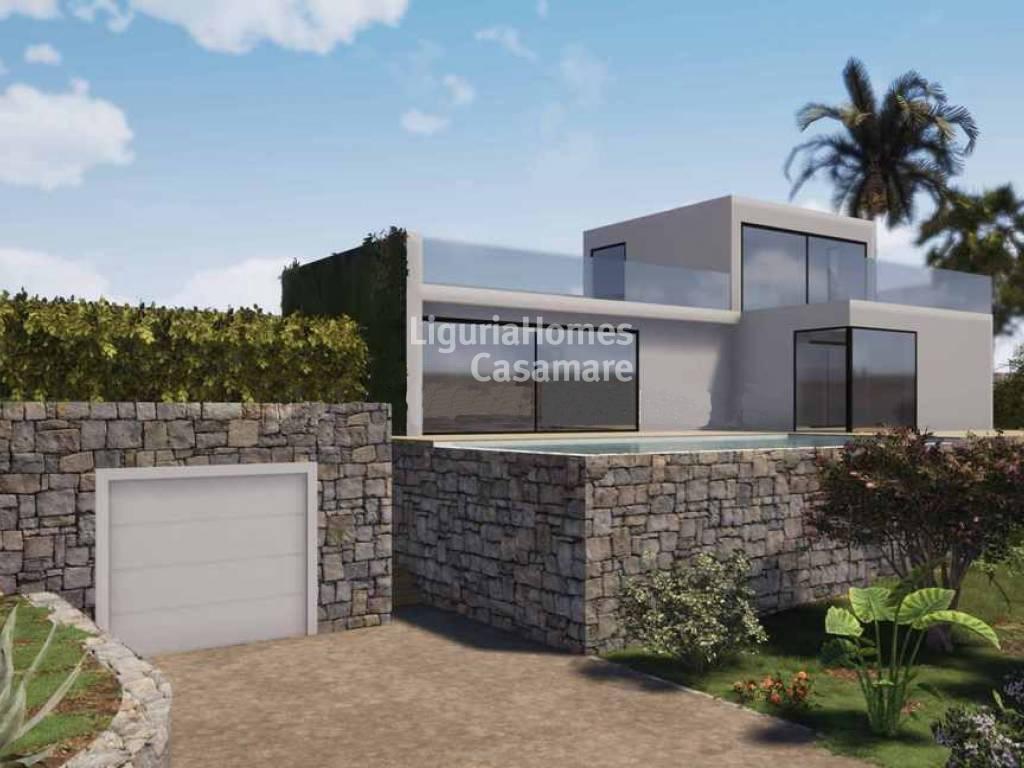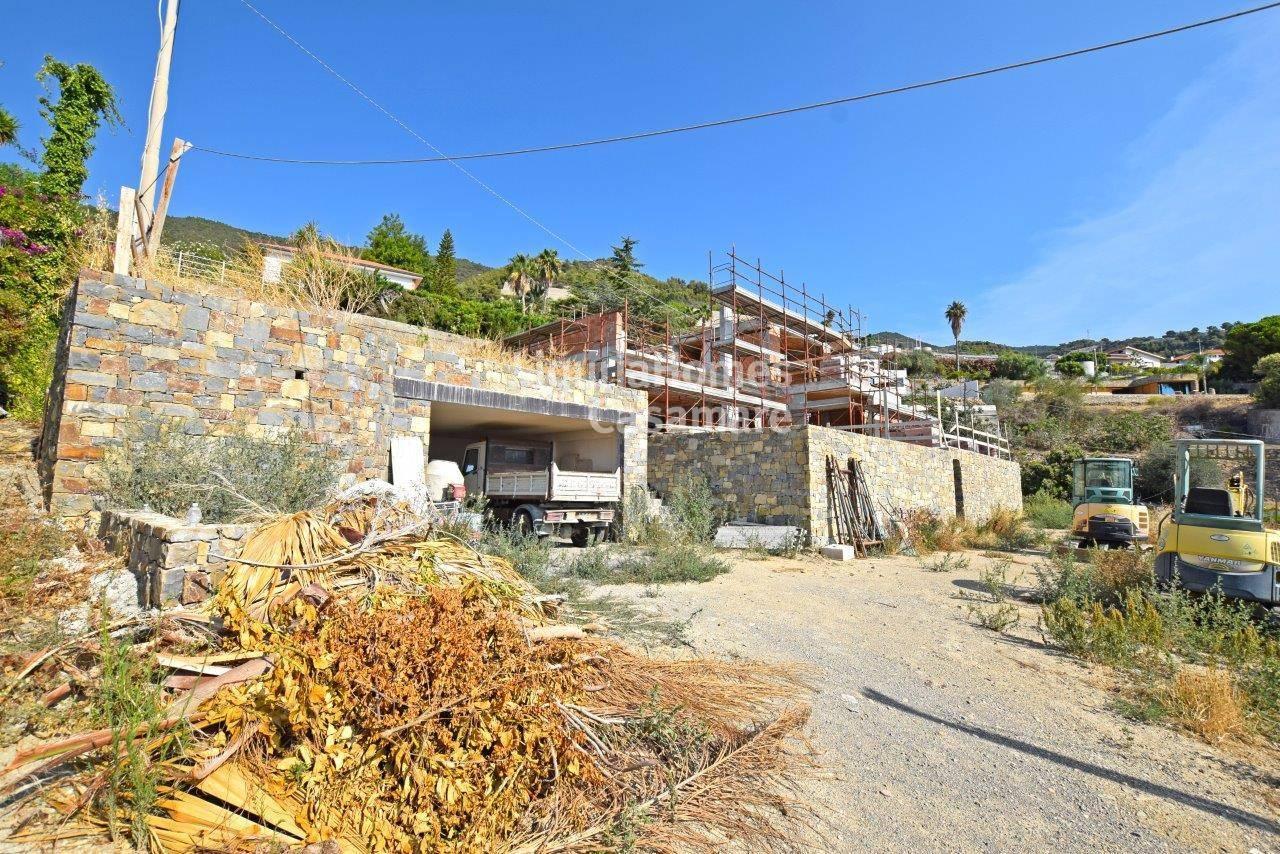LiguriaHomes Casamare Ospedaletti
During these hours, consultants from this agency may not be available. Send a message to be contacted immediately.









200 m²
6 Rooms
3 Bathrooms
Mansion
1,700,000 €
Description
Nuova Villa in vendita ad Ospedaletti.In posizione residenziale molto tranquilla e riservata, a pochi minuti dal centro, villa in fase di realizzazione in vendita ad Ospedaletti con piscina a sfioro, ampi terrazzi e giardino circostante.Questa villa in vendita ad Ospedaletti si svilupperà su due piani e internamente sarà composta da: ampio e luminoso soggiorno con sala pranzo e cucina affacciati direttamente sulla piscina a sfioro, camera matrimoniale con cabina armadi e bagno en suite, bagno per ospiti. Al primo piano troviamo due camere da letto e doppi servizi e terrazzo.Meravigliosa vista panoramica sulla cittadina e sul mare.
Main information
Typology
MansionSurface
Rooms
6Bathrooms
3Terrace
Floor
Several floorsCondition
Good conditionsLift
NoExpenses and land registry
Contract
Sale
Price
1,700,000 €
Price for sqm
8,500 €/m2
Service
Other characteristics
Building
Building status
In good condition
Year of construction
2022
Building floors
2
Property location
Near
Zones data
Ospedaletti (IM) -
Average price of residential properties in Zone
The data shows the positioning of the property compared to the average prices in the area
The data shows the interest of users in the property compared to others in the area
€/m2
Very low Low Medium High Very high
{{ trendPricesByPlace.minPrice }} €/m2
{{ trendPricesByPlace.maxPrice }} €/m2
Insertion reference
Internal ref.
13842610External ref.
20842011Date of advertisement
03/09/2022Ref. Property
1V10
Switch to the heat pump with

Contact agency for information
The calculation tool shows, by way of example, the potential total cost of the financing based on the user's needs. For all the information concerning each product, please read the Information of Tranparency made available by the mediator. We remind you to always read the General Information on the Real Estate Credit and the other documents of Transparency offered to the consumers.