PBCI
During these hours, consultants from this agency may not be available. Send a message to be contacted immediately.
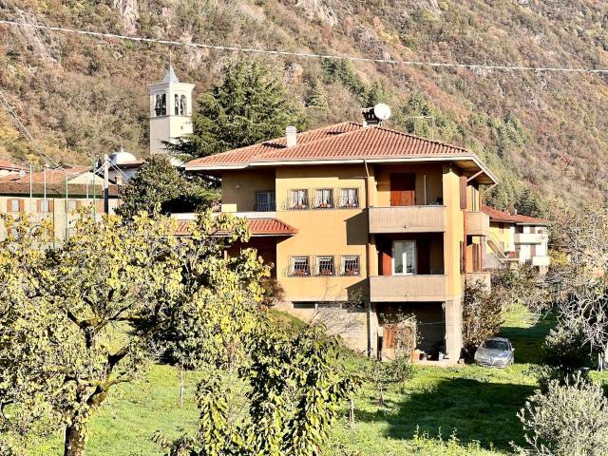
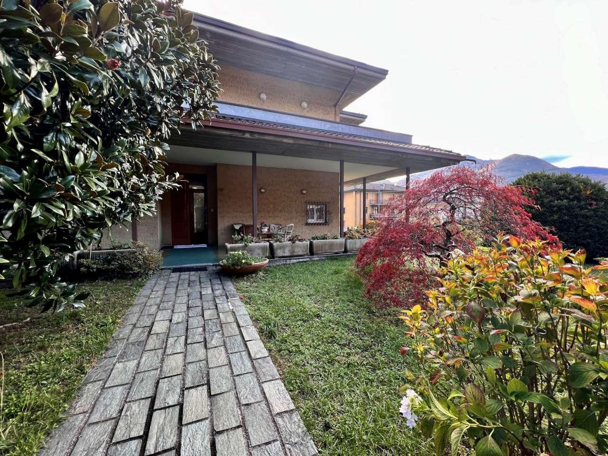





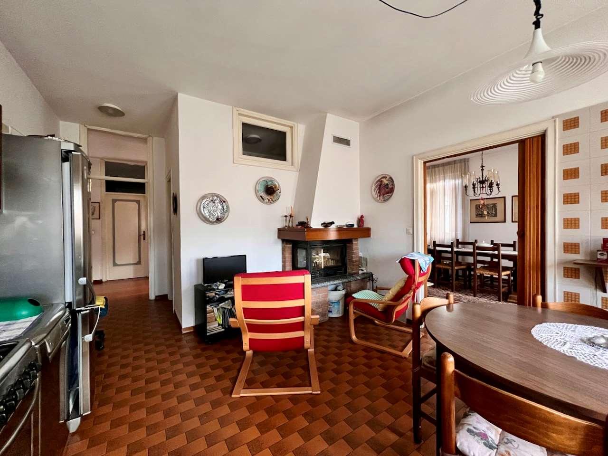





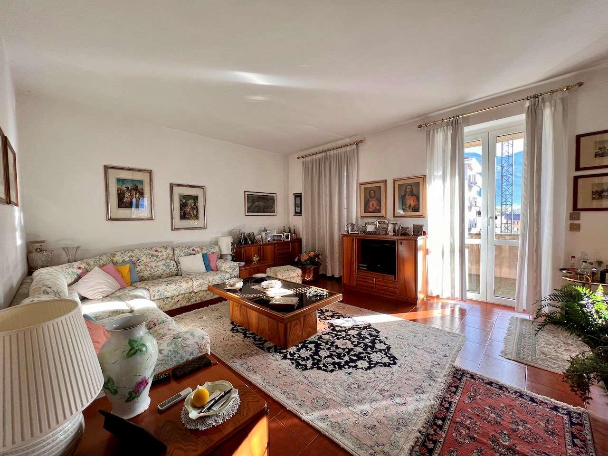
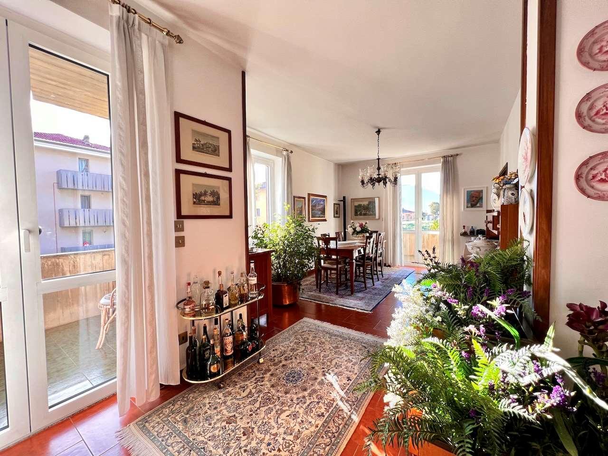
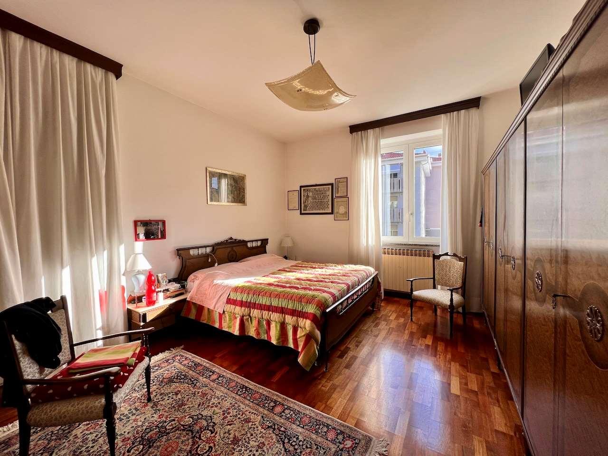

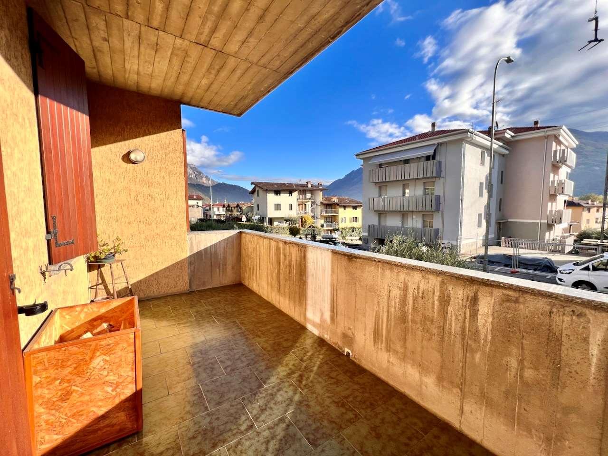


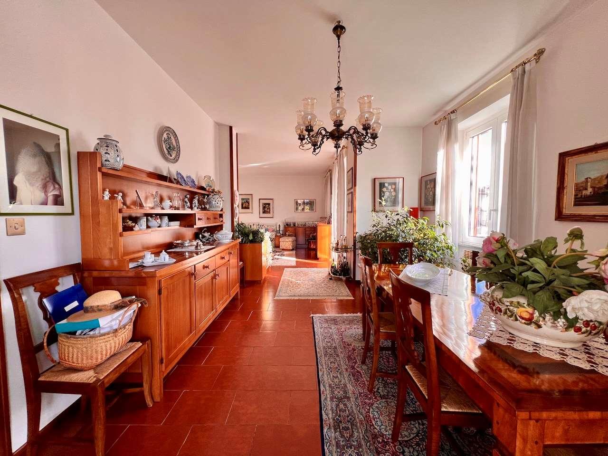



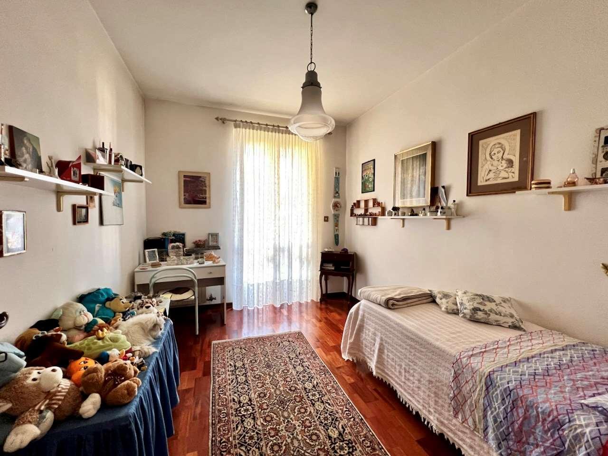


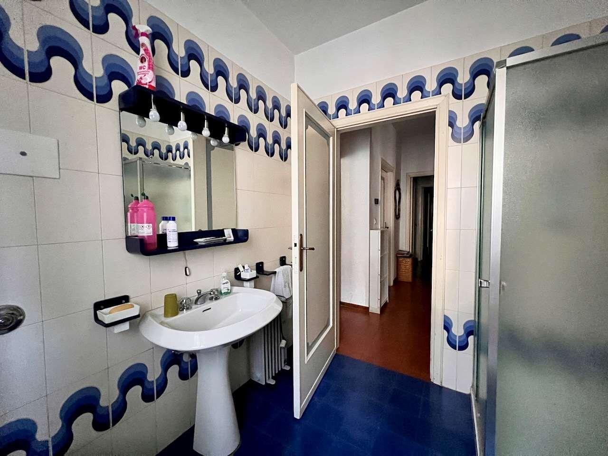



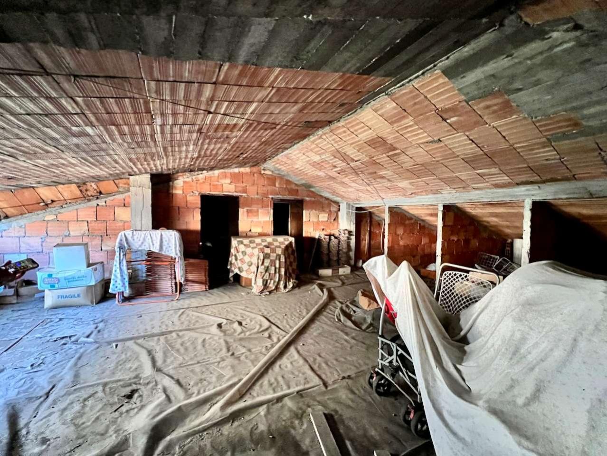
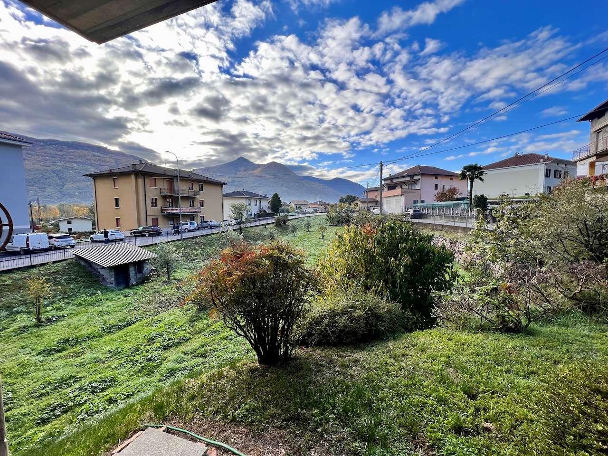

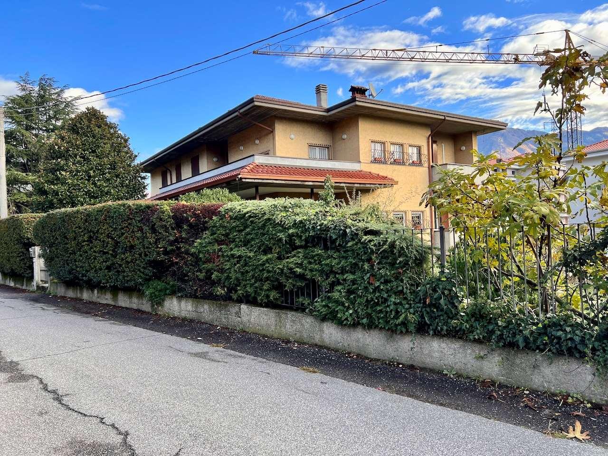
542 m²
10 Rooms
4 Bathrooms
Detached house
665,000 €
Description
Nel centro dell'abitato di Rogno, in posizione soleggiata e ben servita, proponiamo in vendita ampio fabbricato residenziale composto da due unità immobiliari oltre a sottotetto e locali accessori seminterrati.
Il fabbricato, realizzato agli inizi degli anni 70, è disposto su due livelli oltre al piano sottotetto e quello seminterrato. Gli appartamenti sono composti da un ampio ingresso, cucina abitabile, zona pranzo e ampio soggiorno, tre grandi camere da letto, una delle quali con bagno padronale, uno studio e tre spaziosi balconi a servizio del soggiorno e delle camere.
L'unità al piano terra dispone di un ampio portico d'ingresso. Entrambe le unità hanno la possibilità di accedere al piano seminterrato in maniera indipendente. I locali accessori al piano seminterrato sono adibiti a box auto e locali di sgombero. L'unità dispone di circa 650 mq di terreno esclusivo. Possibilità di altro terreno contiguo ed edificabile.
Per altre soluzioni visita il nostro sito paolobenaglio.com
In the center of the town of Rogno, in a sunny and well-served position, we offer for sale a large residential building consisting of two real estate unit in addition to the attic and ancillary basement rooms.
The building, built in the early 70s, is on two levels in addition to the attic and the basement. The apartments consist of a large entrance hall, kitchen, dining area and large living room, three large bedrooms, one of which whit master bathroom, a study, three spacious balconies serving the living room and bedrooms.
The ground floor unit has a large entrance porch. Both units have the ability to access the basement independently. The ancillary rooms in the basement are used as garages and utility rooms. The unit has 650 square meters of exclusive land. Possibility of other joint and building land.
For other solutions visit our website paolobenaglio.com
Main information
Typology
Detached houseSurface
Rooms
10Bathrooms
4Balconies
Floor
Several floorsCondition
HabitableLift
NoExpenses and land registry
Contract
Sale
Price
665,000 €
Cadastral income
490.63
Price for sqm
1,227 €/m2
Service
Other characteristics
Building
Building status
In good condition
Building floors
2
Flats in the building
2
Security door
Yes
Property location
Near
Zones data
Rogno (BG) -
Average price of residential properties in Zone
The data shows the positioning of the property compared to the average prices in the area
The data shows the interest of users in the property compared to others in the area
€/m2
Very low Low Medium High Very high
{{ trendPricesByPlace.minPrice }} €/m2
{{ trendPricesByPlace.maxPrice }} €/m2
Insertion reference
Internal ref.
14295535External ref.
2159_1672Date of advertisement
31/12/2022Ref. Property
V000607
Switch to the heat pump with

Contact agency for information
The calculation tool shows, by way of example, the potential total cost of the financing based on the user's needs. For all the information concerning each product, please read the Information of Tranparency made available by the mediator. We remind you to always read the General Information on the Real Estate Credit and the other documents of Transparency offered to the consumers.