STILE CASA
During these hours, consultants from this agency may not be available. Send a message to be contacted immediately.
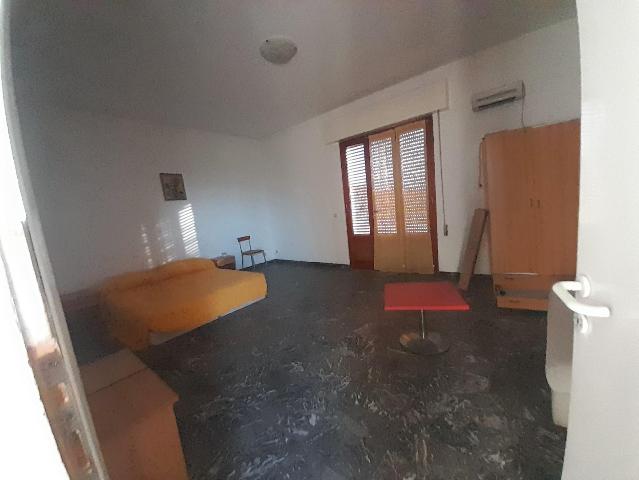

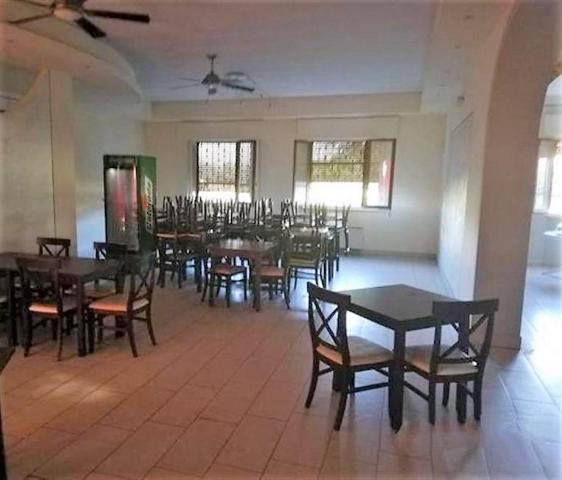


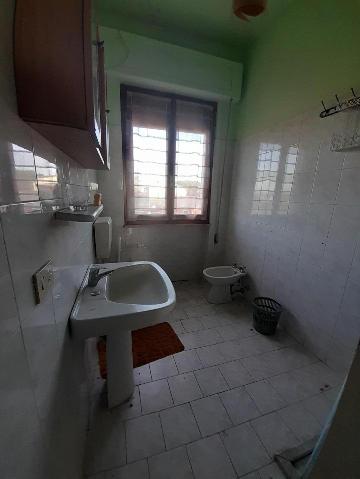
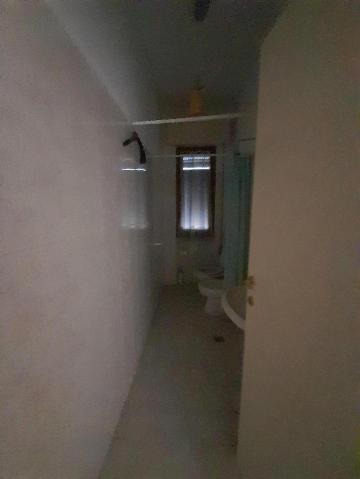
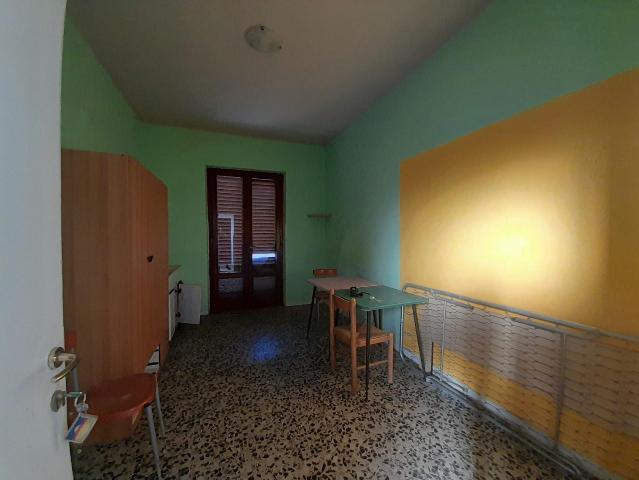


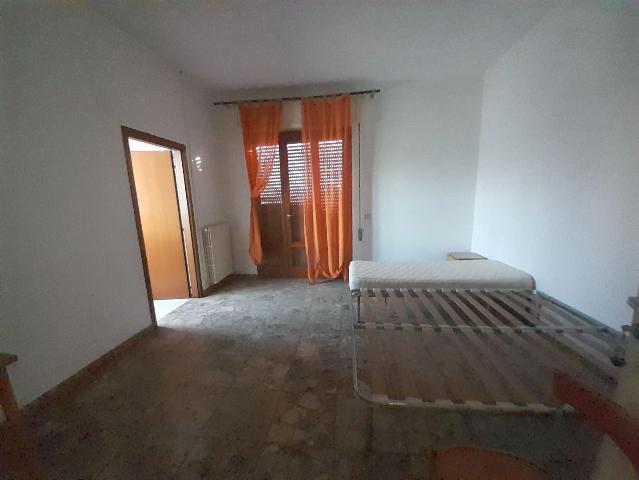
550 m²
10+ Rooms
3 Bathrooms
Detached house
350,000 €
Description
Cod.11125 Rif.Ag. V001090 - CAPOLUOGO - Altopascio vendesi stabile indipendente di circa 550 mq disposto su due livelli con piazzale privato ed esclusivo. L immobile al piano terra è composto da tre grandi sale, dispensa, cucina magazzino, spogliatoi, antibagni e bagni. Ha tre ingressi e può essere adibito a diverse attività: bar, ristorazione, scuole, uffici, show room,...; al primo piano si trova un appartamento composto da 5 vani e tre bagni adatto ad una struttura ricettiva, affitta camere o b&b o ad un appartamento. L immobile ha bisogno di lavori rimodernamento. Ottima posizione grande potenziale. Adatto per attività ricettive o grandi nuclei familiari
Casa singola in vendita - 15 vani - 550 mq - con ingresso indipendente - posto al piano Più livelli
composto da 5 camere e 3 bagni
Classe energetica: In attesa di certificazione - Rif. V001090
Main information
Typology
Detached houseSurface
Rooms
More of 10Bathrooms
3Terrace
Floor
Several floorsCondition
Good conditionsFurniture
PartialExpenses and land registry
Contract
Sale
Price
350,000 €
Price for sqm
636 €/m2
Service
Other characteristics
Building
Building status
In good condition
Property location
Near
Zones data
Altopascio (LU) -
Average price of residential properties in Zone
The data shows the positioning of the property compared to the average prices in the area
The data shows the interest of users in the property compared to others in the area
€/m2
Very low Low Medium High Very high
{{ trendPricesByPlace.minPrice }} €/m2
{{ trendPricesByPlace.maxPrice }} €/m2
Insertion reference
Internal ref.
14338346External ref.
1087433Date of advertisement
12/01/2023Ref. Property
1087433/1125/V001090
Switch to the heat pump with

Contact agency for information
The calculation tool shows, by way of example, the potential total cost of the financing based on the user's needs. For all the information concerning each product, please read the Information of Tranparency made available by the mediator. We remind you to always read the General Information on the Real Estate Credit and the other documents of Transparency offered to the consumers.