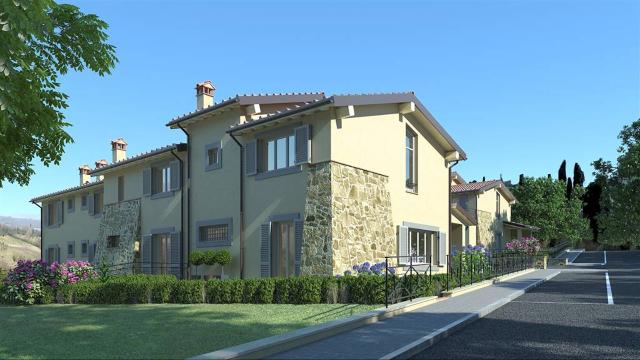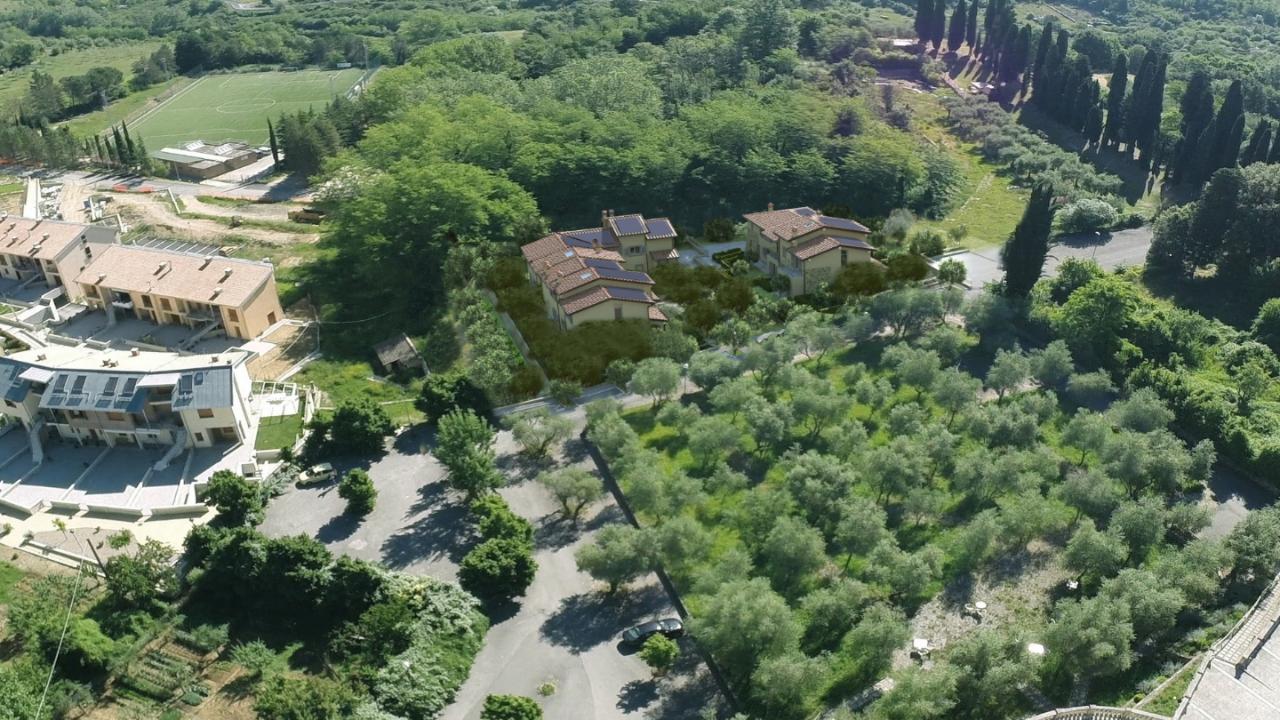ART IMMOBILIARE
During these hours, consultants from this agency may not be available. Send a message to be contacted immediately.









111 m²
4 Rooms
2 Bathrooms
4-room flat
465,000 €
Description
Cod.11121 Rif.Ag. AP251 - Uopini, campagna - Vendesi ampio appartamento in complesso residenziale di prossima realizzazione che sarà costituito da 2 edifici per complessivi 9 appartamenti con ingresso indipendente, tutti dotati di resede privato, loggiati e/o terrazzi, posti auto coperti collocati in garage singoli e posti auto in zona comune. Tutti gli appartamenti saranno realizzati con caratteristiche tecniche tali da farli corrispondere alla classificazione energetica A o superiore.
Questo appartamento, di generose dimensioni, è disposto su due livelli con zona giorno al piano terra che ospita il grande salone di rappresentanza con affaccio diretto al giardino privato, la cucina abitabile, anch'essa collegata all'esterno, ed il bagno finestrato con box doccia. Al piano superiore, invece, troviamo la zona notte dove saranno realizzate 2 camere singole ed una camera matrimoniale, oltre al bagno finestrato con box doccia. Completa la proprietà un ampio giardino privato, un locale cantina, un posto auto scoperto ed un posto auto in autorimessa collettiva.
Finiture e rivestimenti di alto profilo da capitolato. Classe energetica: A1 - Rif. AP251
Main information
Typology
4-room flatSurface
Rooms
4Bathrooms
2Floor
Several floorsCondition
NewExpenses and land registry
Contract
Sale
Price
465,000 €
Price for sqm
4,189 €/m2
Energy and heating
Power
20 KWH/MQ2
Heating
Autonomous
Service
Other characteristics
Building
Building status
New
Zones data
Monteriggioni (SI) -
Average price of residential properties in Zone
The data shows the positioning of the property compared to the average prices in the area
The data shows the interest of users in the property compared to others in the area
€/m2
Very low Low Medium High Very high
{{ trendPricesByPlace.minPrice }} €/m2
{{ trendPricesByPlace.maxPrice }} €/m2
Insertion reference
Internal ref.
14400610External ref.
1057933Date of advertisement
26/01/2023Ref. Property
1057933/1121/AP251
Switch to the heat pump with

Contact agency for information
The calculation tool shows, by way of example, the potential total cost of the financing based on the user's needs. For all the information concerning each product, please read the Information of Tranparency made available by the mediator. We remind you to always read the General Information on the Real Estate Credit and the other documents of Transparency offered to the consumers.