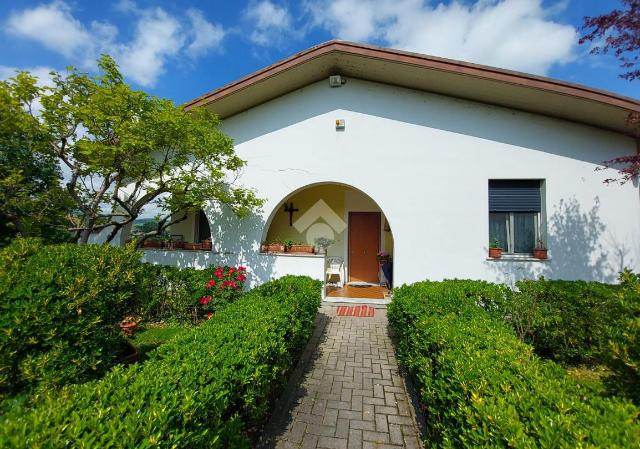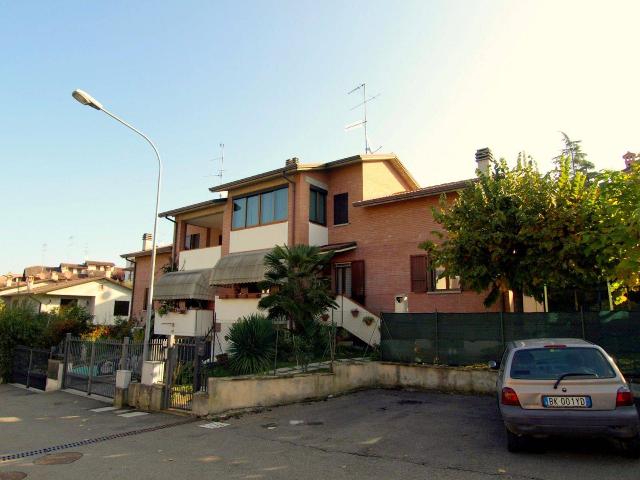During these hours, consultants from this agency may not be available. Send a message to be contacted immediately.
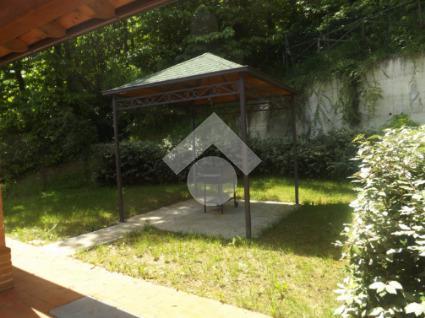
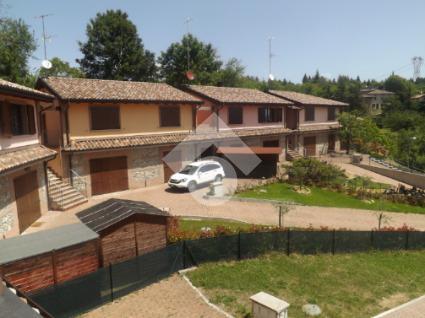




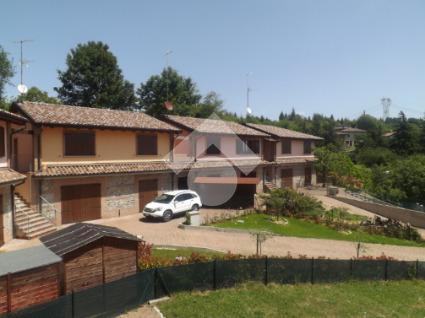






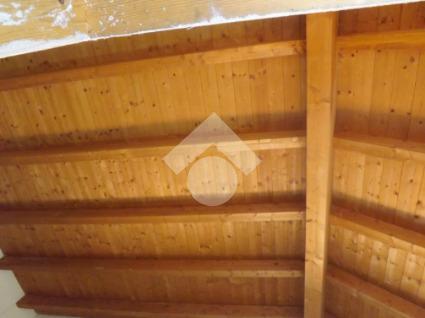















Mansion for sale, Via del Lamaro 80, Valsamoggia
-
150 m²
-
5 Rooms
-
1 Bathroom
Mansion
235,000 €
Description
Valsamoggia, località Rodiano
immerso nel verde, in zona silenziosa con vista panoramica sui colli dell'appennino emiliano,
proponiamo porzione di villa bifamiliare edificata nel 2008, con giardino privato.
L'abitazione è disposta su due livelli: al piano terra si trovano gli accessori, suddivisi in garage di 20mq, due cantine ed ampia tavernetta di oltre 32mq; salendo al piano primo si trovano la zona giorno composta da soggiorno con angolo cottura e la zona notte suddivisa in disimpegno, due camere da letto matrimoniali e bagno.
L'immobile è nello stato di grezzo avanzato, viene finita dal costruttore come da capitolato con possibilità di scelta delle finiture (pavimenti, rivestimenti bagni, porte, ecc).
Il giardino privato è in parte piantumato ed in parte pavimentato per il parcheggio delle auto, l'ingresso è indipendente.
Vuoi fissare un appuntamento? Contattaci al n° di telefono *** oppure inviaci una mail all'indirizzo ******
Main information
Typology
MansionSurface
Rooms
5Bathrooms
1Terrace
Floor
1° floorCondition
NewLift
NoExpenses and land registry
Contract
Sale
Price
235,000 €
Condominium expenses
12 €
Price for sqm
1,567 €/m2
Energy and heating
Power
150 KWH/MQ2
Heating
Autonomous
Service
Other characteristics
Building
Year of construction
2008
Building floors
1
Property location
Near
Zones data
Valsamoggia (BO) -
Average price of residential properties in Zone
The data shows the positioning of the property compared to the average prices in the area
The data shows the interest of users in the property compared to others in the area
€/m2
Very low Low Medium High Very high
{{ trendPricesByPlace.minPrice }} €/m2
{{ trendPricesByPlace.maxPrice }} €/m2
Insertion reference
Internal ref.
14509241External ref.
60711840Date of advertisement
20/02/2023Services for you
Increase the value of your home and save on bills
Switch to the heat pump with

Contact agency for information
Similar properties
Related searches
The calculation tool shows, by way of example, the potential total cost of the financing based on the user's needs. For all the information concerning each product, please read the Information of Tranparency made available by the mediator. We remind you to always read the General Information on the Real Estate Credit and the other documents of Transparency offered to the consumers.
