DIMORE di OSTUNI - MELISSANO REAL ESTATE
During these hours, consultants from this agency may not be available. Send a message to be contacted immediately.
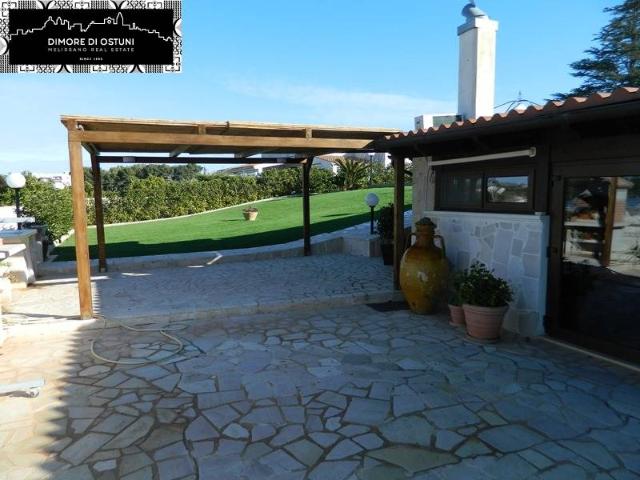


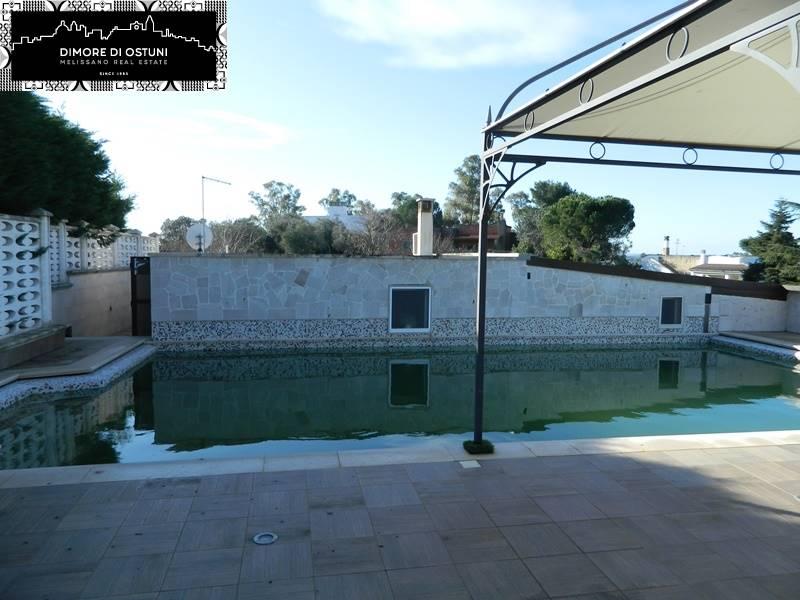
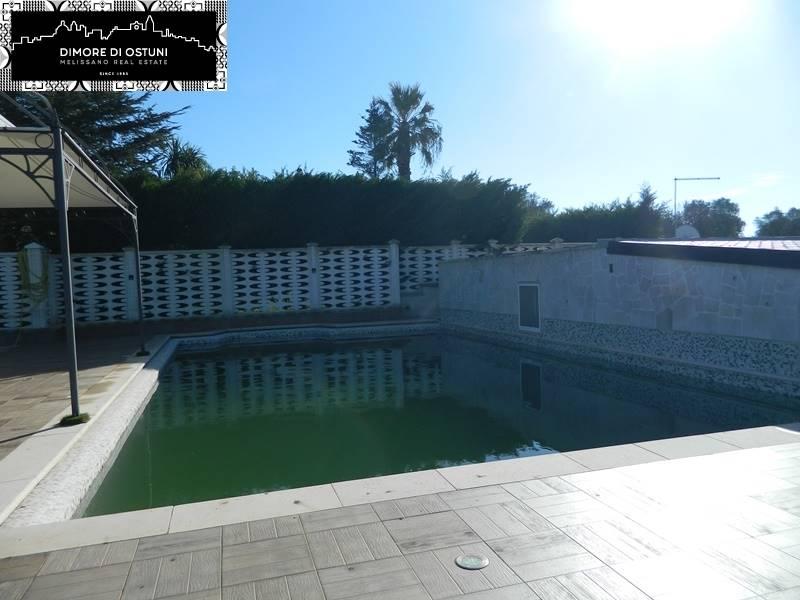
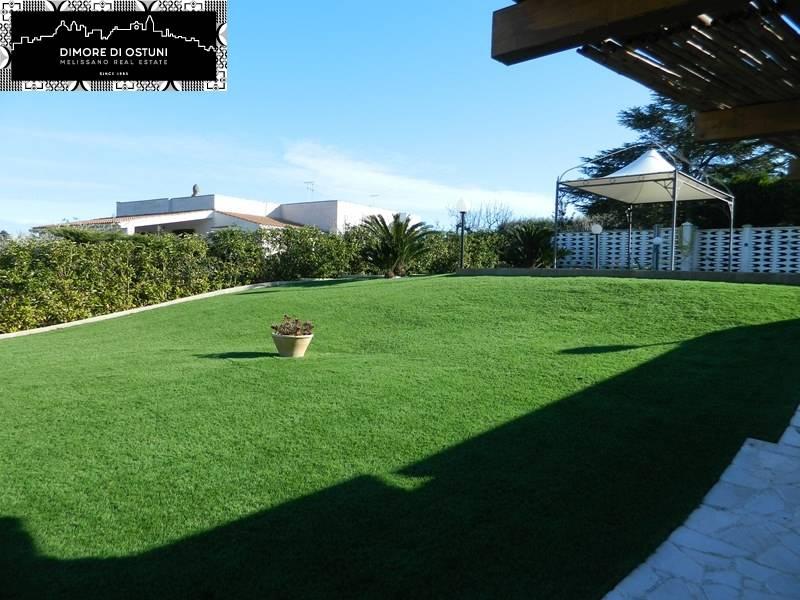
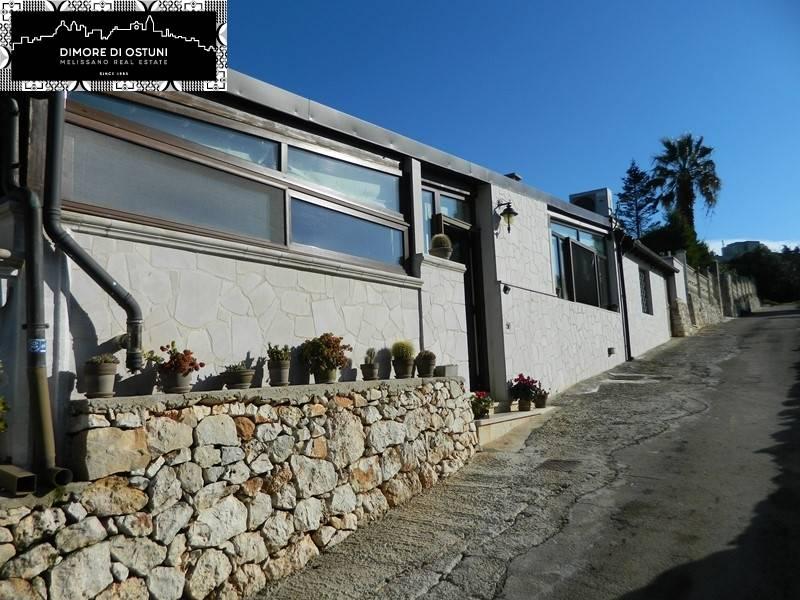


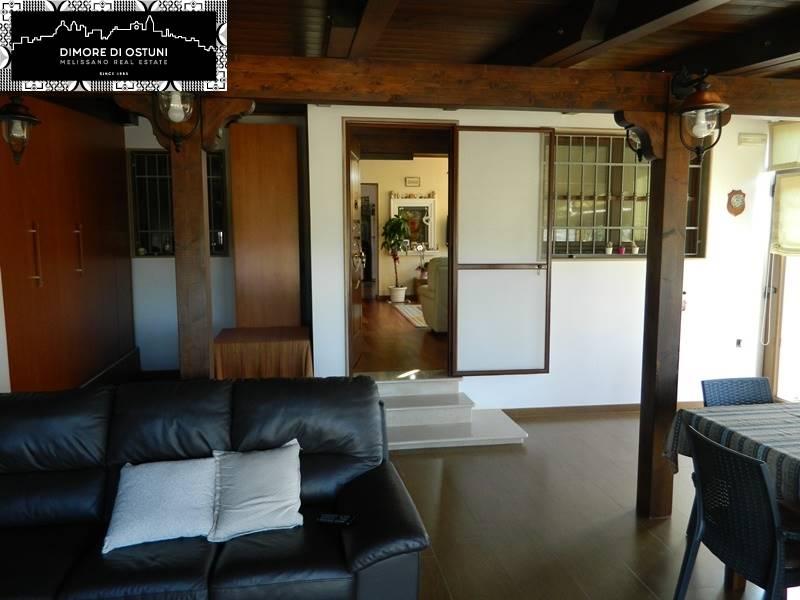




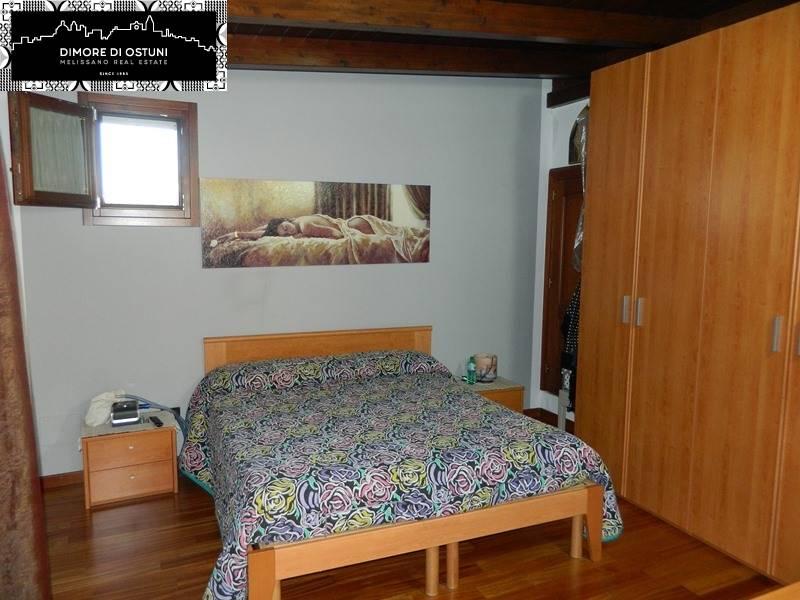



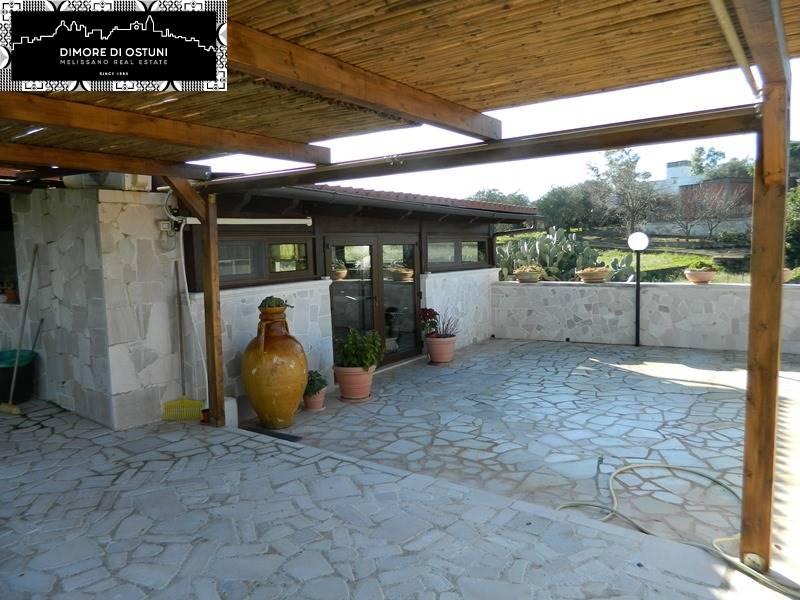

170 m²
5 Rooms
2 Bathrooms
Mansion
350,000 €
Description
L'agenzia immobiliare DIMORE di OSTUNI - MELISSANO REAL ESTATE è lieta di proporre la vendita nella prima periferia di Ostuni in una zona residenziale a solo 500m di distanza dal centro abitato, elegante villa con piscina e giardino panoramico con vista.
Un viale d'accesso con i posti auto coperti anticipa l'ingresso della villa, impreziosito dal circostante giardino esclusivo con prato all'inglese.
L'immobile si sviluppa su un unico livello; ad accoglierci vi è un ampio soggiorno distribuito in un caratteristico ed accogliente Patio in legno con affaccio ad una spaziosa veranda ideale per trascorrere i momenti di relax servita di accesso diretto all'esterno.
Proseguendo all'interno vi è un ulteriore soggiorno con la sua elegante pavimentazione in parquet, una cucina abitabile ed un bagno attrezzato.
A completare vi è la zona notte con ben 3 camere da letto di cui una servita di bagno "en-suite".
Lo spazio esterno è stato progettato per massimizzare la vita all' aperto con una fantastica piscina, un patio adiacente che offre una zona relax ombreggiata, l'illuminazione esterna ben posizionata, il barbecue ed una doccia esterna.
La superficie abitabile misura circa 1700mq, attualmente concepita come villa unifamiliare con gli ambienti che ben possono ospitare un nucleo famigliare numeroso.
L'abitazione beneficia per di più di impianto di riscaldamento con elementi radianti, di aria condizionata e termo-camino.
Ideale sia per l'utilizzo residenziale che per investimento ricettivo quali B&B o Casa Vacanza molto richiesti ad Ostuni.
Il tutto è stato curato nella migliore finitura per garantire il massimo comfort abitativo.
Ci trovate su Facebook e Instagram con: Dimore di Ostuni - Melissano Real Estate
Clicca MI PIACE per restare aggiornato sulle nostre proposte immobiliari!
_________________________________________________________________________________________
English:
DIMORE di OSTUNI - MELISSANO REAL ESTATE is pleased to offer the sale in the first outskirts of Ostuni in a residential area just 500m away from the town, elegant villa with swimming pool and panoramic garden with a view.
An access path with covered parking spaces anticipates the entrance to the villa, embellished by the surrounding exclusive garden with English lawn.
The property develops on one level; to welcome us there is a large living room distributed in a characteristic and welcoming wooden patio overlooking a spacious veranda ideal for relaxing moments served with direct access to the outside.
Continuing inside there is a further living room with its elegant parquet flooring, a kitchen and an equipped bathroom.
To complete there is the sleeping area with 3 bedrooms, one of which has an "en-suite" bathroom.
The outdoor space has been designed to maximize outdoor living with a fantastic swimming pool, an adjacent patio offering a shaded relaxation area, well positioned outdoor lighting, barbecue and an outdoor shower.
The living area measures approxima
Main information
Typology
MansionSurface
Rooms
5Bathrooms
2Floor
Ground floorCondition
Good conditionsLift
NoExpenses and land registry
Contract
Sale
Price
350,000 €
Price for sqm
2,059 €/m2
Energy and heating
Power
147.55 KWH/MQ2
Heating
Autonomous
Other characteristics
Building
Building status
In very good condition
Zones data
Ostuni (BR) -
Average price of residential properties in Zone
The data shows the positioning of the property compared to the average prices in the area
The data shows the interest of users in the property compared to others in the area
€/m2
Very low Low Medium High Very high
{{ trendPricesByPlace.minPrice }} €/m2
{{ trendPricesByPlace.maxPrice }} €/m2
Insertion reference
Internal ref.
14778730External ref.
1889625Date of advertisement
20/04/2023Ref. Property
426
Switch to the heat pump with

Contact agency for information
The calculation tool shows, by way of example, the potential total cost of the financing based on the user's needs. For all the information concerning each product, please read the Information of Tranparency made available by the mediator. We remind you to always read the General Information on the Real Estate Credit and the other documents of Transparency offered to the consumers.