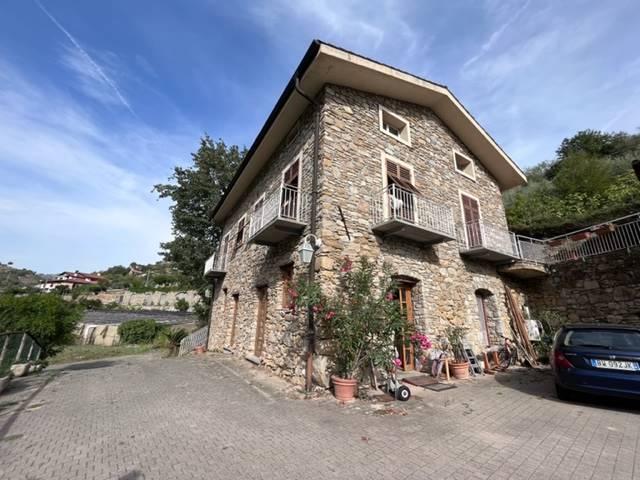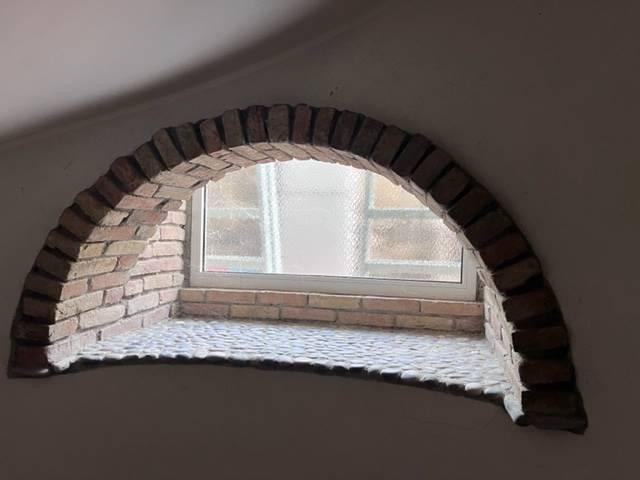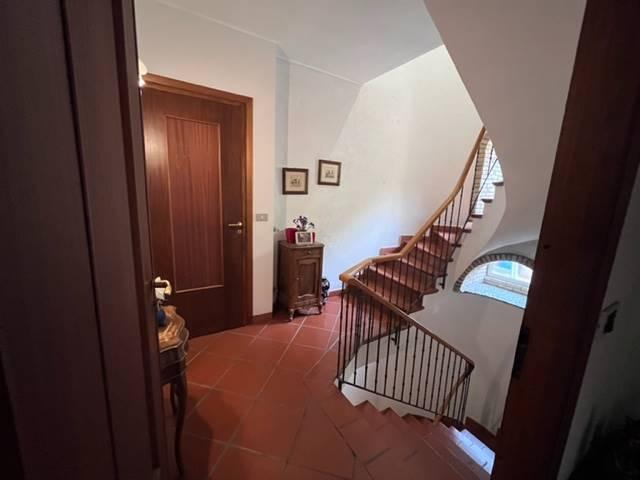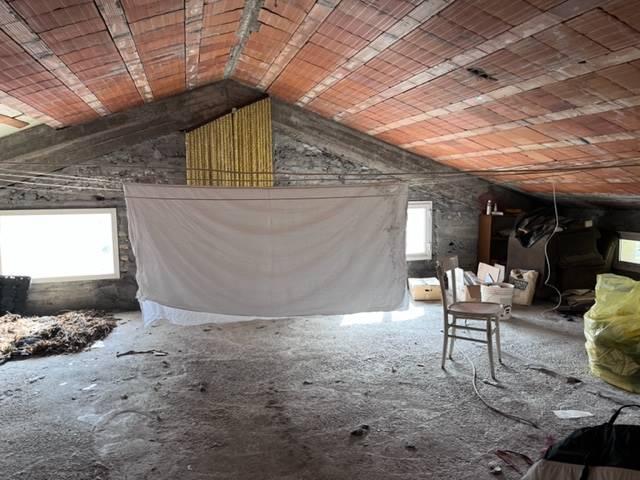LiguriaCase R.E.
During these hours, consultants from this agency may not be available. Send a message to be contacted immediately.




























390 m²
10+ Rooms
3 Bathrooms
Mansion
650,000 €
Description
SAN BIAGIO DELLA CIMA, antico Frantoio trasformato in VILLA CASALE, 2 Appartamenti con ingresso separato 1° piano soggiorno cucina 3 ampie camere studio 2 bagni, piano terra cucina soggiorno camera bagno lavanderia | ampio Mansarda trasformabile in ulteriore appartamento magazzino sottostante patio Terreno mq 2.500 molto curato olivi piante alberi da frutto con indice per costruzione altre ville| bella vista panoramica con scorcio | eventuale ritiro immobile in parziale permuta | prezzo trattabile. Classe Energetica: G EPI: 190,12 kwh/m2 anno
Main information
Typology
MansionSurface
Rooms
More of 10Bathrooms
3Floor
Several floorsCondition
RefurbishedLift
NoExpenses and land registry
Contract
Sale
Price
650,000 €
Price for sqm
1,667 €/m2
Energy and heating
Power
190.12 KWH/MQ2
Heating
Autonomous
Service
Other characteristics
Building
Building status
Renovated
Year of construction
1990
Zones data
San Biagio Della Cima (IM) -
Average price of residential properties in Zone
The data shows the positioning of the property compared to the average prices in the area
The data shows the interest of users in the property compared to others in the area
€/m2
Very low Low Medium High Very high
{{ trendPricesByPlace.minPrice }} €/m2
{{ trendPricesByPlace.maxPrice }} €/m2
Insertion reference
Internal ref.
15114801External ref.
2115557Date of advertisement
12/07/2023Ref. Property
J2056015
Switch to the heat pump with

Contact agency for information
The calculation tool shows, by way of example, the potential total cost of the financing based on the user's needs. For all the information concerning each product, please read the Information of Tranparency made available by the mediator. We remind you to always read the General Information on the Real Estate Credit and the other documents of Transparency offered to the consumers.