Casa immobiliare
During these hours, consultants from this agency may not be available. Send a message to be contacted immediately.
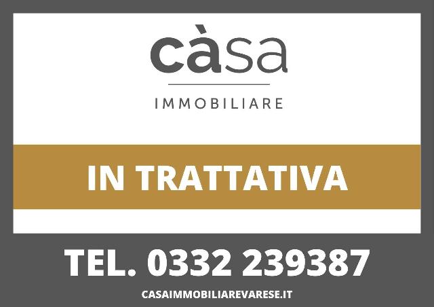
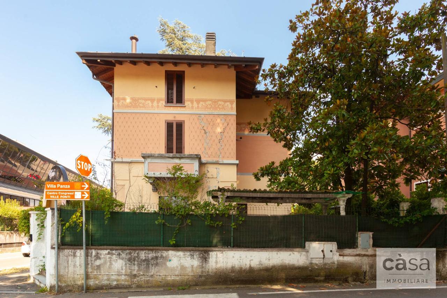
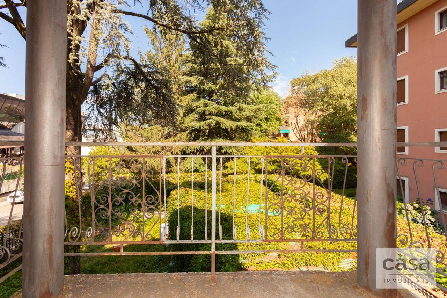
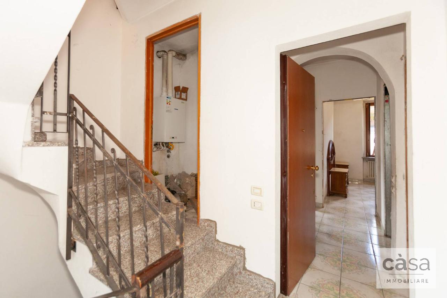

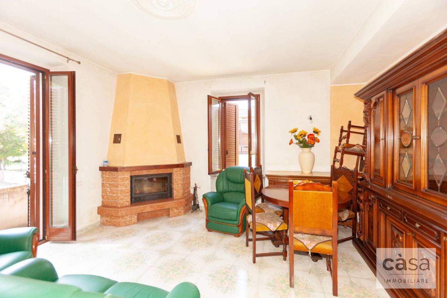
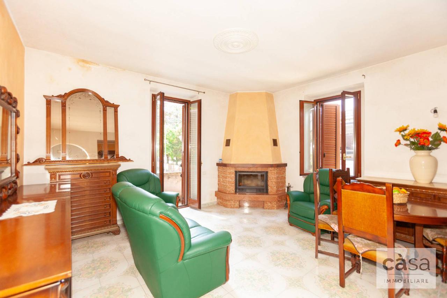
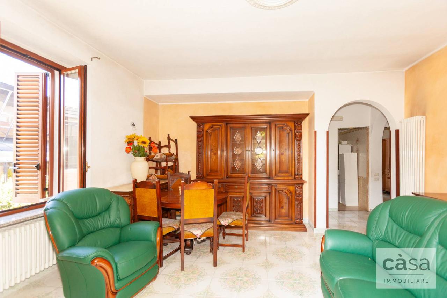
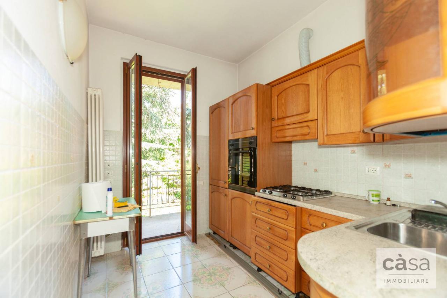
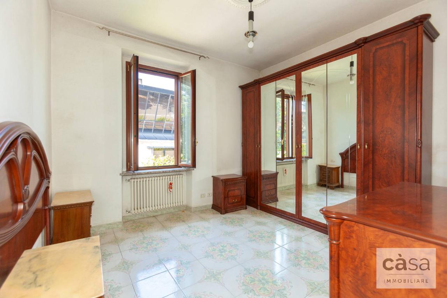
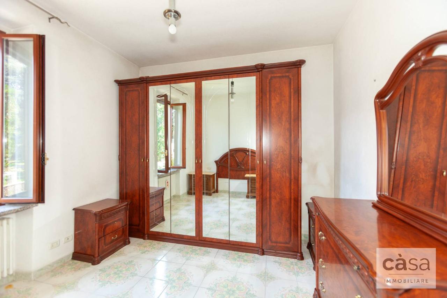
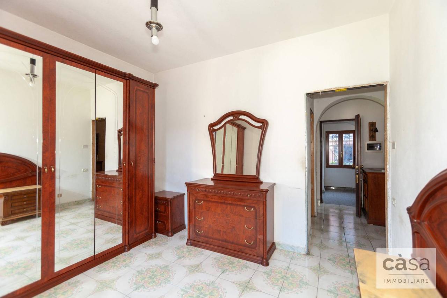
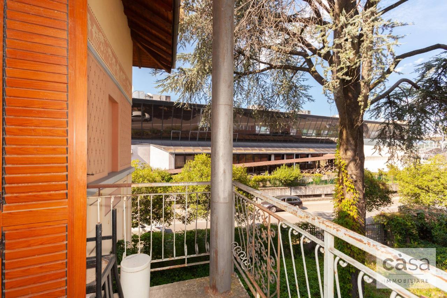
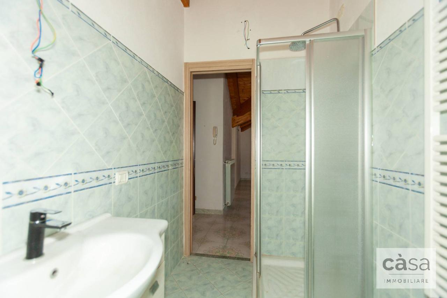
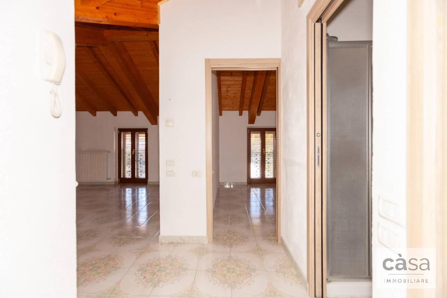
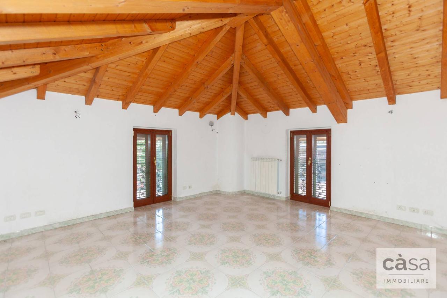
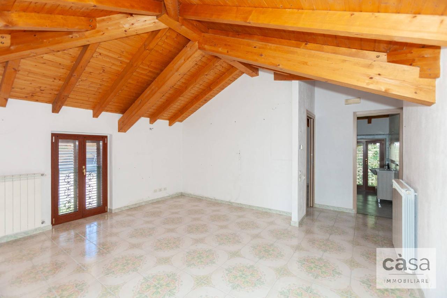
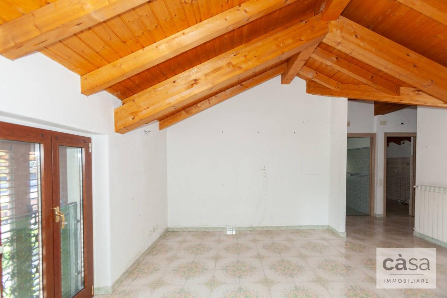
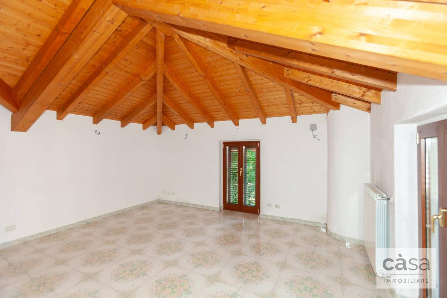
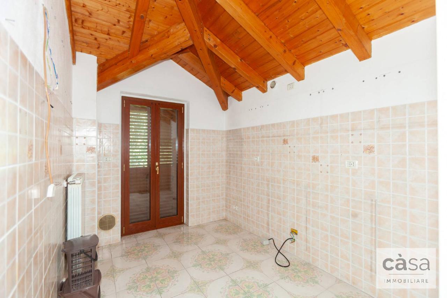
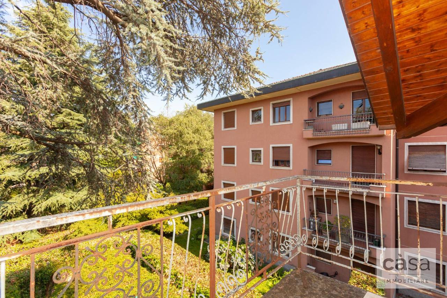
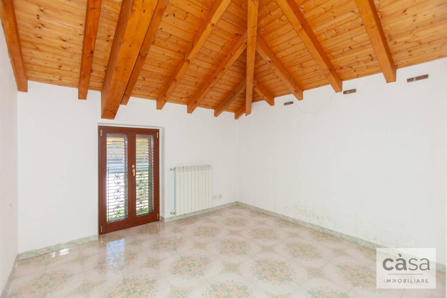
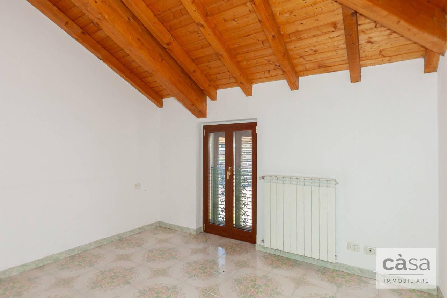
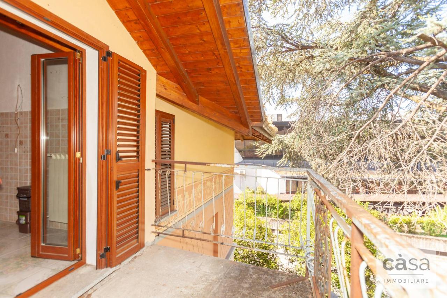
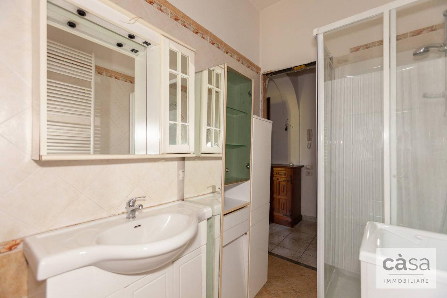
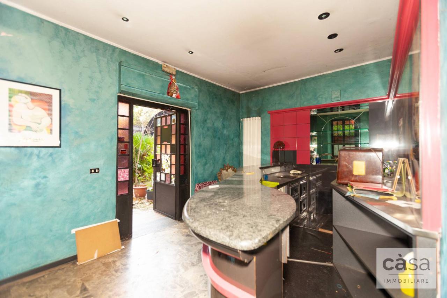
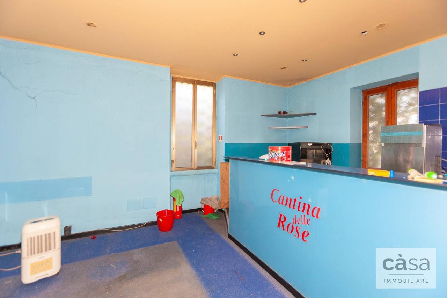
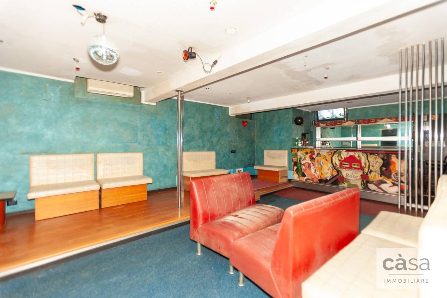
311 m²
7 Rooms
3 Bathrooms
Detached house
290,000 €
Description
Proponiamo in vendita soluzione indipendente, con 2 appartamenti, 1 locale commerciale (trasformabile in abitazione), ampio giardino e Autorimesse in zona ben servita.InternoSuddivisa in due unità abitative di circa 67 metri a piano, totale di circa 140 metri quadriEntrambi gli appartamenti sono ristrutturati e così composti: ingresso con disimpegno, soggiorno, cucina abitabile con un balcone, disimpegno zona notte, camera matrimoniale spaziosa e un bagno.Locale commerciale da 180 metri (piano terra e seminterrato)Giardino e autorimesseCaratteristicheSpaziosa aerea esternaAppartamenti già ristrutturati e termo autonomiA pochi minuti dal centro della cittàAbitazione con ottimi spazi interniEsternoGiardino pianeggiante e fruibileAutorimesseZonaLa zona è molto servita, con tutti i servizi di prima necessità a pochi passi (, market, farmacie, fermate del bus), a piedi sono raggiungibili le stazioni ed il centro della città.Ideale per:Chi cerca una soluzione in zona servitissima a pochi minuti dal centroChi cerca una soluzione in città con un'area verde esterna completamente sfruttabileChi vuole fare un investimento e creare un perfetto b&bImmobile fotografato dallo Studio Fotografico TIEMME di Maurizio Tortorella.
Main information
Typology
Detached houseSurface
Rooms
7Bathrooms
3Lift
NoExpenses and land registry
Contract
Sale
Price
290,000 €
Price for sqm
932 €/m2
Energy and heating
Power
217.57 KWH/MQ2
Heating
Autonomous
Building
Building floors
3
Property location
Near
Zones data
Varese (VA) - Ippodromo, Biumo Superiore, San Gallo
Average price of residential properties in Zone
The data shows the positioning of the property compared to the average prices in the area
The data shows the interest of users in the property compared to others in the area
€/m2
Very low Low Medium High Very high
{{ trendPricesByPlace.minPrice }} €/m2
{{ trendPricesByPlace.maxPrice }} €/m2
Insertion reference
Internal ref.
15184813External ref.
4755941Date of advertisement
26/07/2023Ref. Property
482-RD
Switch to the heat pump with

Contact agency for information
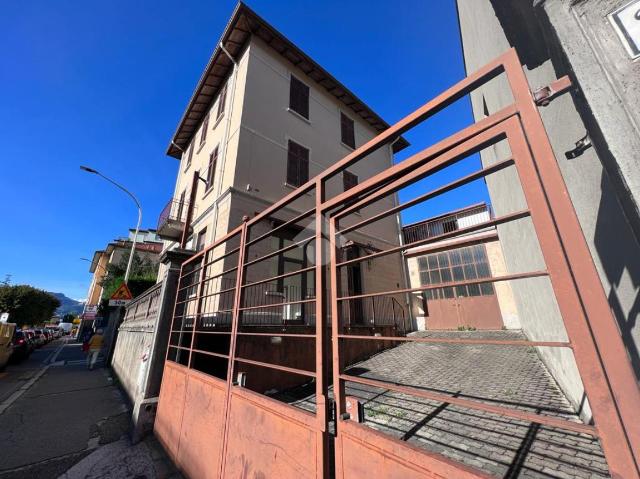

The calculation tool shows, by way of example, the potential total cost of the financing based on the user's needs. For all the information concerning each product, please read the Information of Tranparency made available by the mediator. We remind you to always read the General Information on the Real Estate Credit and the other documents of Transparency offered to the consumers.