STUDIO ANTONIO TASSO SRL
During these hours, consultants from this agency may not be available. Send a message to be contacted immediately.
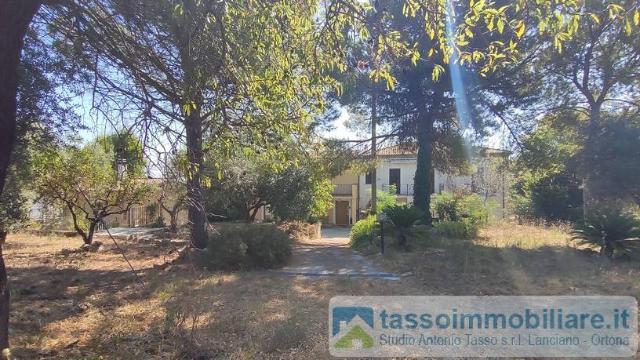



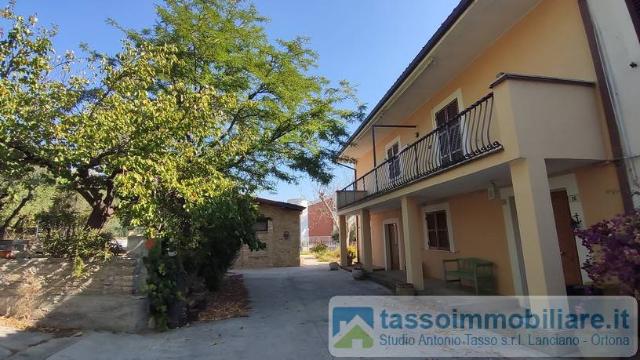
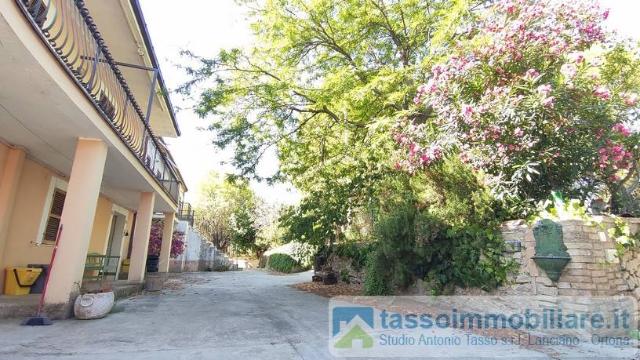
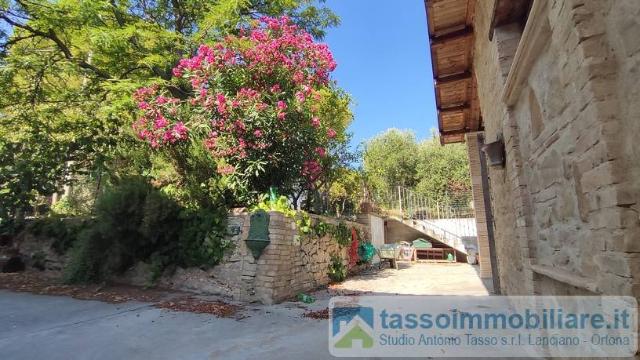


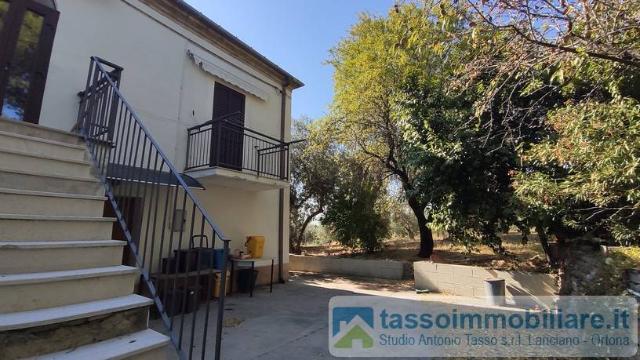
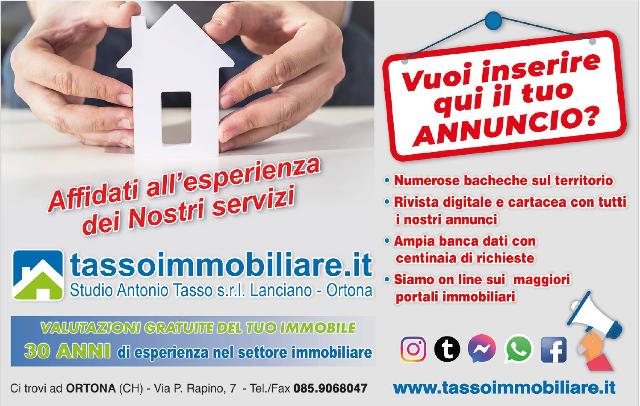
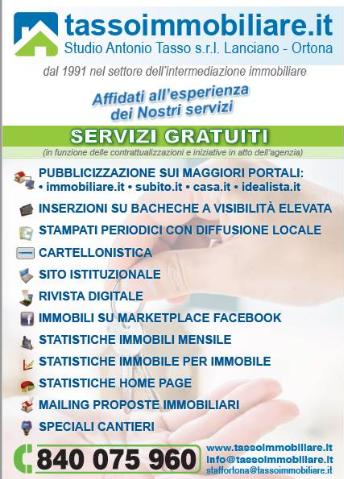
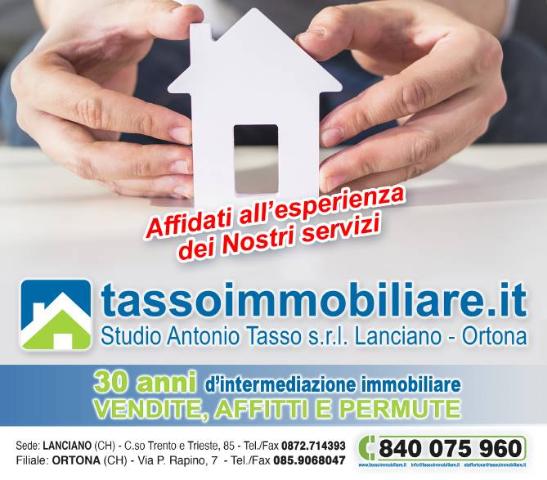


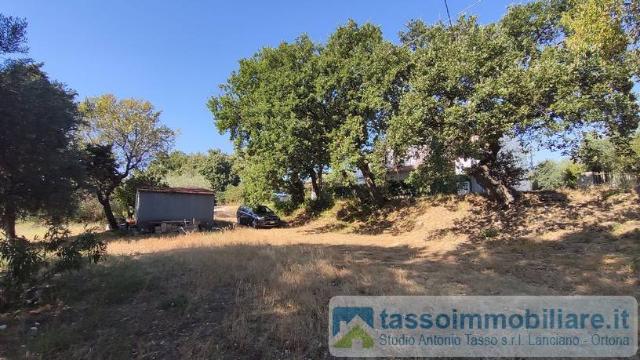

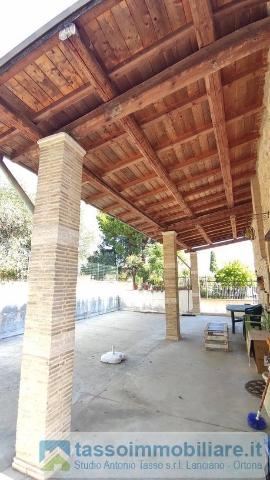
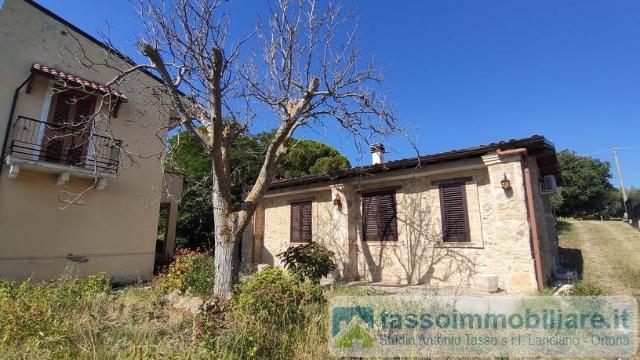






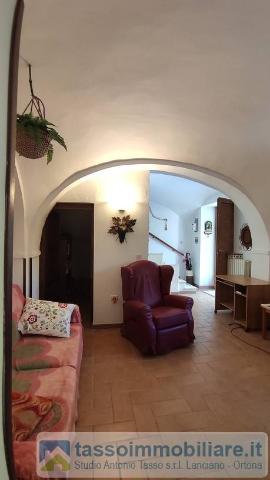




254 m²
10 Rooms
2 Bathrooms
Mansion
250,000 €
Description
Tassoimmobiliare.it propone nell'insieme complesso immobiliare costituito da 2 abitazioni contigue tra di loro, cielo terra, cortile, giardino, terreno ed annessa dependance/magazzino. Posizione privilegiata, tranquilla a due minuti dal centro. Parziale vista mare sul porto di Ortona. Perfetta per due nuclei famigliari. Prima abitazione cielo terra: sala - cucina - 2 matrimoniali - bagno - ripostiglio - balconi. Corte comune ed ingresso autonomo.
Seconda abitazione cielo terra: cantina - cucina - due camere - bagno - balcone. Dependance/magazzino: ampio portico, ambiente unico con bagno. Le abitazioni sono dotate di riscaldamenti autonomi, allacci luce, gas ed acqua indipendenti con utenze allacciate solo da volturare. Maggiori descrizioni e materiale documentale a disposizione in agenzia, le visite verranno svolte in ordine di appuntamento e previo incontro in agenzia. ______________________________________________________________ 30 anni di esperienza nel settore immobiliare - Tassoimmobiliare.it VALUTAZIONI GRATUITE E SENZA IMPEGNO - Ufficio di Lanciano: Antonio, Antonia, Annarosa, Patrizia *** - Ortona: Marialuisa, Tiziano *** Classe Energetica: E EPI: 148,00 kwh/m2 anno
Main information
Typology
MansionSurface
Rooms
10Bathrooms
2Balconies
Floor
Several floorsCondition
Good conditionsLift
NoExpenses and land registry
Contract
Sale
Price
250,000 €
Price for sqm
984 €/m2
Energy and heating
Power
148 KWH/MQ2
Heating
Autonomous
Service
Other characteristics
Building
Building status
In good condition
Building floors
2
Zones data
Ortona (CH) -
Average price of residential properties in Zone
The data shows the positioning of the property compared to the average prices in the area
The data shows the interest of users in the property compared to others in the area
€/m2
Very low Low Medium High Very high
{{ trendPricesByPlace.minPrice }} €/m2
{{ trendPricesByPlace.maxPrice }} €/m2
Insertion reference
Internal ref.
15294238External ref.
2236837Date of advertisement
02/09/2023Ref. Property
9473RV56730
Switch to the heat pump with

Contact agency for information
The calculation tool shows, by way of example, the potential total cost of the financing based on the user's needs. For all the information concerning each product, please read the Information of Tranparency made available by the mediator. We remind you to always read the General Information on the Real Estate Credit and the other documents of Transparency offered to the consumers.