Studio Immobiliare di Saccò Gianluca
During these hours, consultants from this agency may not be available. Send a message to be contacted immediately.
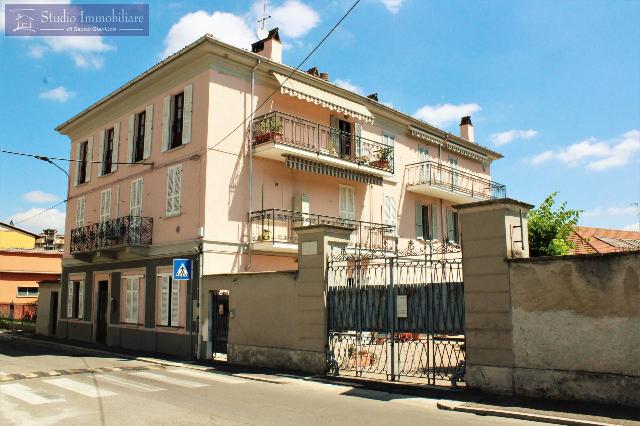
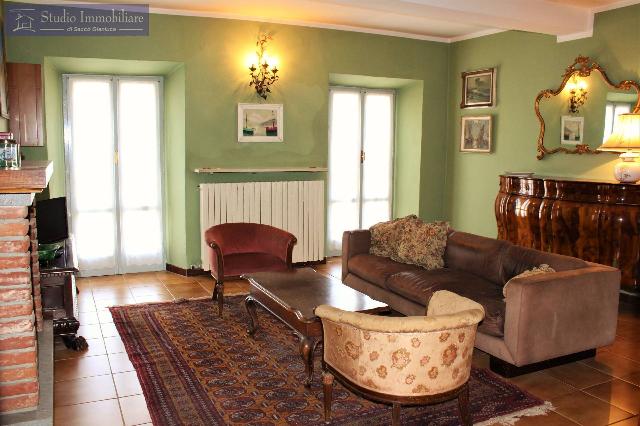
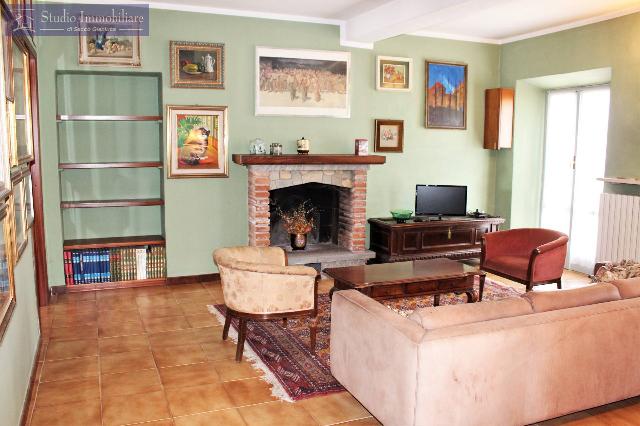
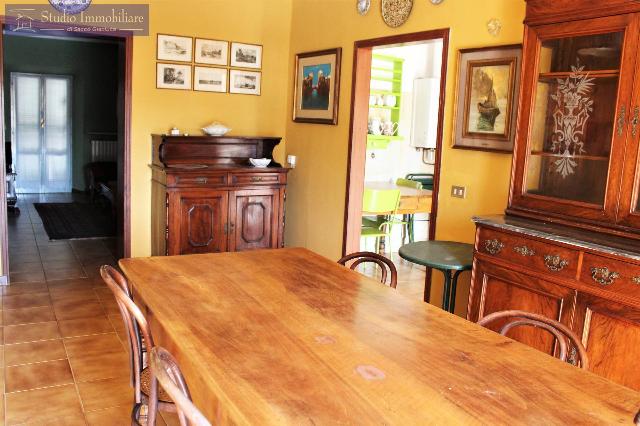
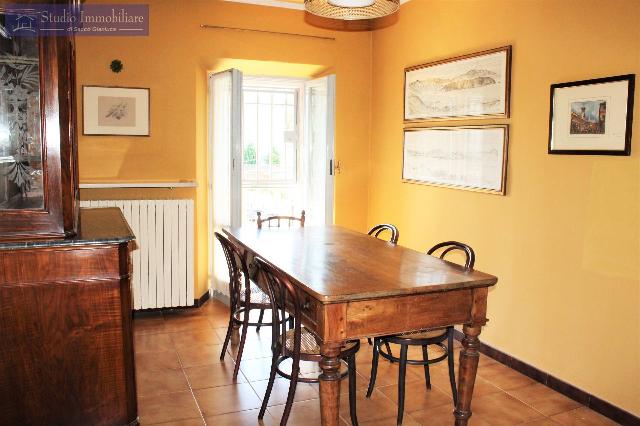
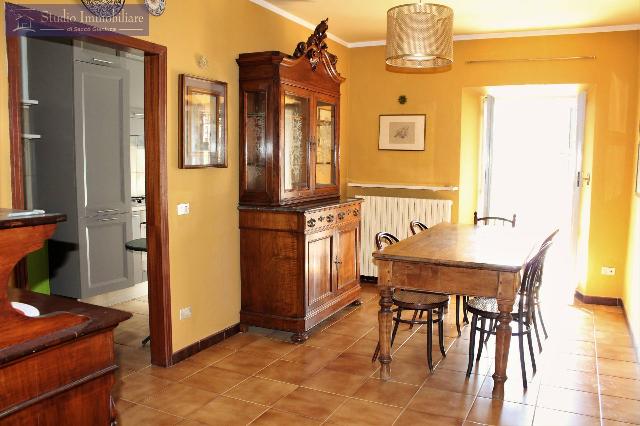
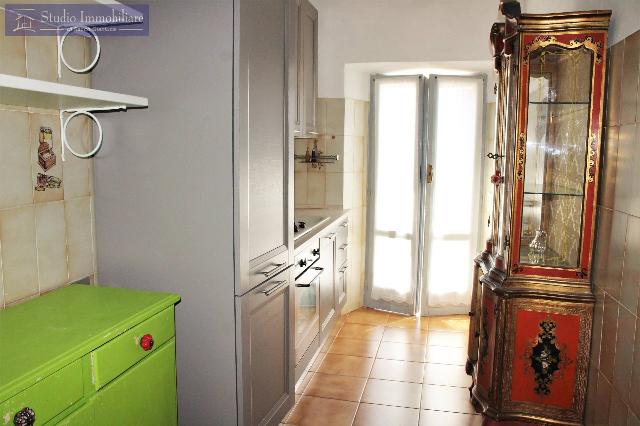


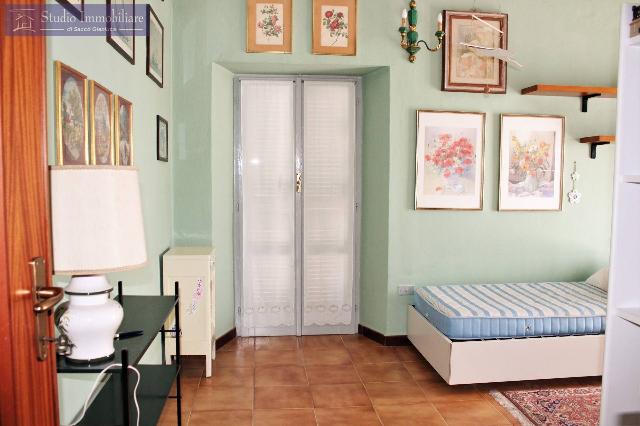



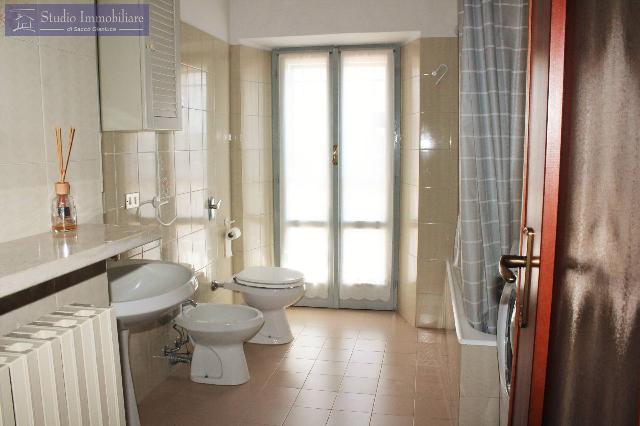





186 m²
3 Rooms
1 Bathroom
3-room flat
135,000 €
Description
Appartamento trilocale sito al secondo piano in palazzina tinteggiata nel 2022 posta nel centro di Stradella e costituito da salone con camino, sala da pranzo, cucina abitabile, disimpegno zona notte caratterizzata da camera matrimoniale con ripostiglio, camera singola, bagno con vasca, due balconi più locale mansardato posto al terzo ed ultimo piano oltre autorimessa con posto auto privato annesso e cantina. L'appartamento si presenta in ottimo stato di conservazione e beneficia di ridotte spese condominiali, esso si estende per una superficie di mq. 130 c.a. e la rimanente parte è distribuita nel locale mansardato e cantina.
Main information
Expenses and land registry
Contract
Sale
Price
135,000 €
Condominium expenses
60 €
Price for sqm
726 €/m2
Energy and heating
Power
231.6 KWH/MQ2
Heating
Autonomous
Service
Other characteristics
Building
Year of construction
1986
Building floors
3
Property location
Near
Zones data
Stradella (PV) -
Average price of residential properties in Zone
The data shows the positioning of the property compared to the average prices in the area
The data shows the interest of users in the property compared to others in the area
€/m2
Very low Low Medium High Very high
{{ trendPricesByPlace.minPrice }} €/m2
{{ trendPricesByPlace.maxPrice }} €/m2
Insertion reference
Internal ref.
15432239External ref.
4061736Date of advertisement
04/10/2023Ref. Property
Strad135
Switch to the heat pump with

Contact agency for information
The calculation tool shows, by way of example, the potential total cost of the financing based on the user's needs. For all the information concerning each product, please read the Information of Tranparency made available by the mediator. We remind you to always read the General Information on the Real Estate Credit and the other documents of Transparency offered to the consumers.