Immobiliare Celardo
During these hours, consultants from this agency may not be available. Send a message to be contacted immediately.
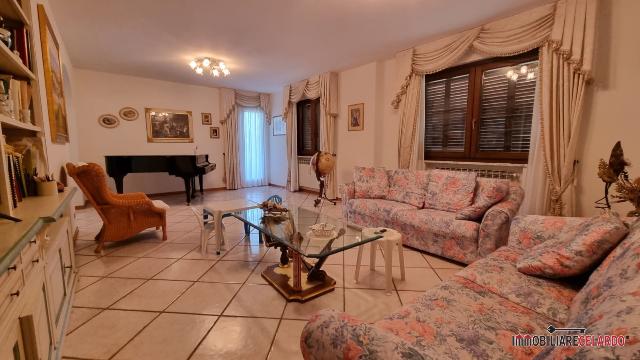


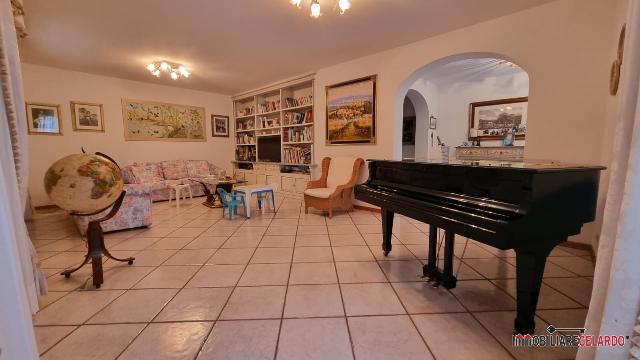
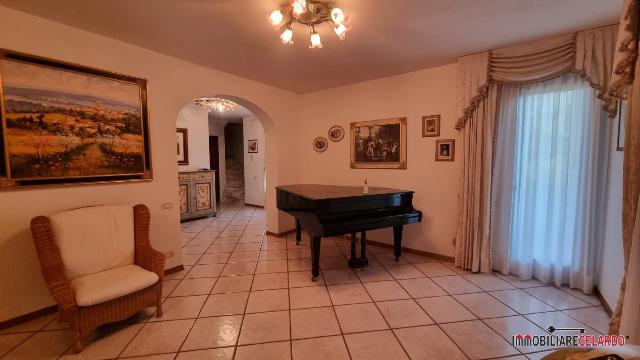
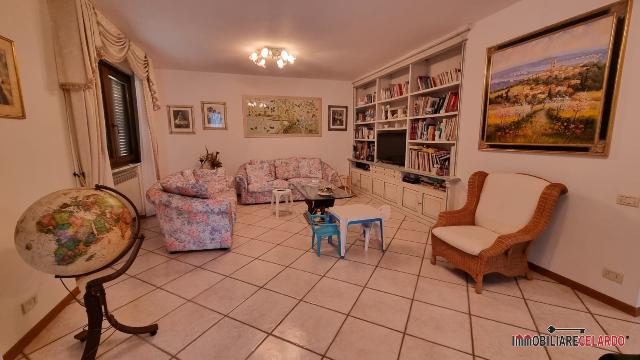







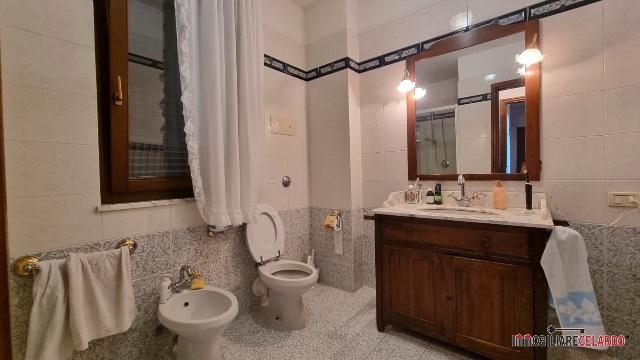

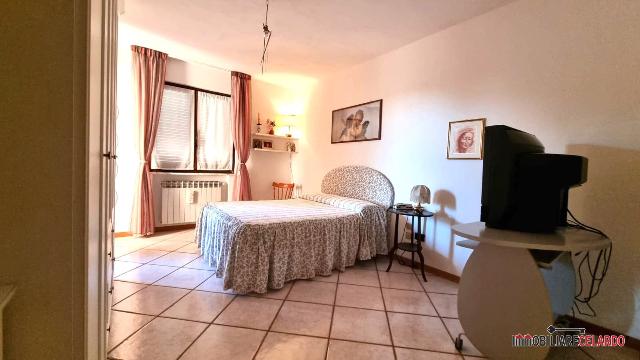



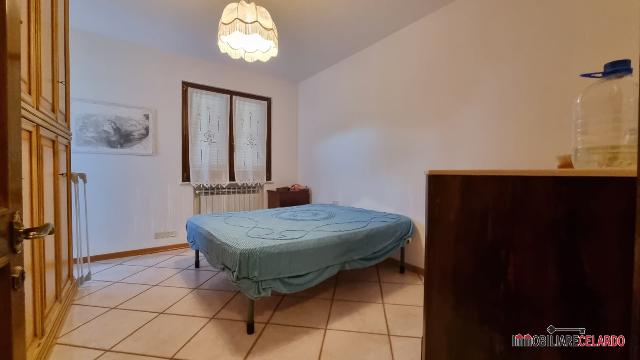






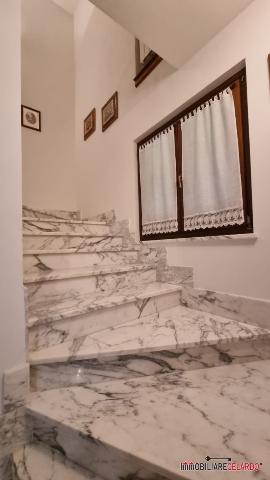





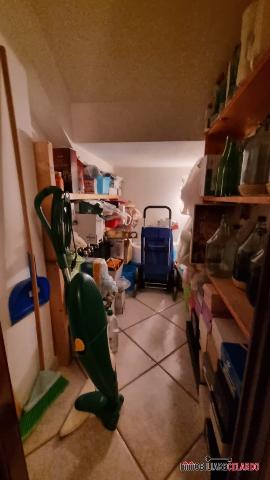




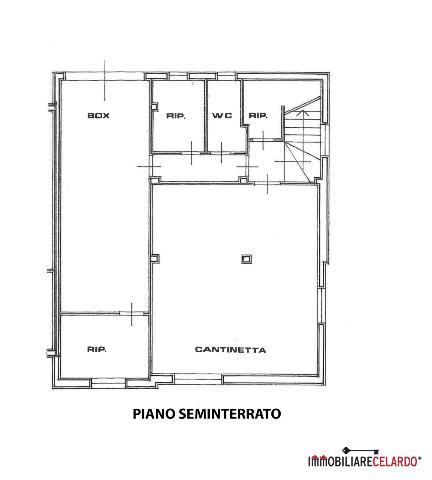
363 m²
8 Rooms
3 Bathrooms
Mansion
650,000 €
Description
Vendesi nel Comune di Colle di Val d'Elsa (SI), in zona Le Grazie, VILLA di mq 363 (di cui mq 118 il piano terra, mq 118 il piano primo e mq 127 il piano seminterrato) libera su 3 lati in zona residenziale e di pregio.
L'immobile è così composto:
al piano terra ampio ingresso, luminoso soggiorno, sala da pranzo, cucina abitabile, bagno con antibagno e ampio resede che circonda su tre lati l'abitazione.
Al piano primo cucina abitabile, tre camere (una delle quali adibita a studio), bagno, guardaroba e tre terrazze per un totale di mq 16 (mq 6, mq 5 e mq 5).
Al piano seminterrato ampia cantina adibita a rustico, bagno, tre ripostigli e un garage (con accesso carrabile)
Classe energetica in lavorazione.
La nostra agenzia è strutturata per fornirvi, gratuitamente, assistenza per la richiesta di mutuo, notaio, tecnici e quanto necessario tramite gli istituti bancari ed i professionisti che collaborano con noi.
www.immobiliarecelardo.it
Main information
Typology
MansionSurface
Rooms
8Bathrooms
3Terrace
Floor
Several floorsCondition
Good conditionsExpenses and land registry
Contract
Sale
Price
650,000 €
Price for sqm
1,791 €/m2
Service
Other characteristics
Building
Building floors
3
Property location
Agency prefers not to show the exact real estate address. The position is approximate
Zones data
Colle Di Val D'Elsa (SI) -
Average price of residential properties in Zone
The data shows the positioning of the property compared to the average prices in the area
The data shows the interest of users in the property compared to others in the area
€/m2
Very low Low Medium High Very high
{{ trendPricesByPlace.minPrice }} €/m2
{{ trendPricesByPlace.maxPrice }} €/m2
Insertion reference
Internal ref.
15475480External ref.
1466_1848Date of advertisement
13/10/2023Ref. Property
UIC-1847
Switch to the heat pump with

Contact agency for information
The calculation tool shows, by way of example, the potential total cost of the financing based on the user's needs. For all the information concerning each product, please read the Information of Tranparency made available by the mediator. We remind you to always read the General Information on the Real Estate Credit and the other documents of Transparency offered to the consumers.