CerKasa Immobiliare
During these hours, consultants from this agency may not be available. Send a message to be contacted immediately.
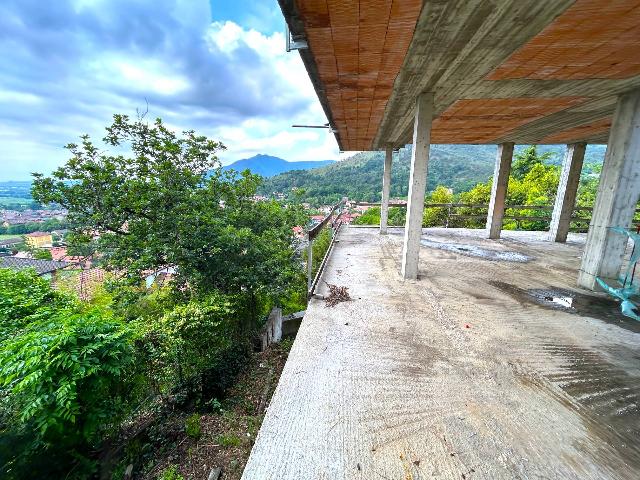
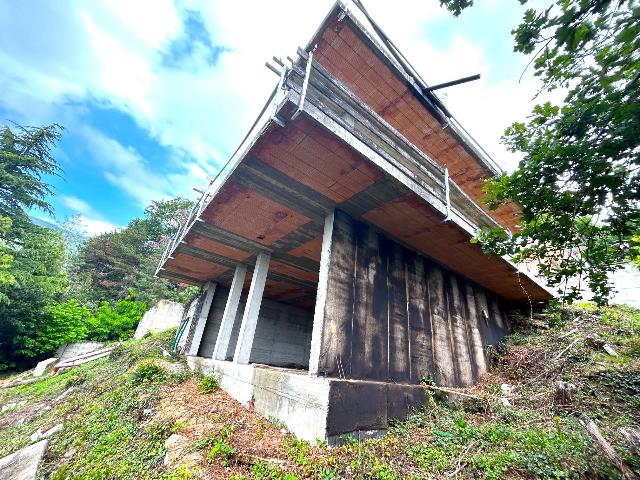

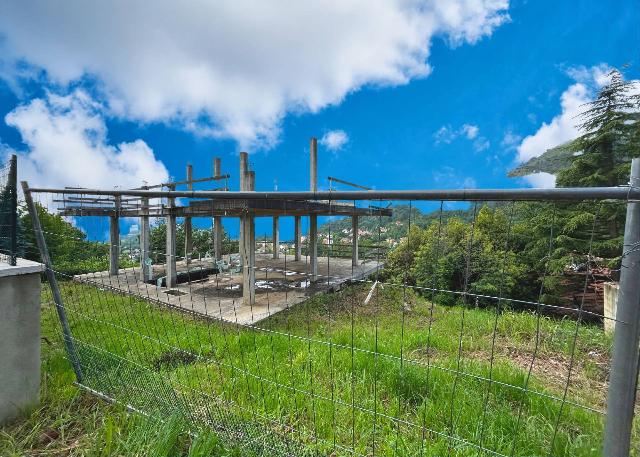

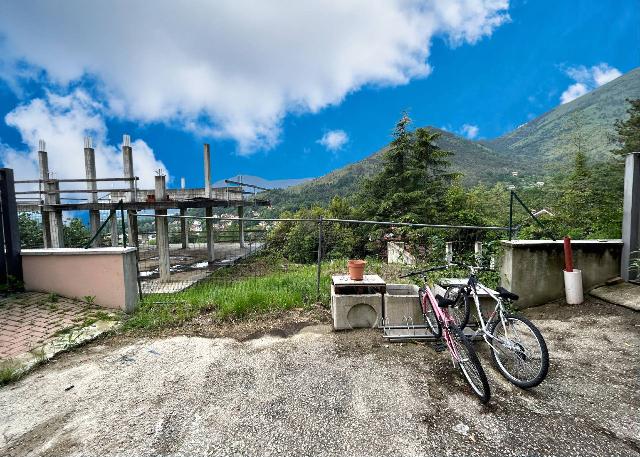
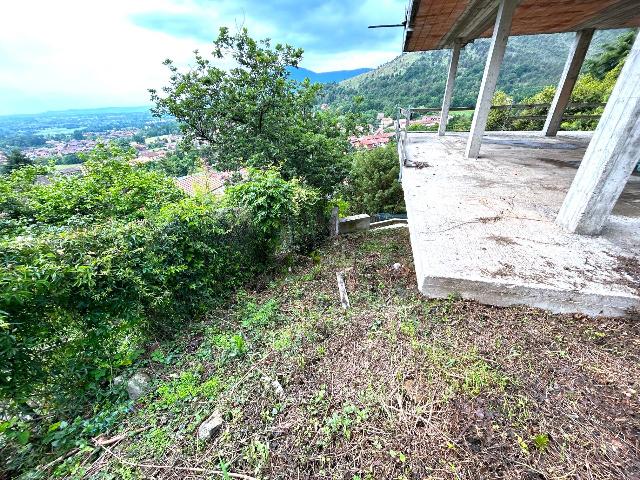



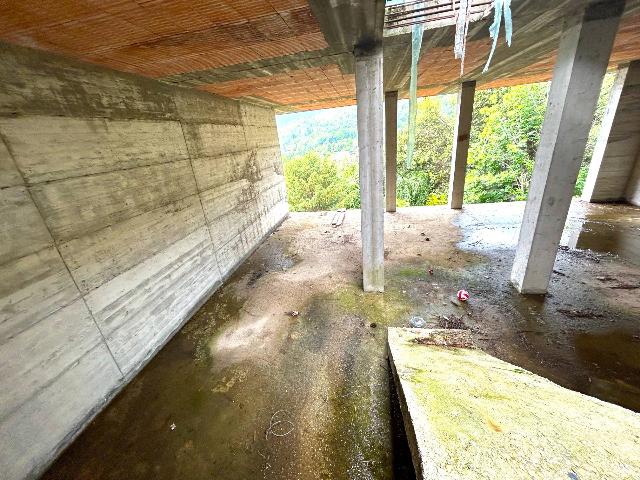





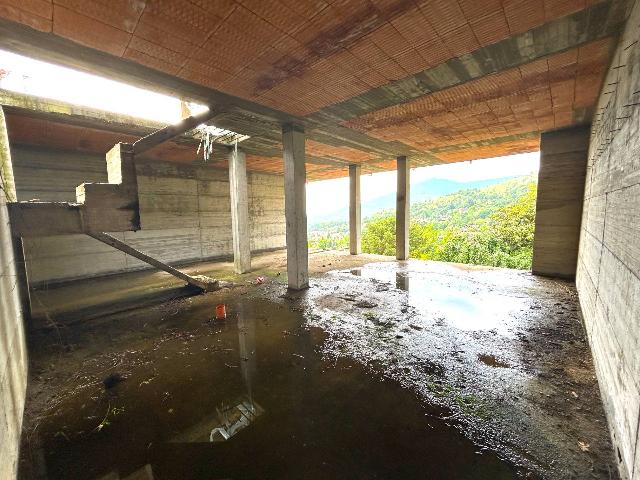



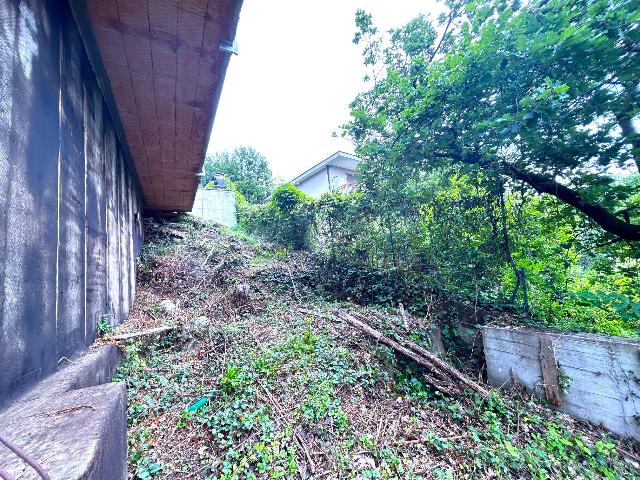

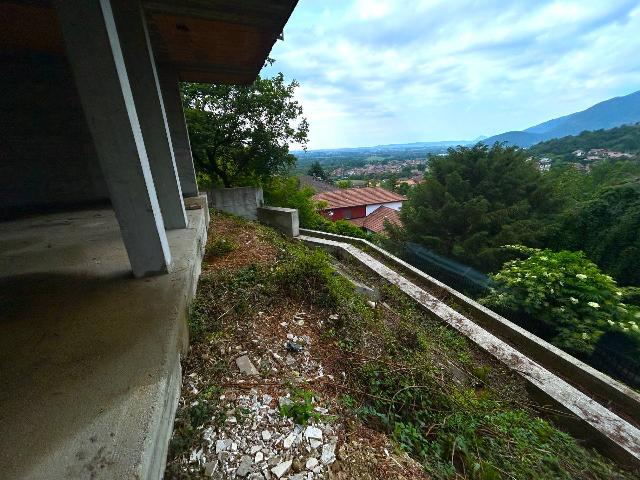


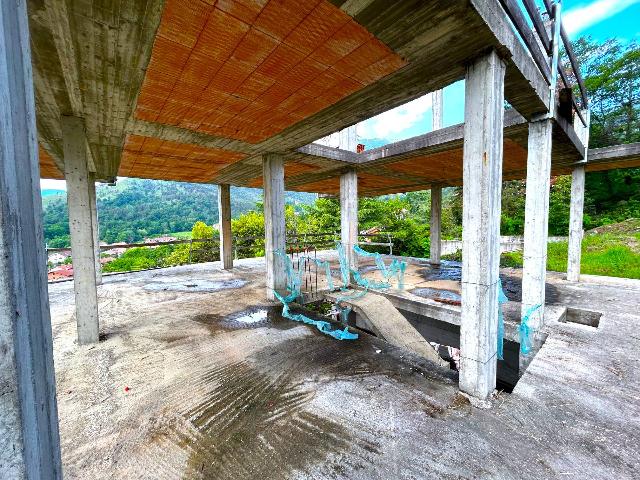

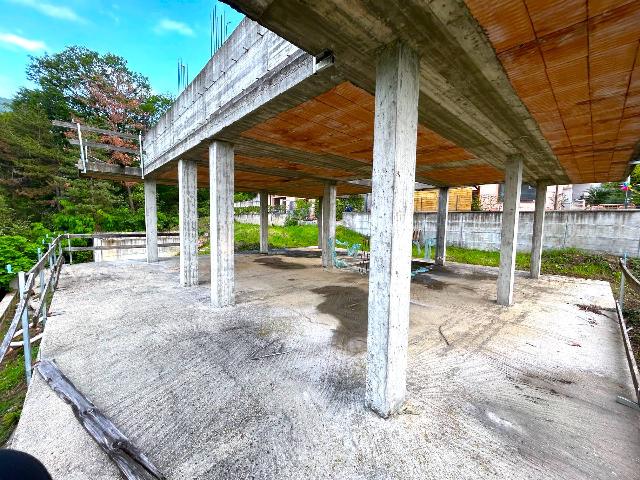







210 m²
4 Rooms
3 Bathrooms
Mansion
75,000 €
Description
Givoletto, in zona collinare a pochi passi dal centro del paese, si propone in vendita villa indipendente da finire.Il progetto prevede l'edificazione di una soluzione indipendente sviluppata su tre livelli da 70 mq ciascuno con sottotetto e taverna adibita a cantina, zona lavanderia, locale di sgombero e locale deposito, terrazzo.Il piano terra sviluppato con ingresso su soggiorno con cucina a vista, bagno, camera e giardino privato.Completa il progetto il box auto confinante con l'abitazione.Oneri di urbanizzazione già pagati e allacci per acqua luce e gas già esistenti.Per scoprire se questa soluzione rispecchia le tue esigenze fissa un appuntamento chiamandoci allo *** oppure per ottimizzare i tempi scrivici tramite WhatsApp al +***.Per ulteriori informazioni ci troviamo in Largo Orbassano 60/G a Torino.Seguici sulle nostre pagine Facebook e Instagram!
Main information
Typology
MansionSurface
Rooms
4Bathrooms
3Floor
Ground floorLift
NoExpenses and land registry
Contract
Sale
Price
75,000 €
Price for sqm
357 €/m2
Building
Building floors
1
Property location
Near
Zones data
Givoletto (TO) -
Average price of residential properties in Zone
The data shows the positioning of the property compared to the average prices in the area
The data shows the interest of users in the property compared to others in the area
€/m2
Very low Low Medium High Very high
{{ trendPricesByPlace.minPrice }} €/m2
{{ trendPricesByPlace.maxPrice }} €/m2
Insertion reference
Internal ref.
15492812External ref.
1145895Date of advertisement
18/10/2023Ref. Property
115
Switch to the heat pump with

Contact agency for information
The calculation tool shows, by way of example, the potential total cost of the financing based on the user's needs. For all the information concerning each product, please read the Information of Tranparency made available by the mediator. We remind you to always read the General Information on the Real Estate Credit and the other documents of Transparency offered to the consumers.