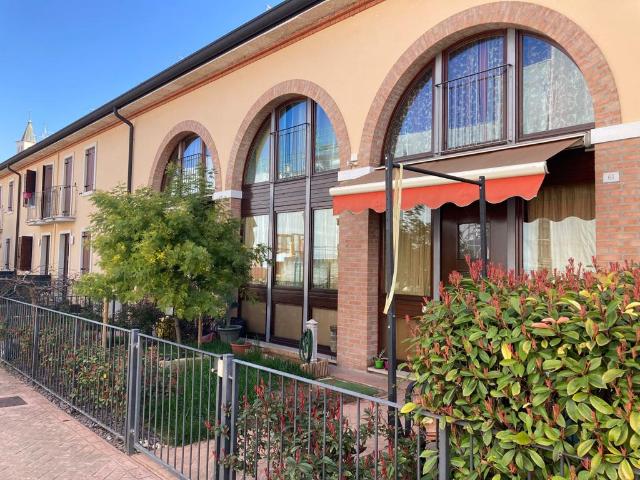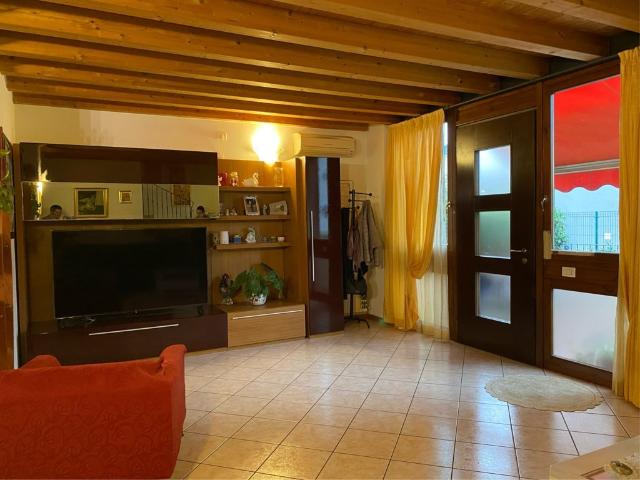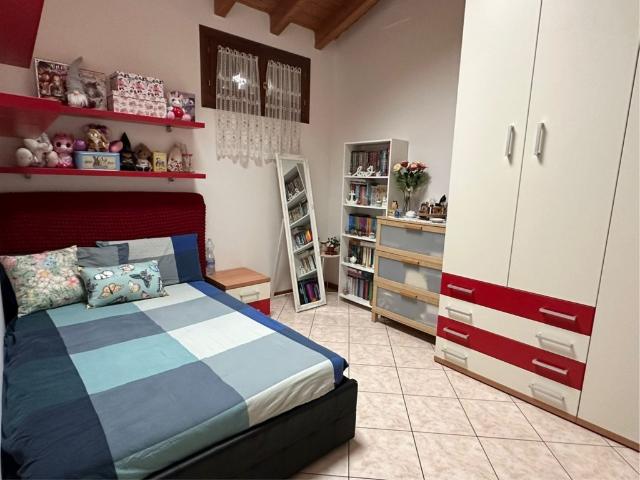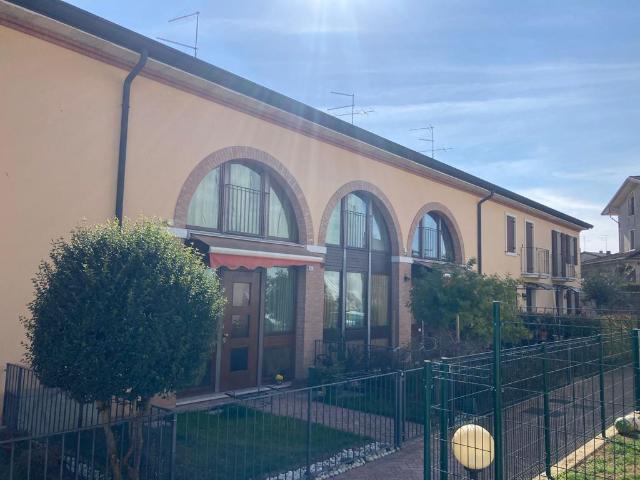STUDIO MOZZECANE SAS di Martina Federico
During these hours, consultants from this agency may not be available. Send a message to be contacted immediately.















154 m²
4 Rooms
3 Bathrooms
Terraced house
275,000 €
Description
Casa a schiera su due livelli fuori terra composta da ingresso indipendente con giardino privato, ampio soggiorno con angolo cottura di 44 mq. circa con lavanderia e ripostiglio sotto scala. Scala interna in muratura che collega al piano primo composto da una camera matrimoniale, una camera doppia, una cameretta, servizio ed ulteriore stanza/servizio con vasca allo stato grezzo che viene utilizzato come ripostiglio.
Completa la proprietà un garage posto al piano interrato.
L'immobile, edificato nel 2006, si presenta in ottimo stato conservativo sia esternamente che internamente con travi a vista, ampie vetrate che danno luminosità all'immobile. Nel prezzo sono incluse tende da sole esterne e split per aria condizionata.
La Tua Casa immobiliare comunica che presso la nostra agenzia il cliente può trovare operatori con esperienza pluriennale nel settore bancario/creditizio e assicurativo che ci permettono di soddisfare e trovare soluzioni di reperimento del finanziamento per l'acquisto della casa. Il colloquio è gratuito. Per maggiori informazioni o per concordare un appuntamento, potete contattarci al numero *** o all’indirizzo e-mail: ******
Main information
Typology
Terraced houseSurface
Rooms
4Bathrooms
3Floor
Underground floorLift
NoExpenses and land registry
Contract
Sale
Price
275,000 €
Condominium expenses
20 €
Price for sqm
1,786 €/m2
Service
Other characteristics
Building
Year of construction
2006
Property location
Agency prefers not to show the exact real estate address. The position is approximate
Near
Zones data
Mozzecane (VR) -
Average price of residential properties in Zone
The data shows the positioning of the property compared to the average prices in the area
The data shows the interest of users in the property compared to others in the area
€/m2
Very low Low Medium High Very high
{{ trendPricesByPlace.minPrice }} €/m2
{{ trendPricesByPlace.maxPrice }} €/m2
Insertion reference
Internal ref.
15522617External ref.
794656Date of advertisement
25/10/2023
Switch to the heat pump with

Contact agency for information
The calculation tool shows, by way of example, the potential total cost of the financing based on the user's needs. For all the information concerning each product, please read the Information of Tranparency made available by the mediator. We remind you to always read the General Information on the Real Estate Credit and the other documents of Transparency offered to the consumers.