GIUSTA REAL ESTATE
During these hours, consultants from this agency may not be available. Send a message to be contacted immediately.
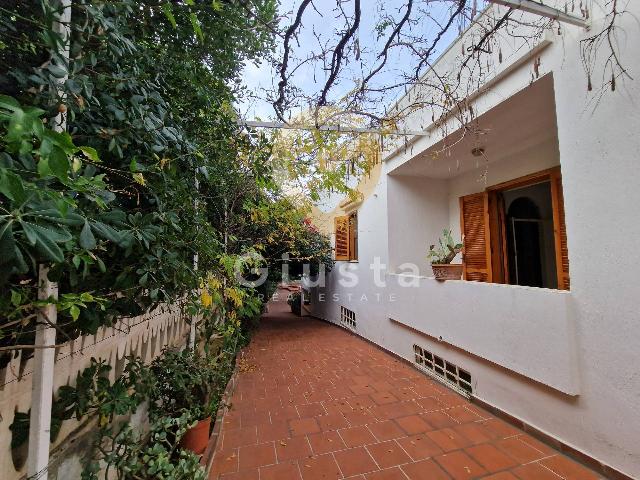
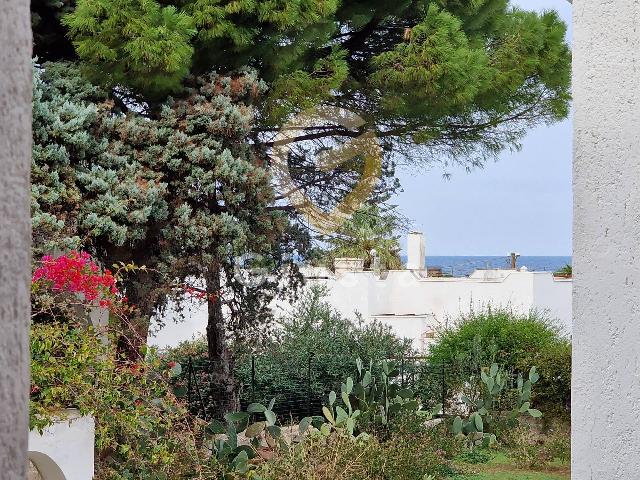
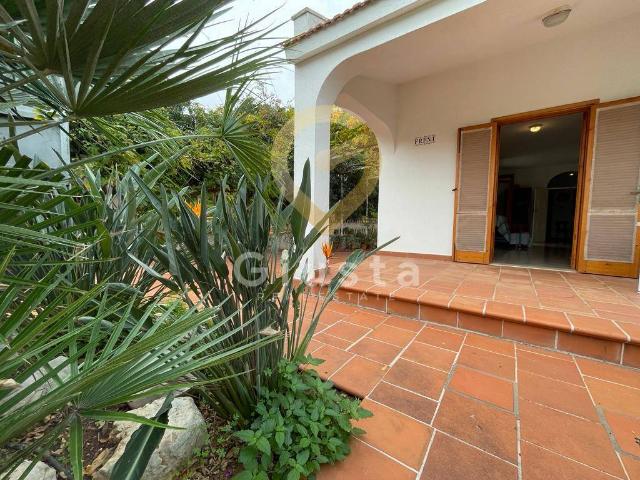




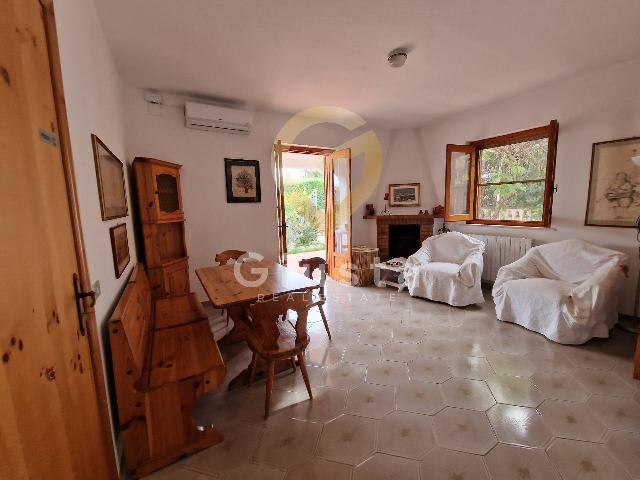
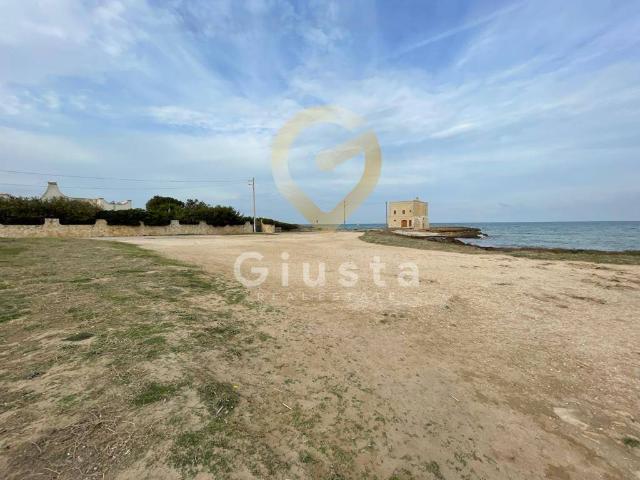
250 m²
4 Rooms
3 Bathrooms
Mansion
365,000 €
Description
https://my.matterport.com/show/?m=oaKTsT63PDGProponiamo in vendita un'incantevole villa che si erge maestosa vicino alla splendida spiaggia di Torre san Leonardo, nei pressi di Rosa Marina di Ostuni .Gli ampi spazi interni creano un'atmosfera accogliente ed elegante. Il giardino, ben curato, offre un rifugio di tranquillità e pace, immersi nel verde della macchia mediterranea colorata da glicine e bouganville.La proprietà si sviluppa su due livelli ed è così composta:Al piano terra siamo accolti da una veranda coperta, ampio salone con caminetto, angolo pranzo, tinello e balcone. Proseguendo troviamo la zona notte composta da cameretta, bagno e ampia camera da letto con veranda privata vista mare.Scendendo al piano inferiore si apre un' ampia zona living, in stile greco mediterraneo con cucina a vista, locale dispensa separato, ampio ripostiglio e bagno. Una vetrata separa questa zona da un freschissimo e riservato giardino privato, dove poter trascorrere momenti di completo relax avvolti dal profumo della vegetazione che lo circonda .We offer for sale an enchanting villa that stands majestically near the splendid beach of Torre San Leonardo, near Rosa Marina di Ostuni.The large internal spaces create a welcoming and elegant atmosphere. The well-kept garden offers a haven of tranquility and peace, immersed in the greenery of the Mediterranean scrub colored by wisteria and bougainvillea.The property is on two levels and is composed as follows:On the ground floor we are greeted by a covered veranda, large living room with fireplace, dining area, dining room and balcony. Continuing we find the sleeping area consisting of a bedroom, bathroom and large bedroom with private veranda overlooking the sea.Going down to the lower floor there is a large living area, in Greek Mediterranean style with an open kitchen, separate pantry room, large closet and bathroom. A glass window separates this area from a very fresh and private private garden, where you can spend moments of complete relaxation surrounded by the scent of the vegetation that surrounds it.
Main information
Typology
MansionSurface
Rooms
4Bathrooms
3Balconies
Floor
Ground floorCondition
Good conditionsLift
NoExpenses and land registry
Contract
Sale
Price
365,000 €
Condominium expenses
470 €
Price for sqm
1,460 €/m2
Service
Other characteristics
Building
Building floors
2
Property location
Zones data
Ostuni (BR) -
Average price of residential properties in Zone
The data shows the positioning of the property compared to the average prices in the area
The data shows the interest of users in the property compared to others in the area
€/m2
Very low Low Medium High Very high
{{ trendPricesByPlace.minPrice }} €/m2
{{ trendPricesByPlace.maxPrice }} €/m2
Insertion reference
Internal ref.
15639599External ref.
7854107394Date of advertisement
24/11/2023Ref. Property
3918459-8
Switch to the heat pump with

Contact agency for information
The calculation tool shows, by way of example, the potential total cost of the financing based on the user's needs. For all the information concerning each product, please read the Information of Tranparency made available by the mediator. We remind you to always read the General Information on the Real Estate Credit and the other documents of Transparency offered to the consumers.