Massi Immobiliare
During these hours, consultants from this agency may not be available. Send a message to be contacted immediately.
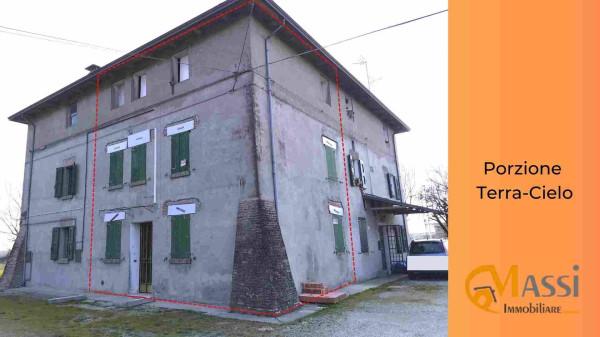





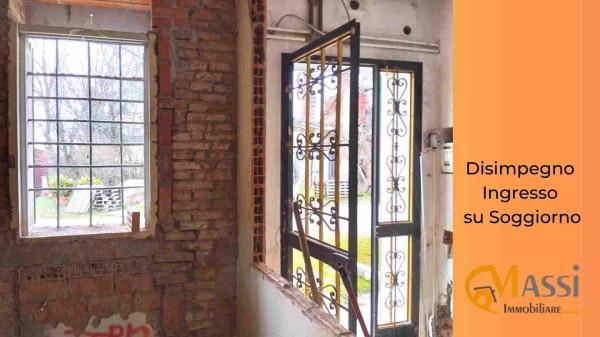

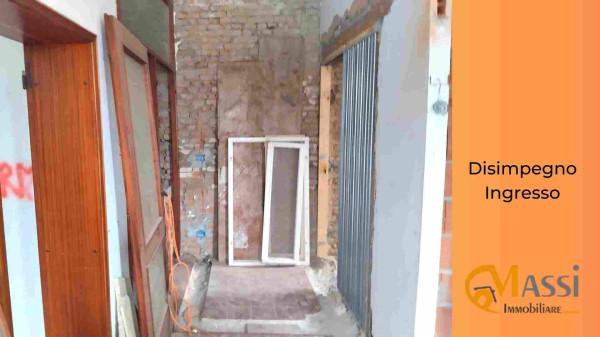
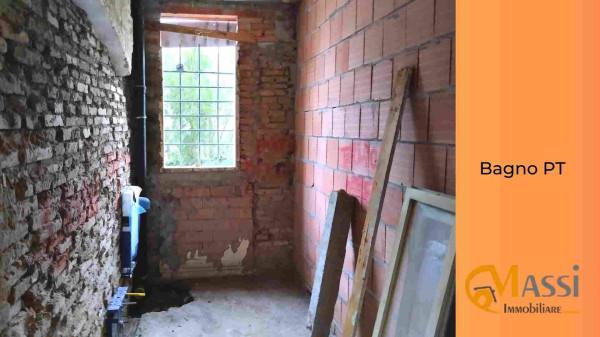








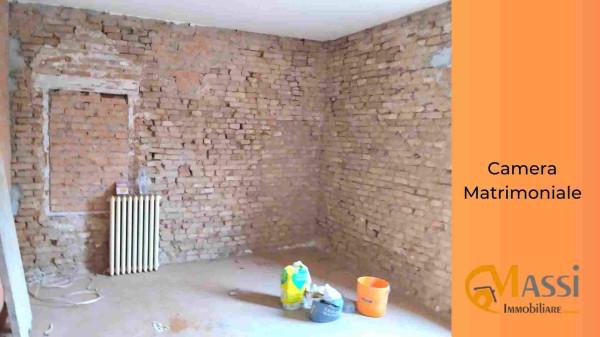

142 m²
6 Rooms
3 Bathrooms
Multi-family terraced house
80,000 €
Description
Massi Immobiliare propone all'inizio del centro abitato di Palata Pepoli, un immobile indipendente cielo terra da completare la ristrutturazione, disposto su tre piani come segue:
PT, ingresso, soggiorno, cucina, bagno e disimpegno in vano scale;
P1, corridoio, due camere matrimoniali ed un bagno;
P2, corridoio, due camere matrimoniali ed un bagno;
Completa l'immobile un giardino ad uso esclusivo adiacente alla proprietà ed un giardino in comune con lo stabile. L'immobile é ad uno stato iniziale di ristrutturazione dando la possibilità di rifinire a proprio piacimento la proprietà, personalizzandola con i propri gusti. Si trova in una posizione comoda ai servizi ed alla viabilità primaria del paese. Ottima soluzione per una famiglia numerosa o per chi ha voglia di grandi spazi. Per informazioni potete contattare Nicola al ***.
Main information
Typology
Multi-family terraced houseSurface
Rooms
6Bathrooms
3Floor
Several floorsCondition
To be refurbishedExpenses and land registry
Contract
Sale
Price
80,000 €
Price for sqm
563 €/m2
Energy and heating
Heating
Autonomous
Other characteristics
Building
Year of construction
1960
Building floors
3
Property location
Near
Zones data
Crevalcore (BO) -
Average price of residential properties in Zone
The data shows the positioning of the property compared to the average prices in the area
The data shows the interest of users in the property compared to others in the area
€/m2
Very low Low Medium High Very high
{{ trendPricesByPlace.minPrice }} €/m2
{{ trendPricesByPlace.maxPrice }} €/m2
Insertion reference
Internal ref.
15673539External ref.
105492577Date of advertisement
05/12/2023Ref. Property
NC076-2024
Switch to the heat pump with

Contact agency for information
The calculation tool shows, by way of example, the potential total cost of the financing based on the user's needs. For all the information concerning each product, please read the Information of Tranparency made available by the mediator. We remind you to always read the General Information on the Real Estate Credit and the other documents of Transparency offered to the consumers.