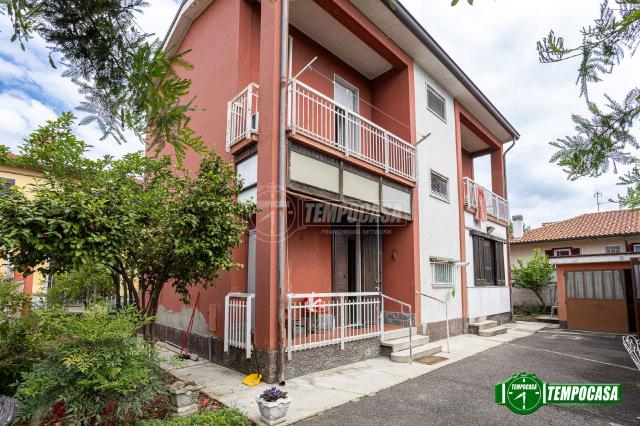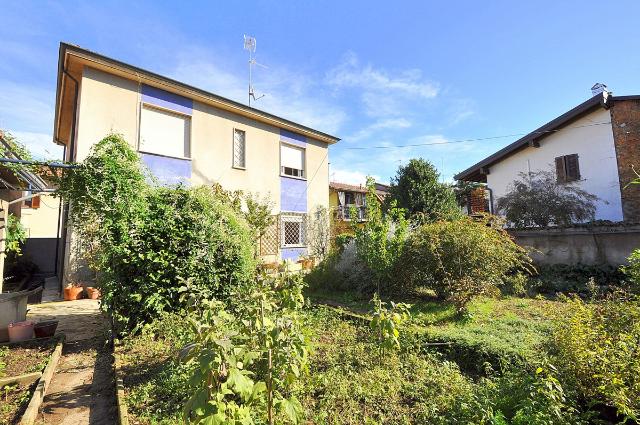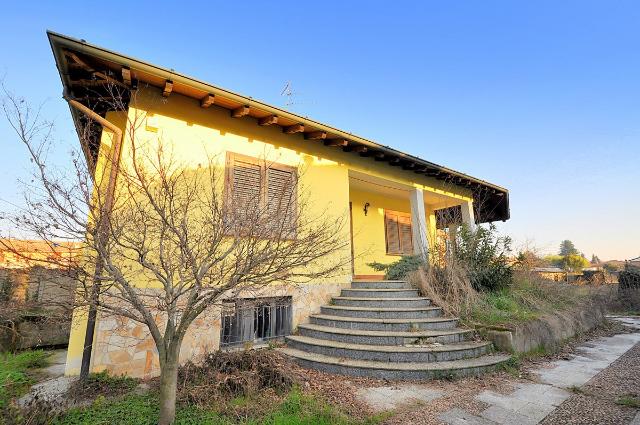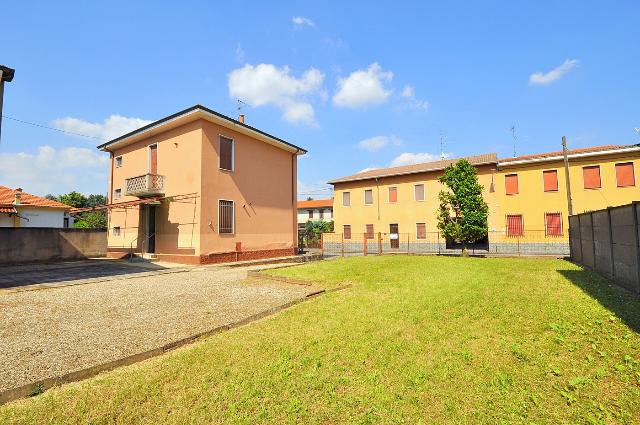During these hours, consultants from this agency may not be available. Send a message to be contacted immediately.
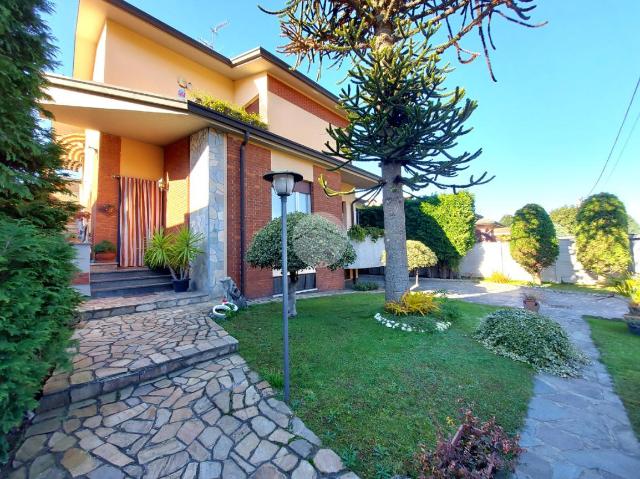

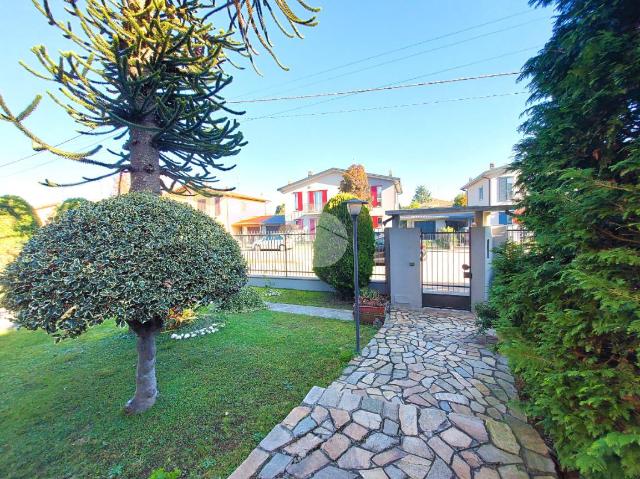
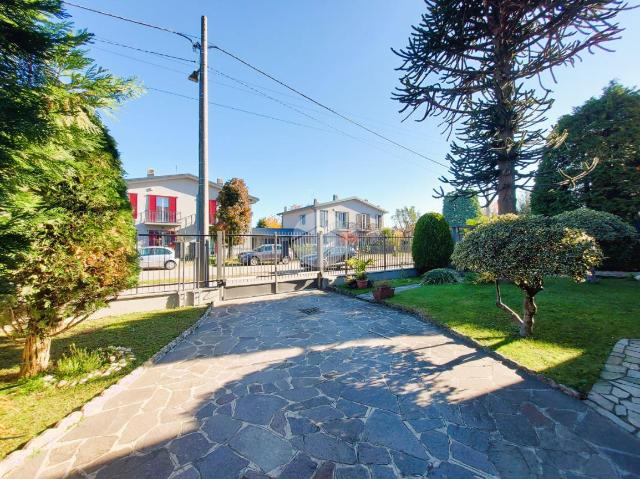

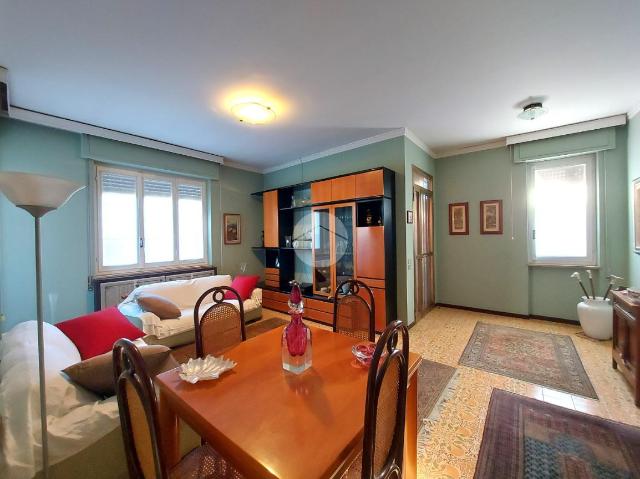


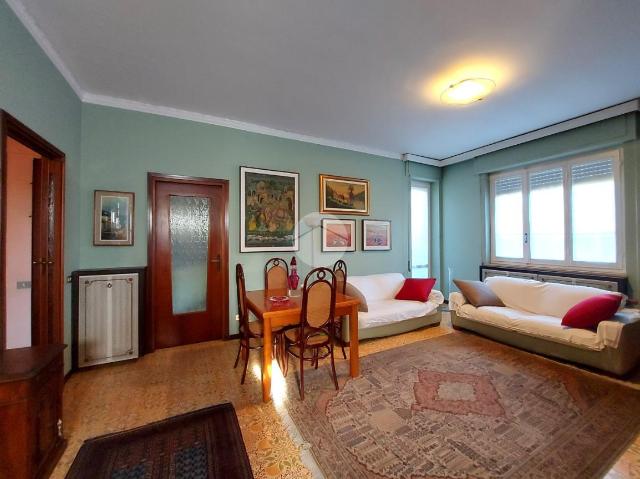






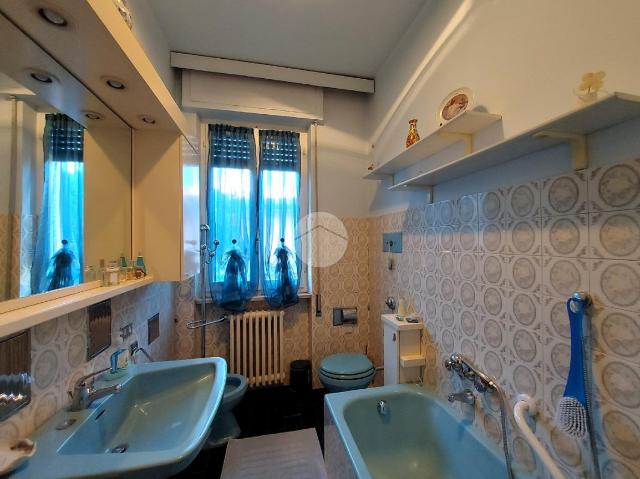
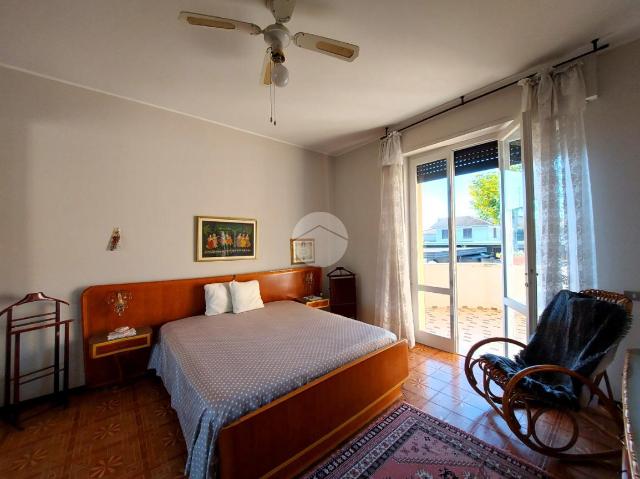








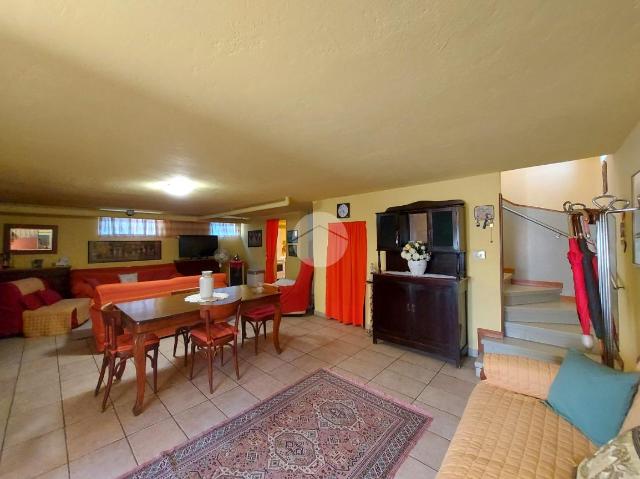


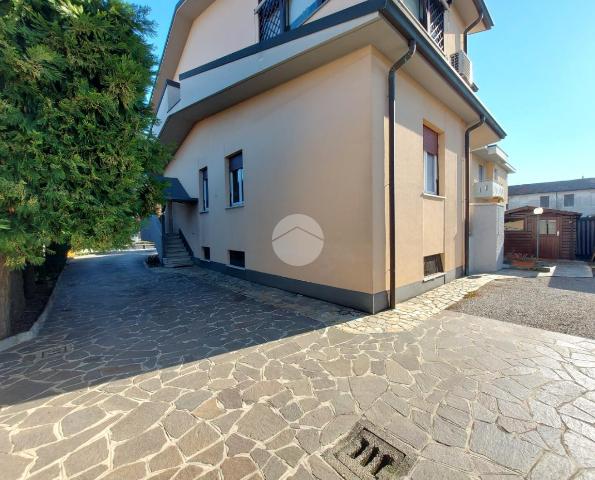


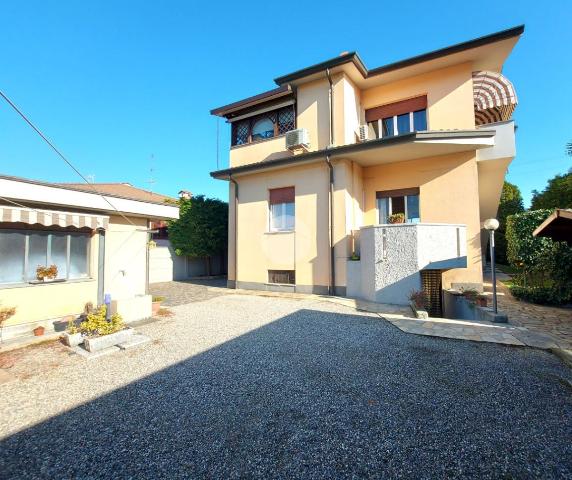

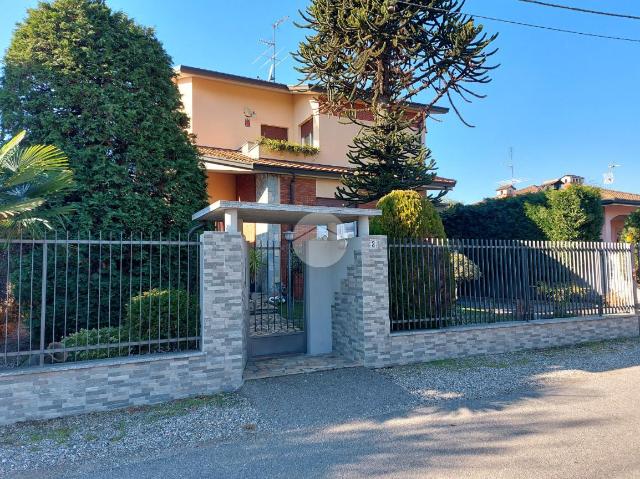
Mansion for sale, Via a. Mantegna 3, Inveruno
-
195 m²
-
4 Rooms
-
2 Bathrooms
Mansion
260,000 €
Description
PORZIONE DI VILLA CON GIARDINO PRIVATO
In elegante zona residenziale caratterizzata dalla presenza di case indipendenti, interessante porzione di villa bifamiliare di quattro locali al piano terreno oltre ampia zona cantinata al piano seminterrato.
La proprietà é allo stato originale, si presenta comunque in buone condizioni di manutenzione con il tetto rifatto nel 2000.
La metratura interna risulta congeniale a coloro che cercano un'abitazione su un unico piano dagli spazi considerevoli.
L'ingresso si apre sul luminoso salone esposto a sud-ovest che si affaccia sul balcone collegato al giardino, la cucina è abitabile e gode dell'accesso al balcone.
Il corridoio accompagna alla zona notte con bagno finestrato, due camere da letto e la camera matrimoniale dotata di terrazzo.
La scala interna conduce al piano seminterrato di grandi dimensioni di circa 110 mq adibito a taverna/locale hobby, bagno e cantine con accesso diretto al giardino.
La proprietà è accessoriata dal box doppio in larghezza e da ampia area esterna privata.
Main information
Typology
MansionSurface
Rooms
4Bathrooms
2Balconies
Terrace
Condition
Good conditionsLift
NoExpenses and land registry
Contract
Sale
Price
260,000 €
Price for sqm
1,333 €/m2
Service
Other characteristics
Building
Year of construction
1970
Property location
Near
- 186m Tigros
- 827m Conad
- 925m Farmacia Giornati
Zones data
Inveruno (MI) -
Average price of residential properties in Zone
The data shows the positioning of the property compared to the average prices in the area
The data shows the interest of users in the property compared to others in the area
€/m2
Very low Low Medium High Very high
{{ trendPricesByPlace.minPrice }} €/m2
{{ trendPricesByPlace.maxPrice }} €/m2
Insertion reference
Internal ref.
15695567External ref.
60835411Date of advertisement
12/12/2023Services for you
Increase the value of your home and save on bills
Switch to the heat pump with

Contact agency for information
Similar properties
Related searches
The calculation tool shows, by way of example, the potential total cost of the financing based on the user's needs. For all the information concerning each product, please read the Information of Tranparency made available by the mediator. We remind you to always read the General Information on the Real Estate Credit and the other documents of Transparency offered to the consumers.
