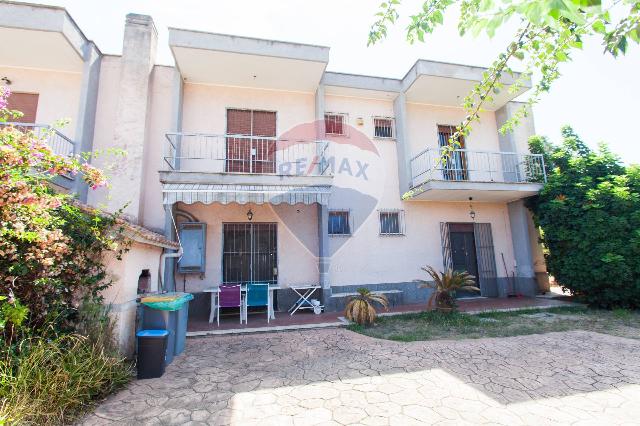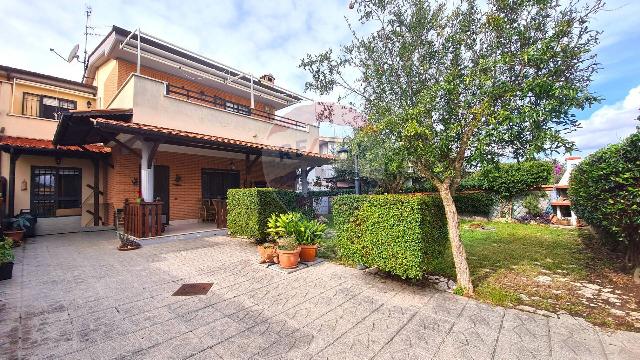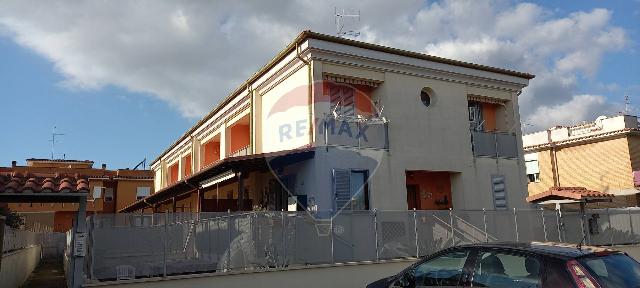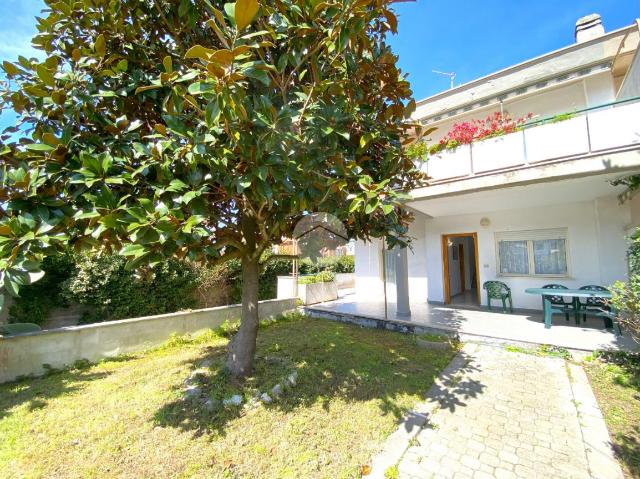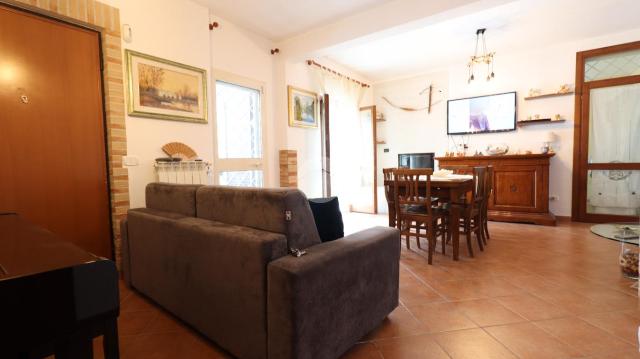During these hours, consultants from this agency may not be available. Send a message to be contacted immediately.
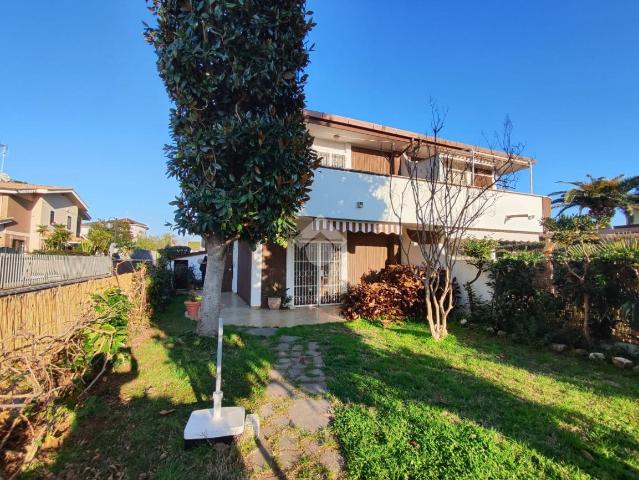

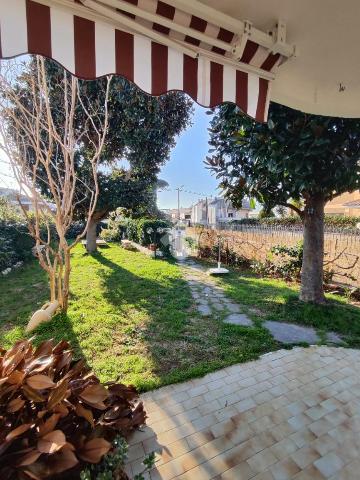

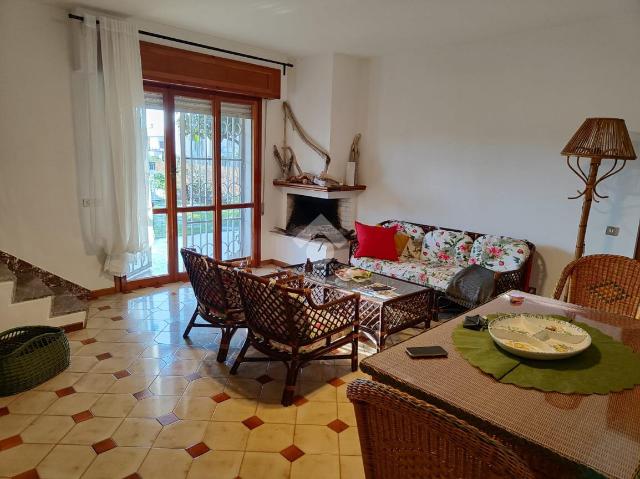
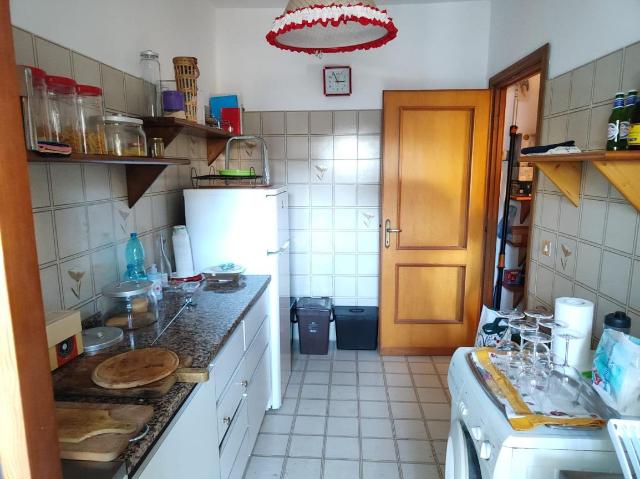


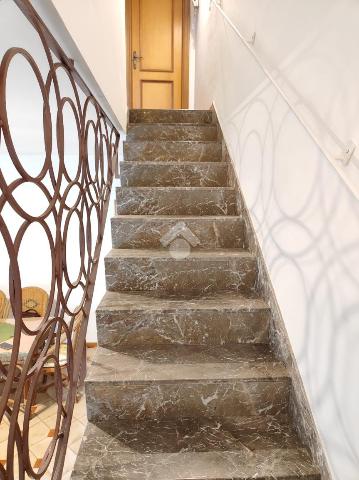
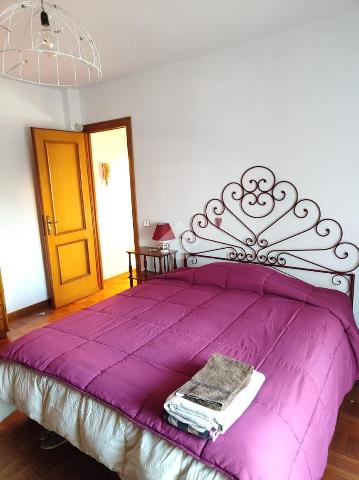

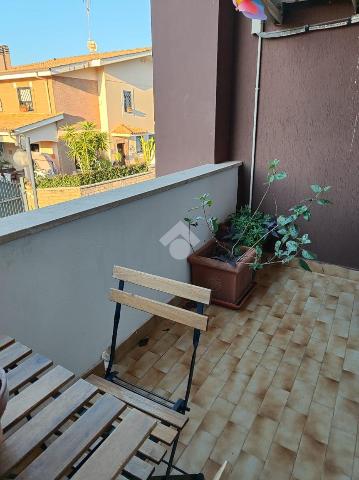
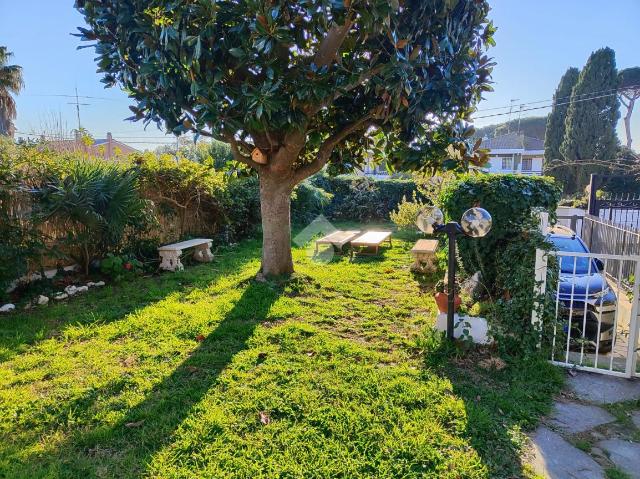

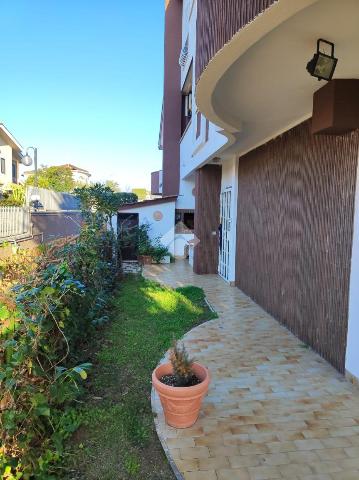



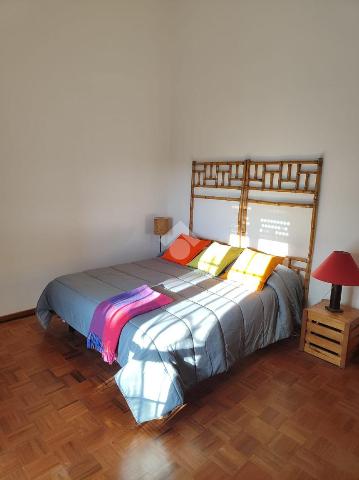


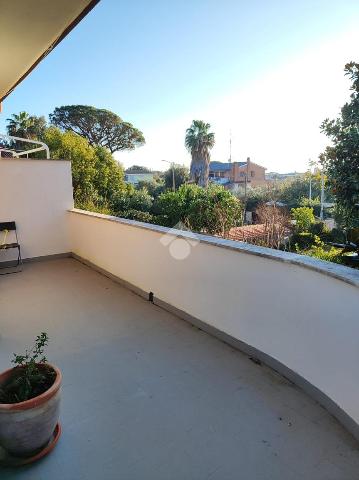


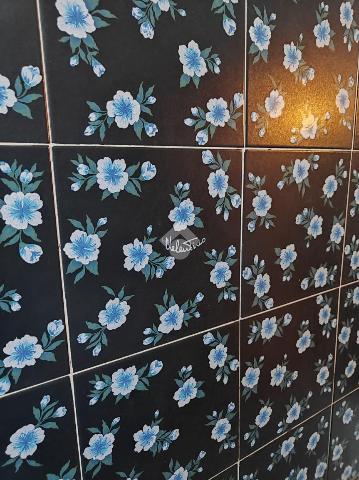

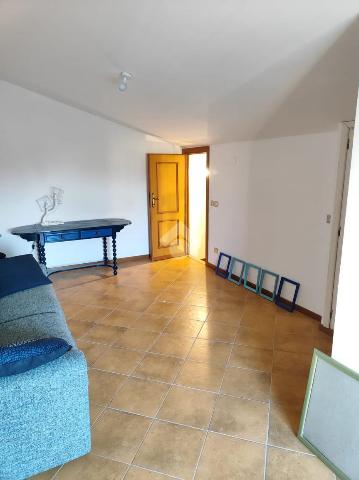
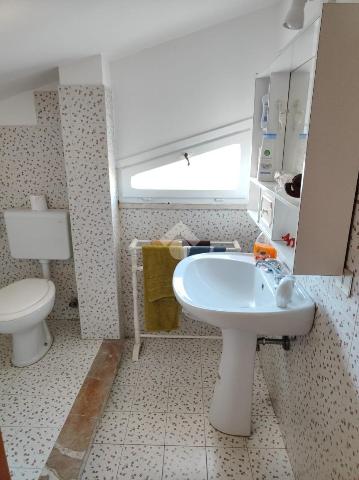
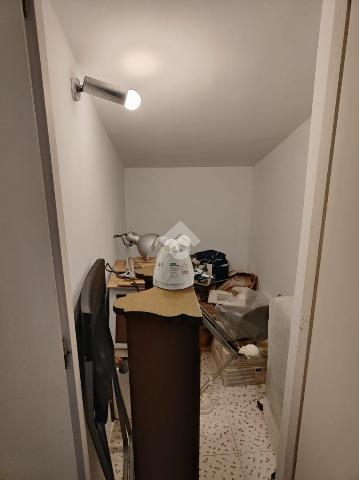

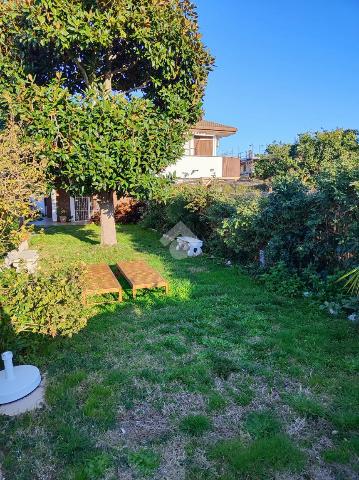


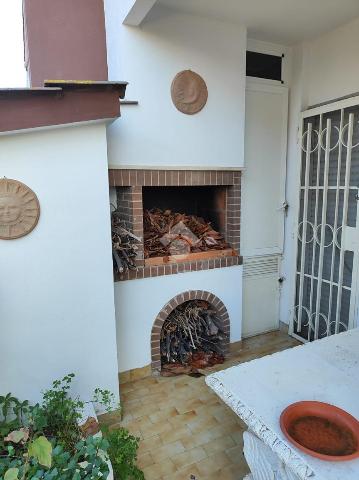
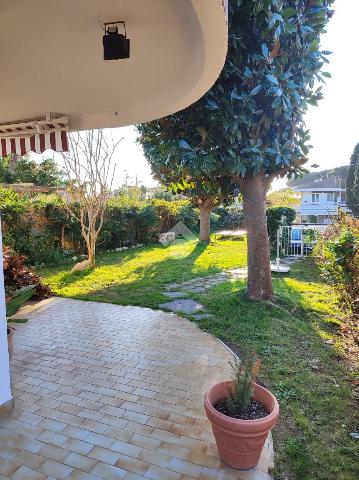


Mansion for sale, Via dei Gigli 44, Anzio
-
125 m²
-
4 Rooms
-
3 Bathrooms
Mansion
199,000 €
Description
VIALE DEI GIGLI - In una delle più belle vie di Lavinio, a pochi passi da servizi pubblici e commerciali disponiamo di una villa quadrifamiliare di 125 mq articolata su due piani. Al piano terra troviamo ampia sala di 27 mq con camino, cucina e bagno di servizio. Salendo delle comode scale in marmo ci accoglie un ampio disimpegno con camera matrimoniale servita da un terrazzo di 17 mq, camera matrimoniale servita da blacone esterno di 5 mq e bagno con vasca. Al piano superiore troviamo un ampio loft di 20 mq con bagno di servizio e ripostiglio.
LA METRATURA RIPORTATA E' CORRISPONDENTE ALLA REALTA' DEI LUOGHI.
A completare la villa giardino di 120 mq, posto auto di 16 mq, tende da sole, forno a legna, vano caldaia, scaldabagno elettrico e condizionatori. L' immobile dista 1 Km dal mare e a 500 mt dai servizi cotral.
La soluzione è conforme urbanisticamente a catastalmente.
Main information
Typology
MansionSurface
Rooms
4Bathrooms
3Balconies
Terrace
Condition
Good conditionsLift
NoExpenses and land registry
Contract
Sale
Price
199,000 €
Price for sqm
1,592 €/m2
Service
Other characteristics
Building
Year of construction
1974
Property location
Near
- 267m Scuola Primaria "Gianni Rodari"
- 925m Istituto Professionale Alberghiero "Marco Gavio Apicio" - Succursale
- 792m Mattioli
- 813m In's
- 646m Farmacia Farfarelli
- 843m Ufficio postale 55489
Zones data
Anzio (RM) - Lavinio
Average price of residential properties in Zone
The data shows the positioning of the property compared to the average prices in the area
The data shows the interest of users in the property compared to others in the area
€/m2
Very low Low Medium High Very high
{{ trendPricesByPlace.minPrice }} €/m2
{{ trendPricesByPlace.maxPrice }} €/m2
Insertion reference
Internal ref.
15878011External ref.
60854660Date of advertisement
27/01/2024Services for you
Increase the value of your home and save on bills
Switch to the heat pump with

Contact agency for information
Similar properties
Related searches
The calculation tool shows, by way of example, the potential total cost of the financing based on the user's needs. For all the information concerning each product, please read the Information of Tranparency made available by the mediator. We remind you to always read the General Information on the Real Estate Credit and the other documents of Transparency offered to the consumers.

