Agenzia Immobiliare Il Domino
During these hours, consultants from this agency may not be available. Send a message to be contacted immediately.
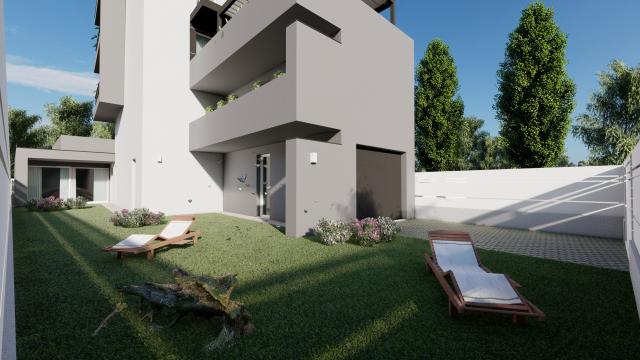
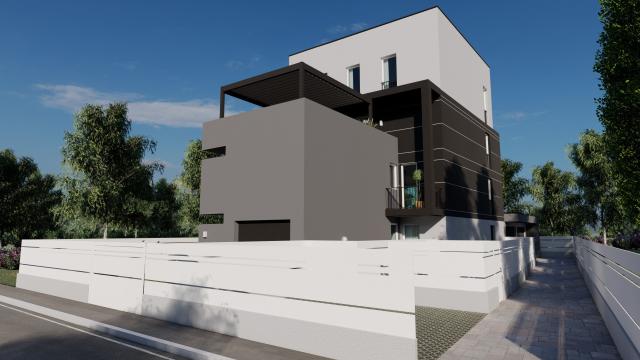






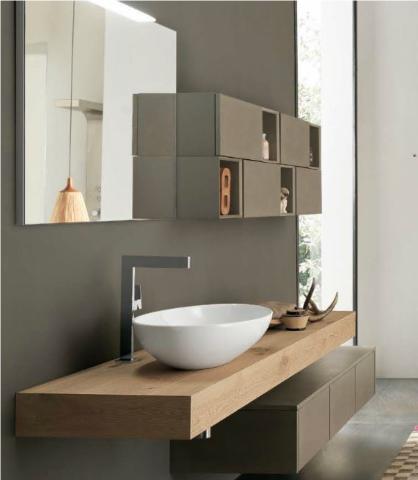




170 m²
5 Rooms
Penthouse
720,000 €
Description
Sant'Osvaldo, attico nuovo inserito in un edificio dotato dei migliori accorgimenti tecnici per consentire un elevato confort abitativo e un grande risparmio energetico. L'edificio si compone di 3 unità abitative distribuite tra il piano primo e il piano terzo. L'appartamento è in pronta consegna, ma le finiture sono a scelta. E' dotato di riscaldamento a pavimento in pompa di calore e alimentazione da pannelli fotovoltaici con una capacità di 4 kw per unità, con certificazione energetica in classe A4, aria condizionata e ventilazione meccanica controllata, basculante garage motorizzato e zanzariere su tutte le finestre. La posizione dell'edificio è comoda a tutti i servizi del quartiere e permette di inserirsi velocemente nella viabilità e di raggiungere in breve gli ingressi della tangenziale. L'attico è distribuito tra il piano secondo e il piano terzo e ha una superficie calpestabile di 160 mq. La composizione prevede soggiorno di 62 mq. con cucina a vista, quattro camere, cabina armadi finestrata, tre bagni, ripostiglio, terrazzo, due poggioli, garage più posto auto. Le immagini sono puramente indicative.
Main information
Typology
PenthouseSurface
Rooms
5Balconies
Terrace
Floor
2° floorCondition
NewLift
YesExpenses and land registry
Contract
Sale
Price
720,000 €
Condominium expenses
50 €
Price for sqm
4,235 €/m2
Energy and heating
Power
18 KWH/MQ2
Heating
Autonomous
Service
Other characteristics
Building
Year of construction
2022
Security door
Yes
Property location
Near
Zones data
Padova (PD) - Madonna Pellegrina, Sant Osvaldo, Santa Croce
Average price of residential properties in Zone
The data shows the positioning of the property compared to the average prices in the area
The data shows the interest of users in the property compared to others in the area
€/m2
Very low Low Medium High Very high
{{ trendPricesByPlace.minPrice }} €/m2
{{ trendPricesByPlace.maxPrice }} €/m2
Insertion reference
Internal ref.
15881791External ref.
2960316Date of advertisement
29/01/2024Ref. Property
4699
Switch to the heat pump with

Contact agency for information

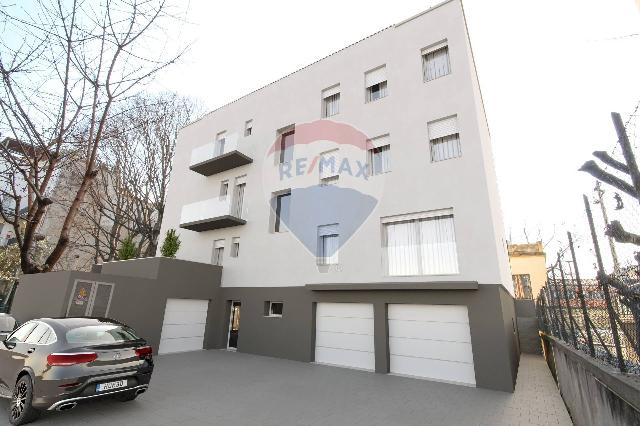

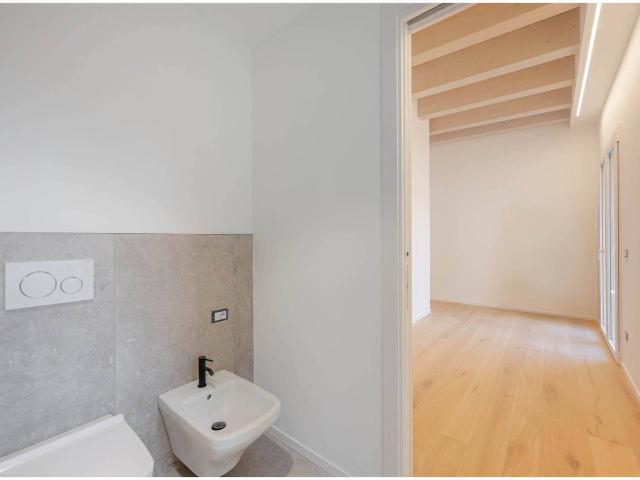
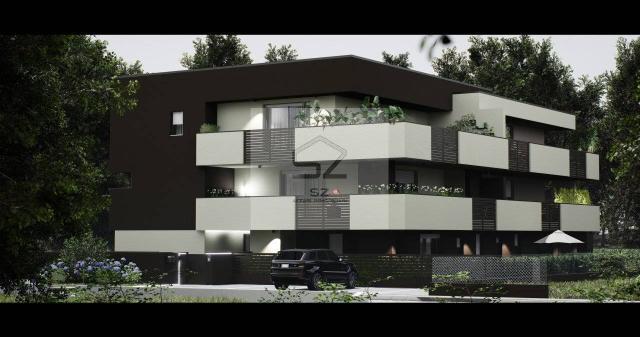

The calculation tool shows, by way of example, the potential total cost of the financing based on the user's needs. For all the information concerning each product, please read the Information of Tranparency made available by the mediator. We remind you to always read the General Information on the Real Estate Credit and the other documents of Transparency offered to the consumers.