AGENZIA IMMOBILIARE CENTRALE di Nerio Ravotti & C. snc
During these hours, consultants from this agency may not be available. Send a message to be contacted immediately.
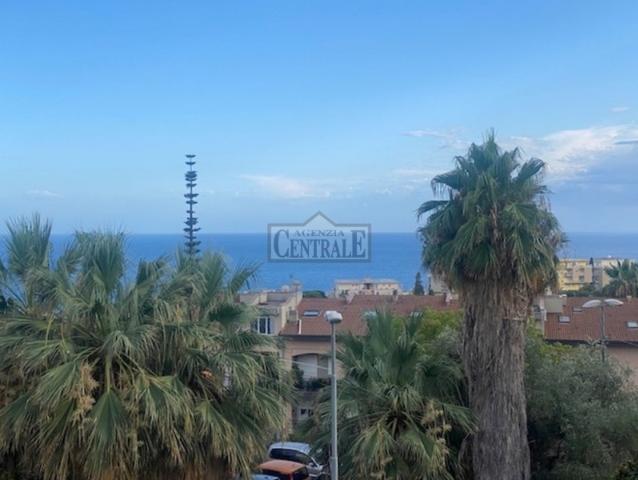

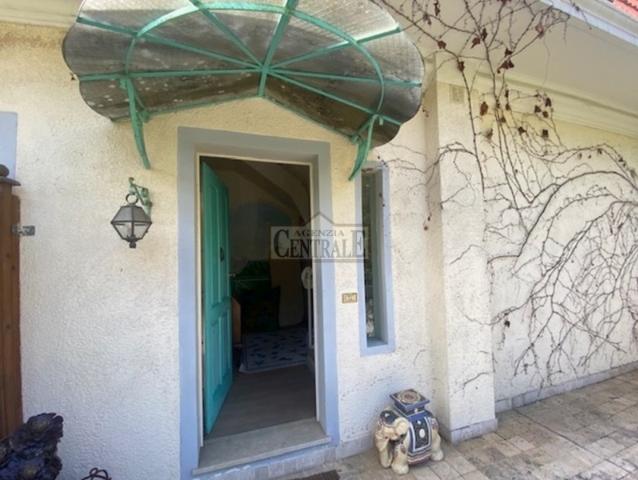



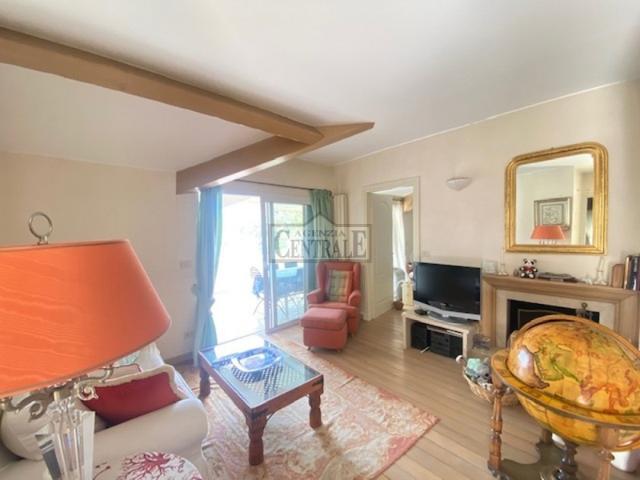
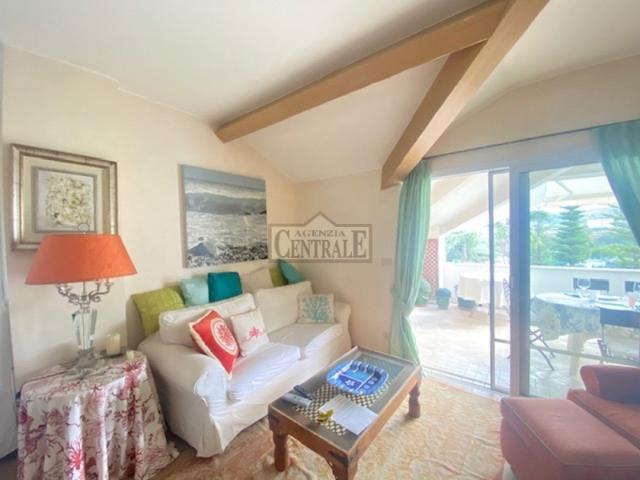




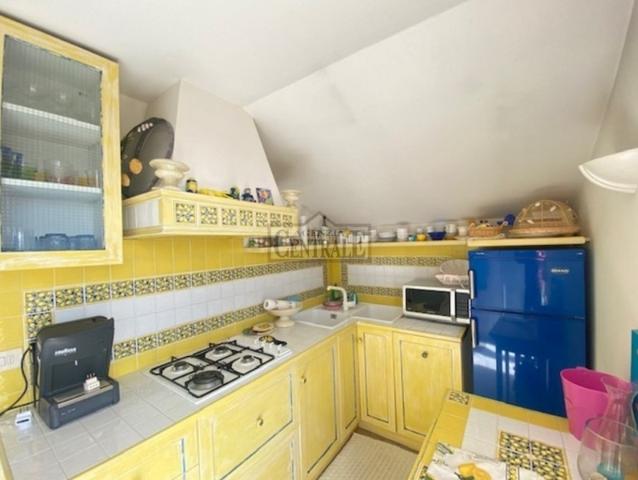

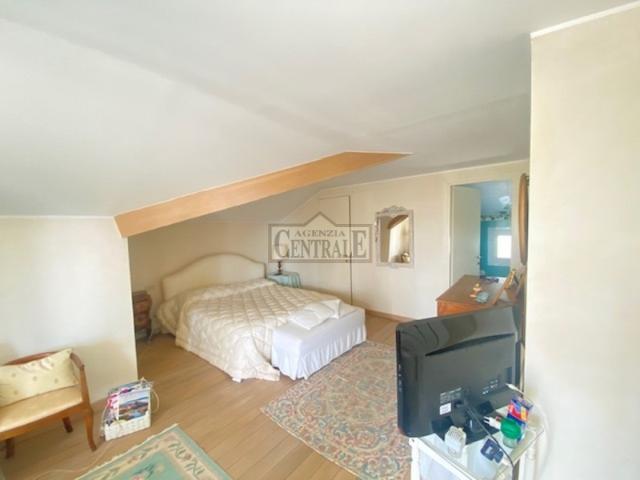


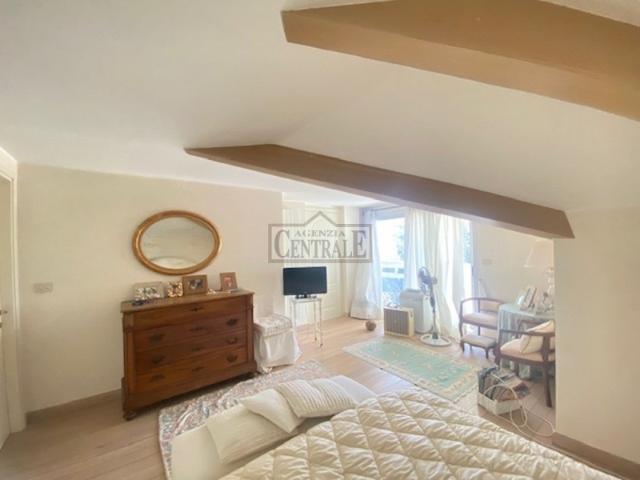
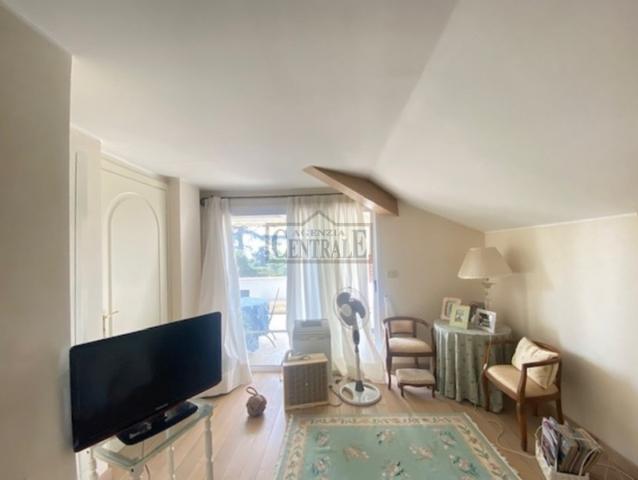

156 m²
5 Rooms
4 Bathrooms
Mansion
780,000 €
Description
In zona Solaro, grande appartamento completamente indipendente al primo e secondo piano di villa bifamigliare la cui conformazione lo rende paragonabile a villa singola.
L’immobile è attualmente diviso in due unità immobiliari così composte:
Al primo piano grande bilocale di 54 M/2 interni avente accesso da terrazzo e composto da ampio salone con cucina a vista, disimpegno, due bagni, cabina armadio, camera matrimoniale, il tutto con vista mare;
Al piano secondo appartamento di 102 M/2 interni avente ingresso separato da terrazzo al primo piano e composto di: cucina provenzale decapata con piastrelle Valentino e camera matrimoniale ospiti con bagno entrambe affacciate su terrazzo vista mare, camera padronale con cabina armadio e bagno interno con vasca idromassaggio ultrasuoni e cabina doccia, salone in parquet di rovere australiano trattato con zona pranzo e caminetto con accesso diretto su ampio terrazzo frontale vista mare vivibile tutto l’anno.
Ovviamente i due alloggi possono essere facilmente fusi in un unico grande appartamento in base alle personali esigenze dell’acquirente.
Completano la proprietà un grande piazzale in marmo botticino/travertino in parte destinato a parcheggio auto, un ampio giardino piantumato con alberi secolari, olivi, palme ecc., caratteristico gazebo vista mare e spazio per costruzione eventuale piscina.
A 1 km. dalle spiagge della foce, comodissima a tutti i servizi (Supermercato, fermata bus urbano, centro sportivo tennis e campo ippico), tranquilla e ottimamente esposta con vista mare da ogni ambiente.
Classe Energetica D - IPE: 60,94
Prestigious apartment in a completely independent villa with terraces and planted garden.
In the Solaro area, large completely independent apartment on the first and second floor of a two-family villa whose conformation makes it comparable to a single villa.
The property is currently divided into two real estate units as follows:
On the first floor there is a large one bedroom apartment of 54 sq m/2 internally with access from the terrace and composed of a large living room with open kitchen, hallway, two bathrooms, walk-in closet, double bedroom, all with sea view;
On the second floor, an internal 102 m2/2 sq. ft. apartment with separate entrance from the terrace on the first floor and composed of: pickled Provençal kitchen with Valentino tiles and guest double bedroom with bathroom both overlooking the sea view terrace, master bedroom with walk-in closet and en-suite bathroom with ultrasonic hydromassage tub and walk-in shower, living room in treated Australian oak parquet with dining area and fireplace with direct access onto the large front terrace overlooking the sea, livable all year round.
Obviously the two lodgings can easily be merged into a single large apartment based on the personal needs of the buyer.
The property includes a large square in botticino/travertine marble partly intended for car parking, a large garden plan
Main information
Typology
MansionSurface
Rooms
5Bathrooms
4Terrace
Floor
2° floorCondition
HabitableExpenses and land registry
Contract
Sale
Price
780,000 €
Price for sqm
5,000 €/m2
Energy and heating
Power
60.94 KWH/MQ2
Service
Other characteristics
Building
Building floors
2
Property location
Agency prefers not to show the exact real estate address. The position is approximate
Near
Zones data
Sanremo (IM) - Solaro
Average price of residential properties in Zone
The data shows the positioning of the property compared to the average prices in the area
The data shows the interest of users in the property compared to others in the area
€/m2
Very low Low Medium High Very high
{{ trendPricesByPlace.minPrice }} €/m2
{{ trendPricesByPlace.maxPrice }} €/m2
Insertion reference
Internal ref.
16015668External ref.
935806Date of advertisement
01/03/2024Ref. Property
I 009
Switch to the heat pump with

Contact agency for information
The calculation tool shows, by way of example, the potential total cost of the financing based on the user's needs. For all the information concerning each product, please read the Information of Tranparency made available by the mediator. We remind you to always read the General Information on the Real Estate Credit and the other documents of Transparency offered to the consumers.