LL ITALIA
During these hours, consultants from this agency may not be available. Send a message to be contacted immediately.




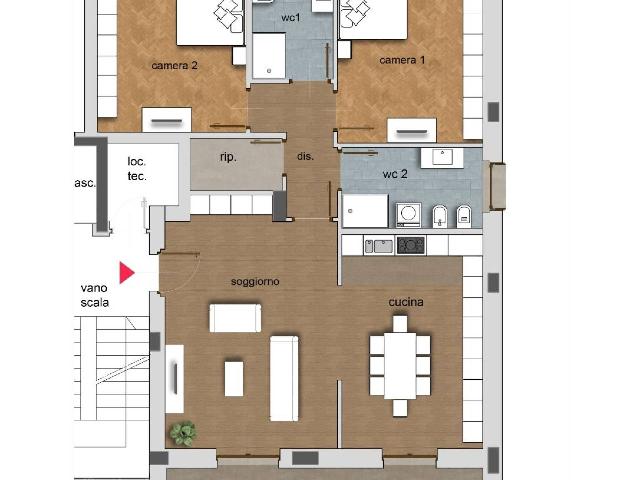


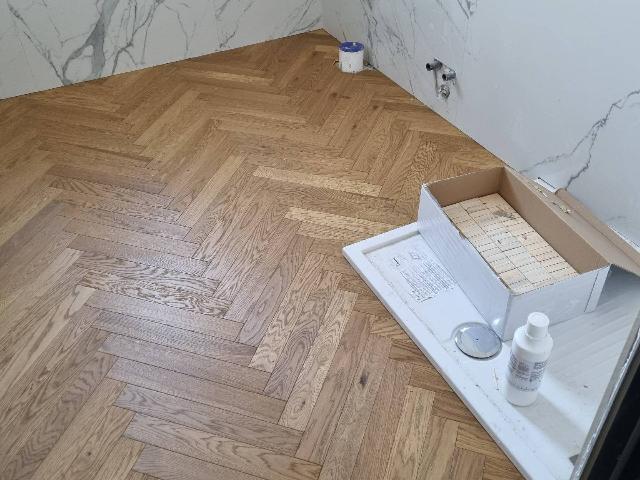

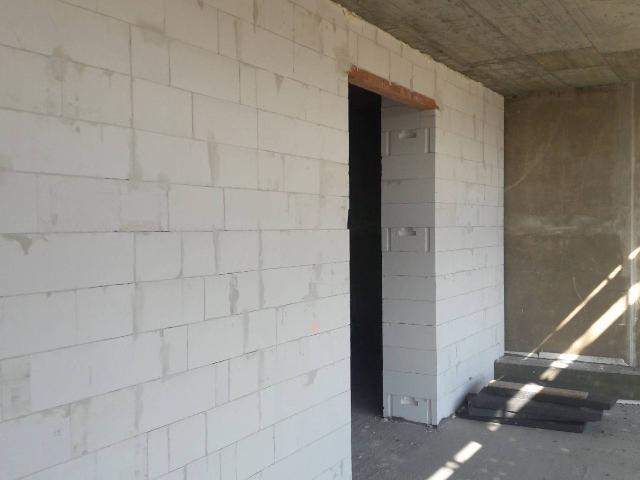
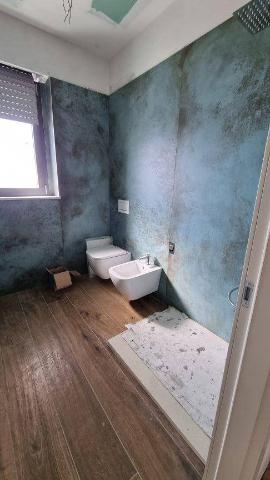
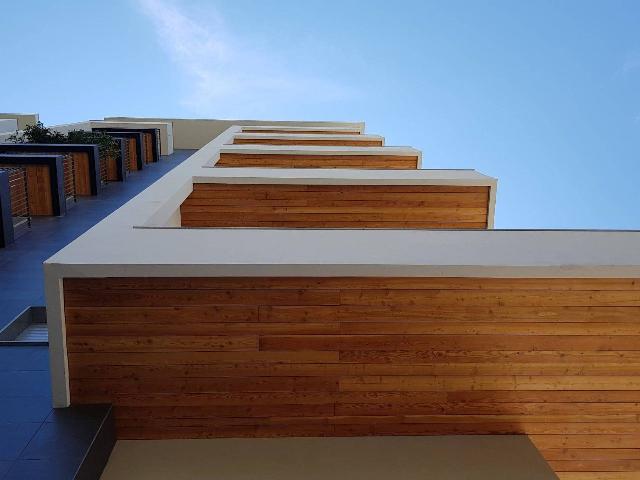
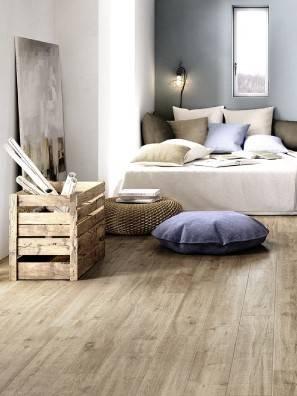
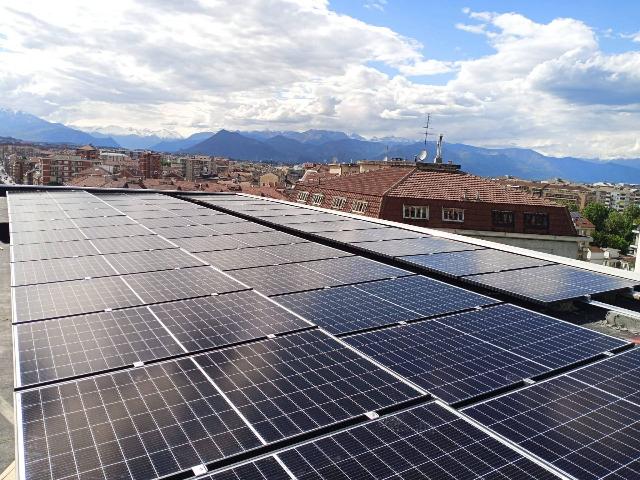


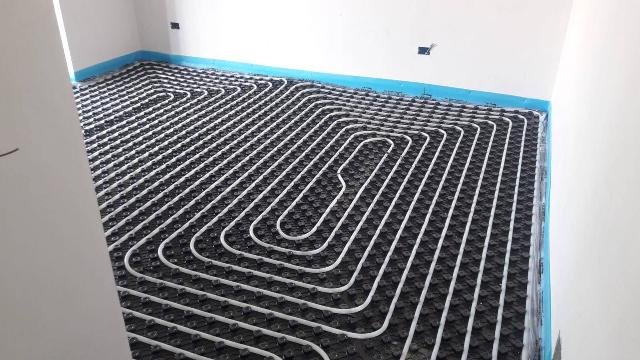
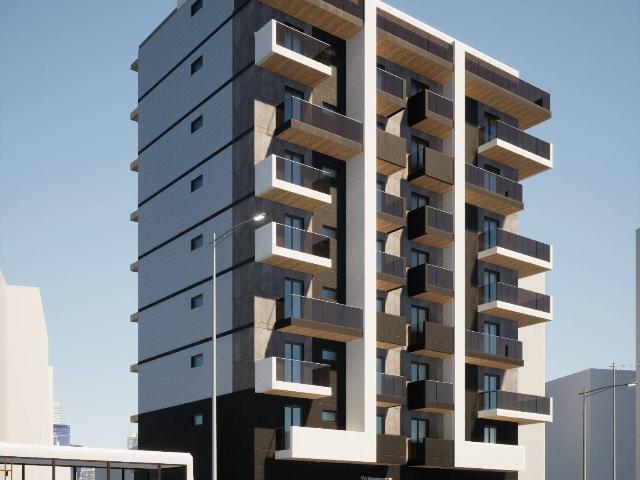

121 m²
4 Rooms
2 Bathrooms
4-room flat
382,000 €
Description
A 300 m dal Parco Ruffini, all’angolo con Corso Monte Cucco, è in costruzione una nuova palazzina residenziale elegante, confortevole ed altamente efficiente, progettata secondo criteri costruttivi ed energetici all'avanguardia.
2 unità abitative per piano, 4 Locali (2 camere, cucina e sala) e 5 Locali (3 camere, cucina e sala) di 120 e 136 mq. 2 bagni per alloggio. Attico di 225 mq con 3 camere, salone, cucina 3 bagni 2 ripostigli 2 terrazzi.
Complessivamente 16 unità abitative disposte su 9 piani fuori terra. Al piano interrato box e cantine.
La costruzione è conforme alla più recente direttiva UE in materia la EU/2024/1275 che impone l’azzeramento dei consumi energetici da fonte fossile ZEmB (Zero Emission Building – Edifici a zero emissioni). Questa nuova Palazzina non genera consumi di energia fossile per il riscaldamento perché dotato di fonti di energia rinnovabili e di un alto livello di prestazione dell'involucro edilizio. Questo si traduce in un forte risparmio della gestione annua e contribuisce alla salvaguardia dell’ambiente.
Posizione strategica per l’offerta di ogni genere di servizi. Strutture commerciali di ogni tipologia merceologica, Metropolitana, strutture sportive (Piscina Trecate, campi da tennis e da Padel, campi da calcio e calcetto), strutture sanitarie (centri medici e l’Ospedale Martini).
Sull’acquisto del box si beneficia della detrazione del 50% secondo le disposizioni di legge e di prassi.
https://referenze.xella-italia.it/palazzo-trecate/
Main information
Typology
4-room flatSurface
Rooms
4Bathrooms
2Balconies
Terrace
Floor
1° floorCondition
NewLift
YesExpenses and land registry
Contract
Sale
Price
382,000 €
Price for sqm
3,157 €/m2
Energy and heating
Power
3.51 KWH/MQ2
Heating
Autonomous
Other characteristics
Building
Year of construction
2024
Building floors
8
Property location
Near
Zones data
Torino (TO) - Pozzo Strada
Average price of residential properties in Zone
The data shows the positioning of the property compared to the average prices in the area
The data shows the interest of users in the property compared to others in the area
€/m2
Very low Low Medium High Very high
{{ trendPricesByPlace.minPrice }} €/m2
{{ trendPricesByPlace.maxPrice }} €/m2
Insertion reference
Internal ref.
16065526External ref.
Date of advertisement
13/03/2024
Switch to the heat pump with

Contact agency for information

The calculation tool shows, by way of example, the potential total cost of the financing based on the user's needs. For all the information concerning each product, please read the Information of Tranparency made available by the mediator. We remind you to always read the General Information on the Real Estate Credit and the other documents of Transparency offered to the consumers.