Dimore Isontine s.r.l.
During these hours, consultants from this agency may not be available. Send a message to be contacted immediately.
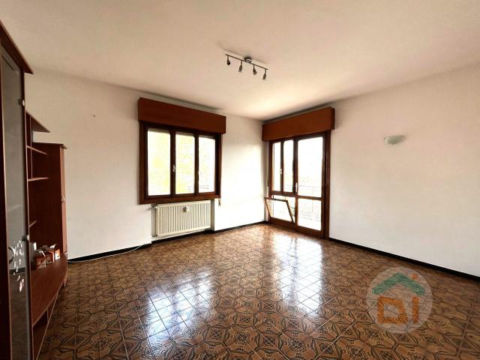
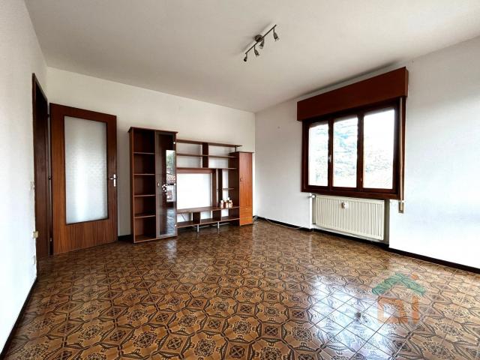
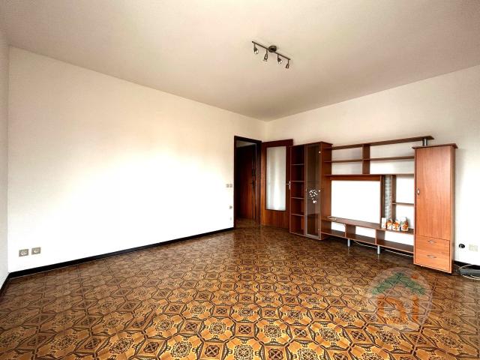
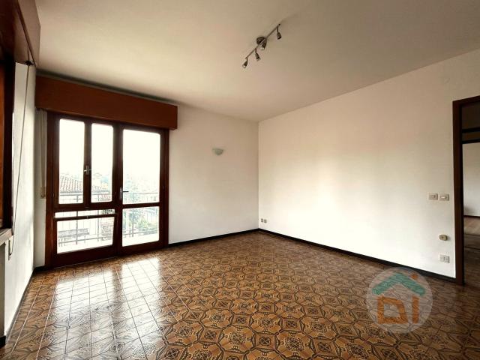
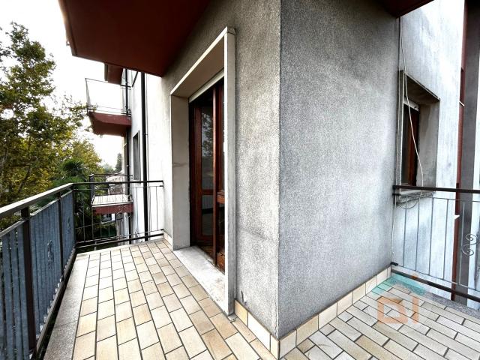
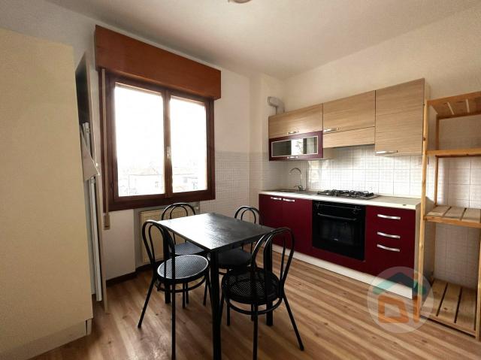
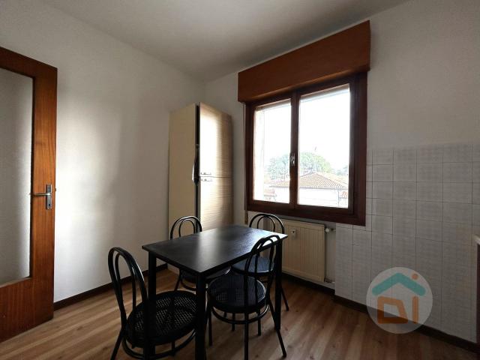
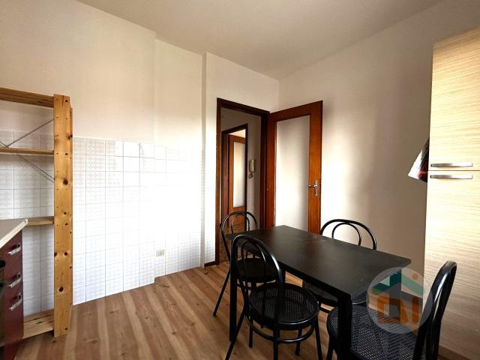
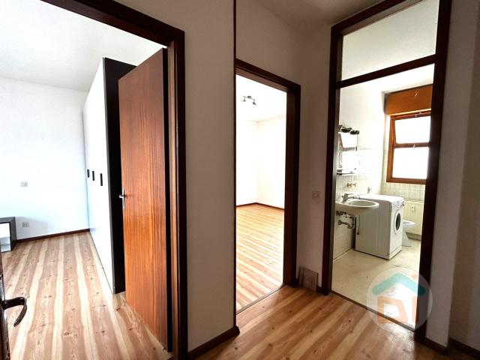
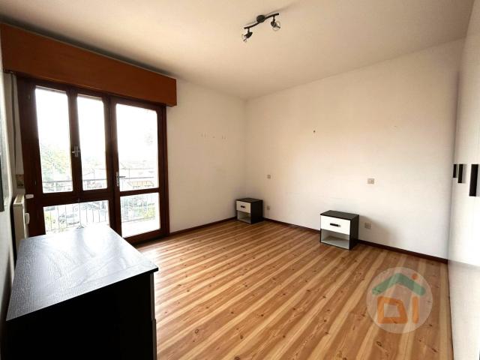
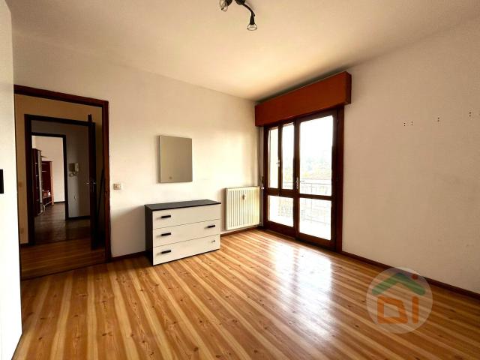
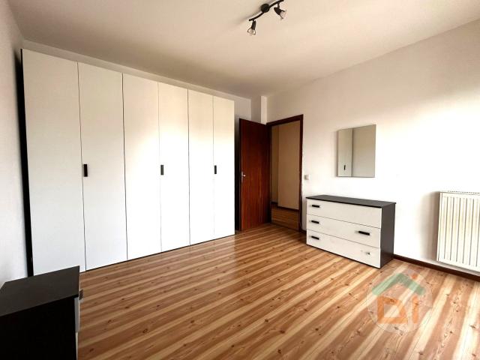
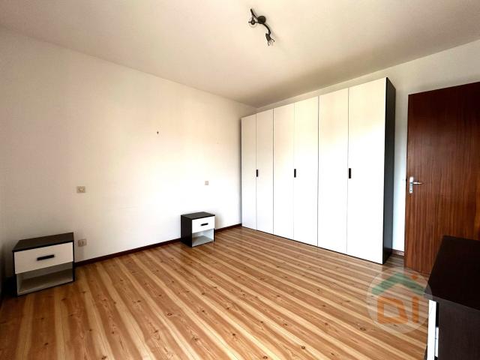
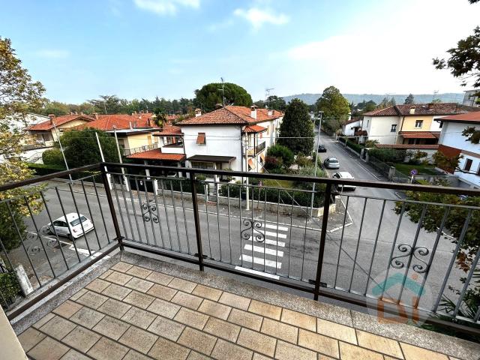
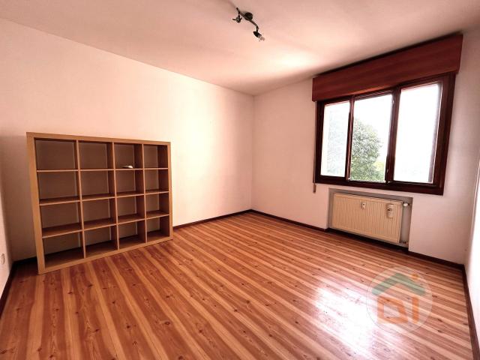
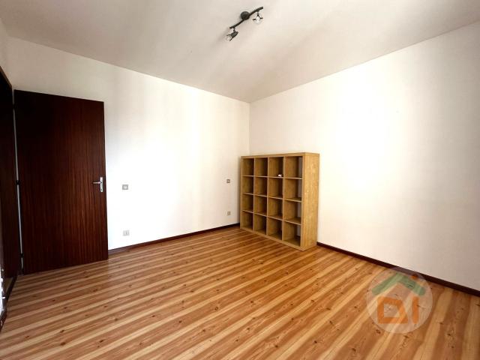
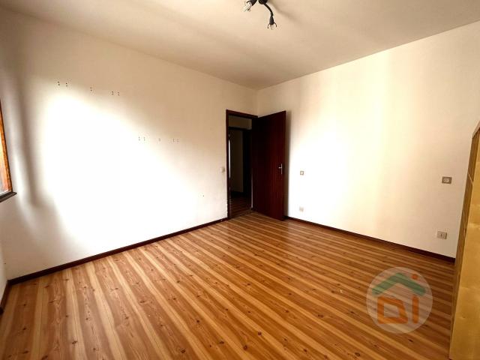
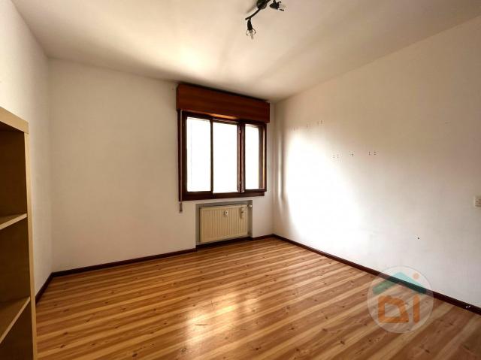
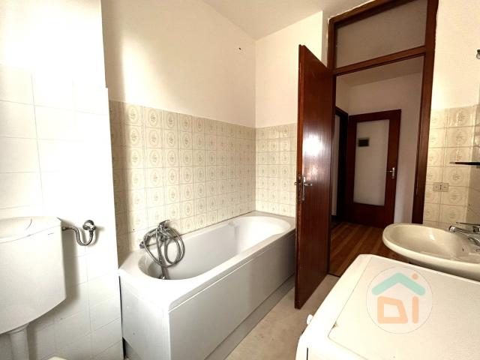
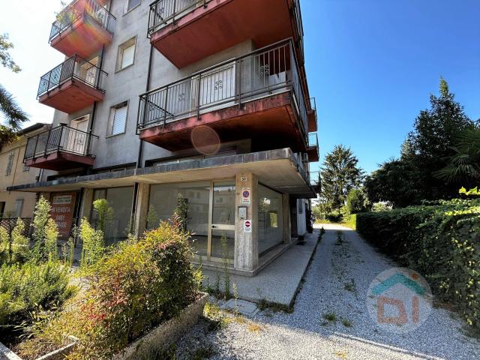
58 m²
3 Rooms
1 Bathroom
3-room flat
52,000 €
Description
Gruppo Dimore con sede in Gradisca d'Isonzo (interno 2) propone in vendita un appartamento bicamere al secondo piano a Gradisca d'Isonzo privo di impianto di riscaldamento e di ascensore.
Vi potrebbe interessare perchè:
- zona tranquilla;
- personalizzabile;
- buona suddivisione degli spazi.
L'appartamento è sito al secondo piano di un condominio; ed è composto da ingresso in un comodo disimpegno, soggiorno con balcone, cucina separata, bagno dotato di vasca, due camere da letto, di cui una matrimoniale con balcone. Completa una cantina sita al piano scantinato del condominio.
Gli infissi sono in vetro singolo legno. L'impianto termico non è presente all'interno dell'appartamento. Le finiture del bagno sono dell'epoca (anni 70-80). La pavimentazione si presenta nella zona giorno e nel bagno in piastrelle mentre nella camera da letto principale, camera singola e cucina la pavimentazione è in linoleum.
Le finiture del condominio sono anni '70, anno di costruzione dello stabile.
Esternamente è presente un giardino condominiale.
Chiamateci in agenzia per avere maggiori informazioni e/o per prenotare una visita!!
Gradisca d'Isonzo si trova non molto lontano da altre cittadine quali Romans d'Isonzo, Sagrado, Ronchi dei Legionari, Cormons e Gorizia.
Main information
Typology
3-room flatSurface
Rooms
3Bathrooms
1Balconies
Floor
2° floorCondition
To be refurbishedLift
NoExpenses and land registry
Contract
Sale
Price
52,000 €
Price for sqm
897 €/m2
Energy and heating
Heating
Centralized
Service
Other characteristics
Building
Year of construction
1967
Property location
Near
Zones data
Gradisca D'Isonzo (GO) -
Average price of residential properties in Zone
The data shows the positioning of the property compared to the average prices in the area
The data shows the interest of users in the property compared to others in the area
€/m2
Very low Low Medium High Very high
{{ trendPricesByPlace.minPrice }} €/m2
{{ trendPricesByPlace.maxPrice }} €/m2
Insertion reference
Internal ref.
16069636External ref.
3470066Date of advertisement
14/03/2024Ref. Property
PTTb52NC10
Switch to the heat pump with

Contact agency for information
The calculation tool shows, by way of example, the potential total cost of the financing based on the user's needs. For all the information concerning each product, please read the Information of Tranparency made available by the mediator. We remind you to always read the General Information on the Real Estate Credit and the other documents of Transparency offered to the consumers.