ELEMENTI IMMOBILIARI DI ELEMENTI ELENA SAS
During these hours, consultants from this agency may not be available. Send a message to be contacted immediately.

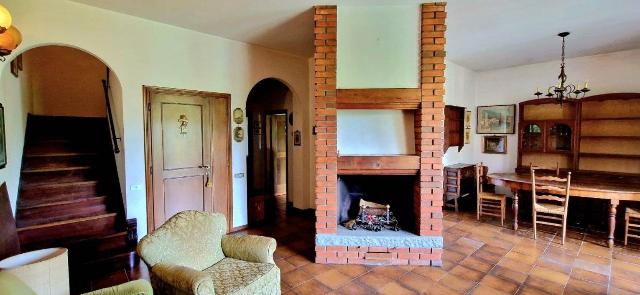
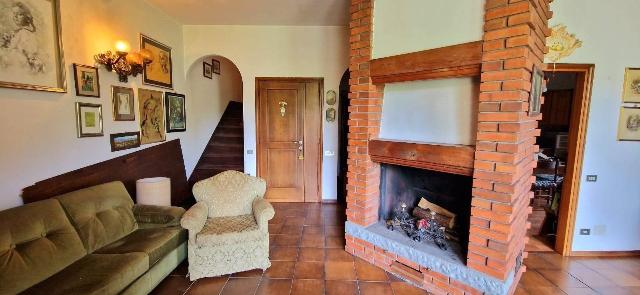
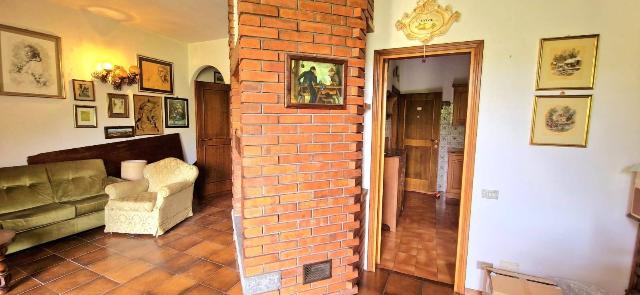
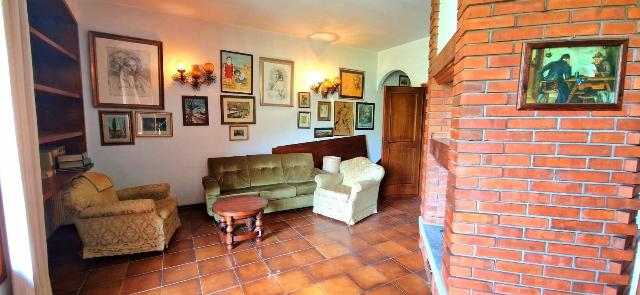


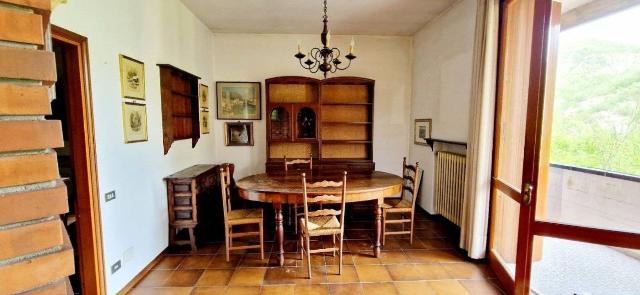
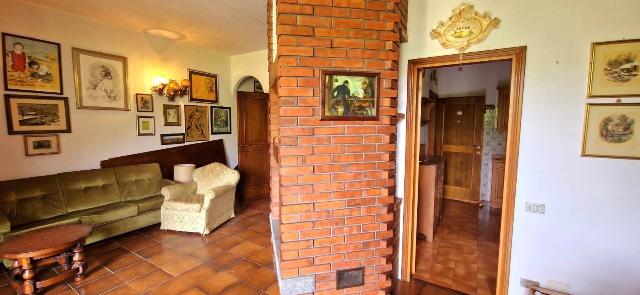
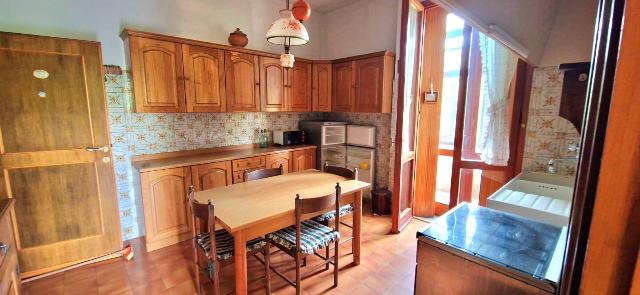
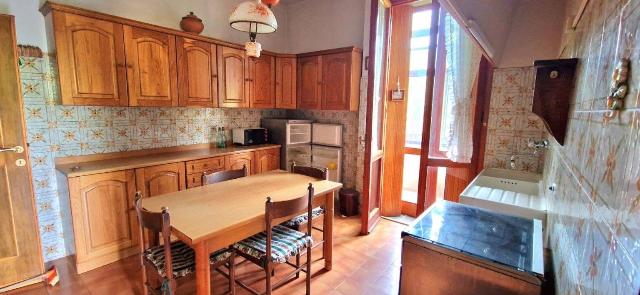
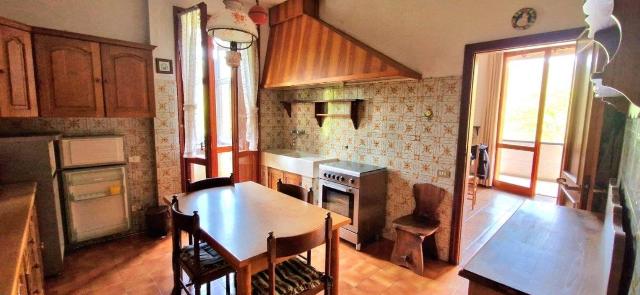


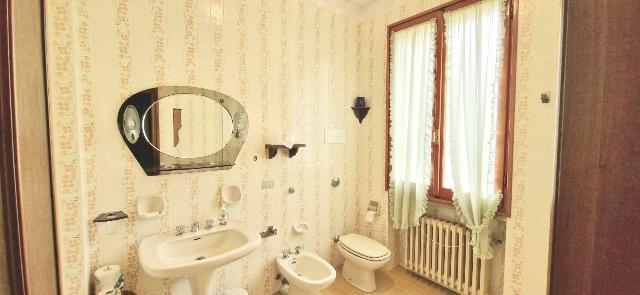
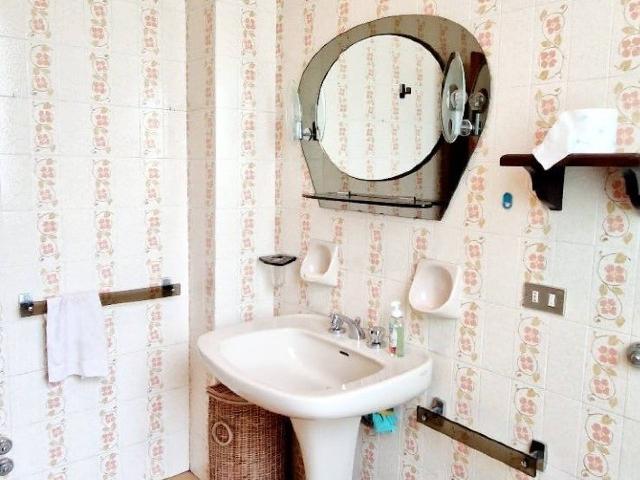


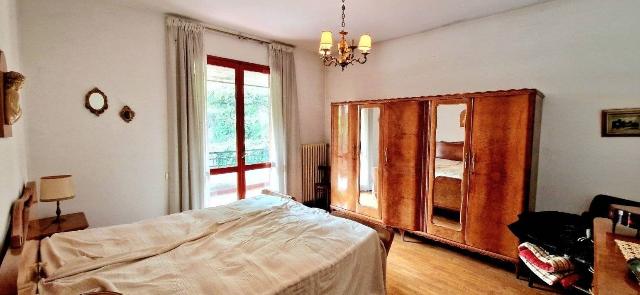










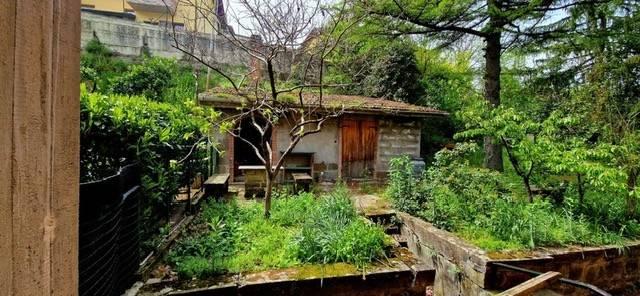
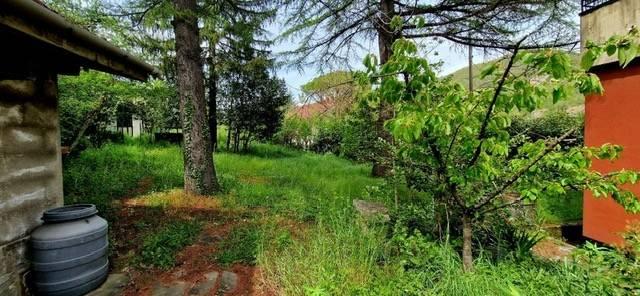

285 m²
6 Rooms
2 Bathrooms
Detached house
172,000 €
Description
ALTO RENO TERME. Ci troviamo in posizione di poco defilata dalla strada principale ma comoda ad essa, a soli 1,5 km da Ponte della Venturina e a 2 km da Porretta Terme. Imboccando la strada che lascia la statale per salire verso Borgo Capanne e percorrendo appena 200 metri, in posizione panoramica e verdeggiante pur trovandoci in un contesto residenziale, troviamo il nostro immobile. Porzione di casa bifamiliare disposto su tre livelli oltre a sottotetto. Composto al piano terra da atrio, doppio garage di mq 35,95, doppia cantina, ed uscita sul retro. Al piano primo abbiamo invece ingresso, soggiorno con camino e balcone, cucina abitabile con uscita al giardino, disimpegno, camera da letto, ripostiglio e bagno. Una bella scala in legno ci conduce poi al piano secondo dove troviamo la zona notte con due ampie camere da letto entrambe con balcone e lo studio, abbastanza grande da essere utilizzato volendo come terza cameretta ed infine il bagno. Sottotetto diciso in due locali con accesso tramite botola.
La proprietà è poi dotata nell' area del giardino di un accessorio con forno adatto anche come ricovero attrezzi e di un secondo accessorio uso serra.
Posto auto.
Riscladamento autonomo a metano. APE in corso di redazione.
€172.000
Main information
Typology
Detached houseSurface
Rooms
6Bathrooms
2Balconies
Terrace
Floor
Ground floorCondition
HabitableExpenses and land registry
Contract
Sale
Price
172,000 €
Price for sqm
604 €/m2
Service
Building
Year of construction
1971
Building floors
3
Property location
Near
Zones data
Alto Reno Terme (BO) -
Average price of residential properties in Zone
The data shows the positioning of the property compared to the average prices in the area
The data shows the interest of users in the property compared to others in the area
€/m2
Very low Low Medium High Very high
{{ trendPricesByPlace.minPrice }} €/m2
{{ trendPricesByPlace.maxPrice }} €/m2
Insertion reference
Internal ref.
16122781External ref.
Date of advertisement
22/03/2024
Switch to the heat pump with

Contact agency for information
The calculation tool shows, by way of example, the potential total cost of the financing based on the user's needs. For all the information concerning each product, please read the Information of Tranparency made available by the mediator. We remind you to always read the General Information on the Real Estate Credit and the other documents of Transparency offered to the consumers.