IMMOBILI CAPPELLI S.R.L.
During these hours, consultants from this agency may not be available. Send a message to be contacted immediately.
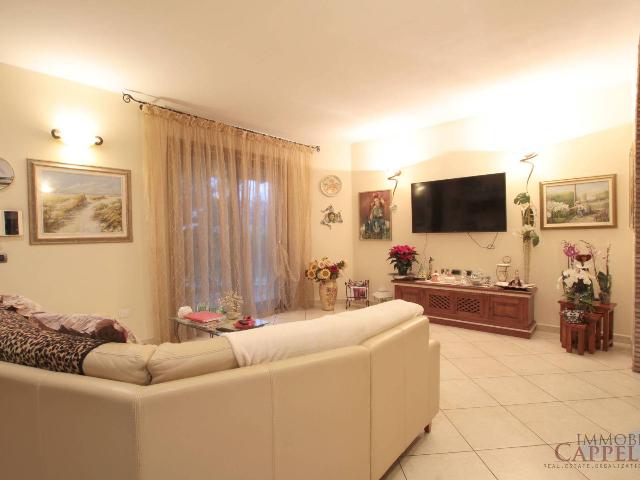
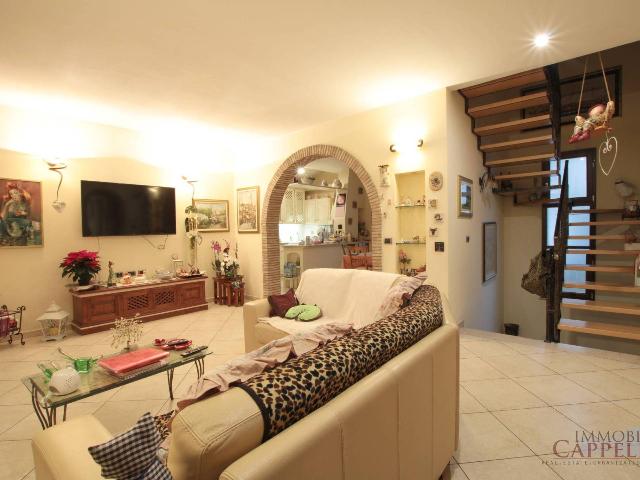


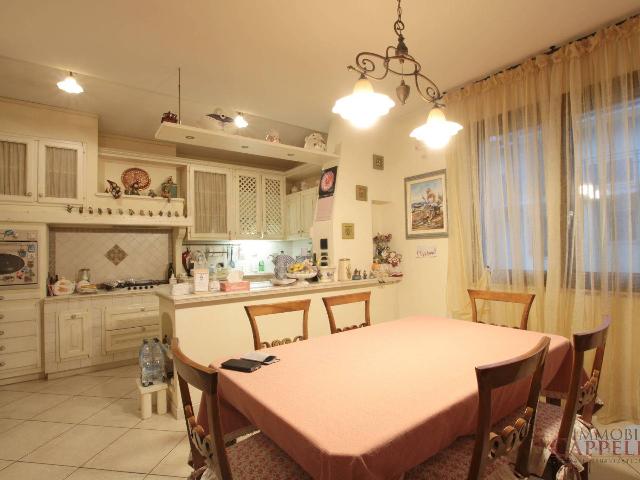
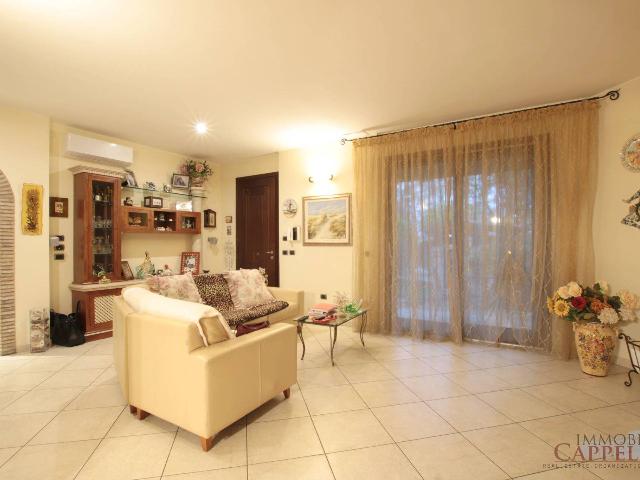
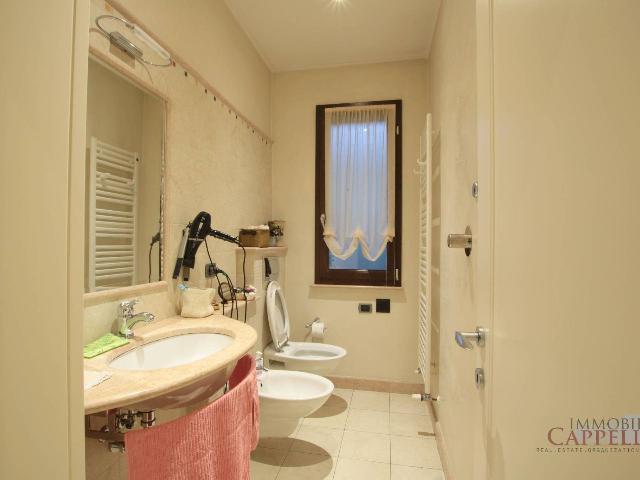
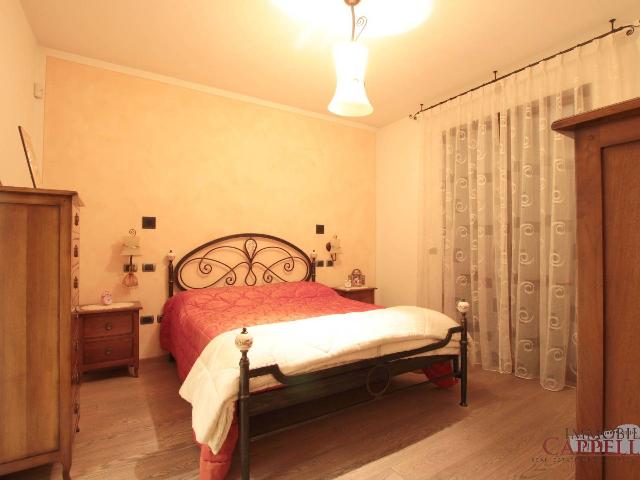

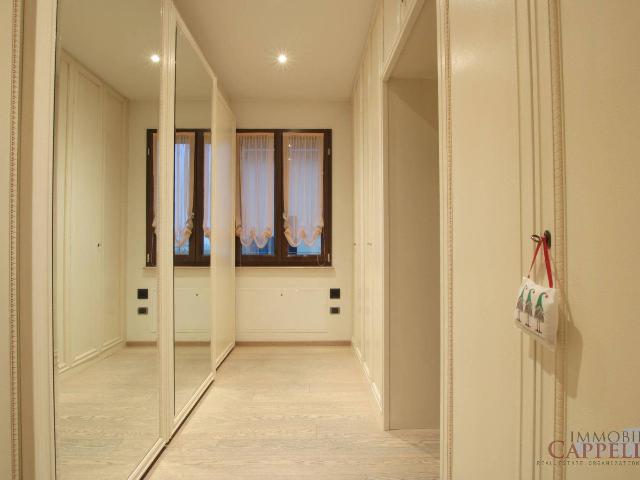




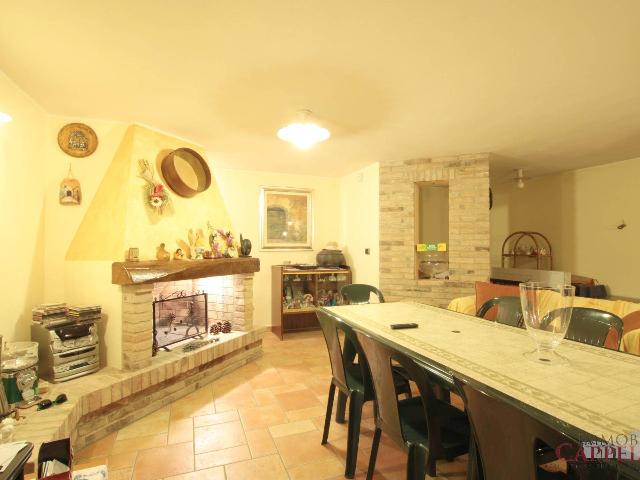

343 m²
6 Rooms
2 Bathrooms
Mansion
620,000 €
Description
Al confine tra Forlimpopoli e Bertinoro, splendida villa indipendente, di recente costruzione con alto grado di finiture. Internamente il pian terreno, si compone di un' ampia zona living di circa 60mq (23mq cucina e 27 mq soggiorno), disimpegno, due bagni di cui uno con vasca idromassaggio, tre camere da letto di cui una doppia, una matrimoniale ed una padronale con cabina armadi (quest'ultima può essere trasformata nella quarta camera da letto). Al piano superiore troviamo una zona mansardata (sottotetto) di circa 100mq con relativo terrazzo solarium. Al piano seminterrato troviamo, l'ampia taverna di circa 57mq con camino, disimpegno, lavanderia, ampio garage e due cantine. Completa l' immobile un' area esterna di circa 450mq. La proprietà si trova in una zona non isolata, con comodità di parcheggio e non distante da tutti i servizi principali.
Distanza Parco Urbano Forlimpopoli 900m ~
Distanza Centro Forlimpopoli 1.700m ~
Distanza Centro Bertinoro 2.700m ~
Prezzo trattabile
Main information
Typology
MansionSurface
Rooms
6Bathrooms
2Balconies
Terrace
Floor
Ground floorCondition
RefurbishedLift
NoExpenses and land registry
Contract
Sale
Price
620,000 €
Price for sqm
1,808 €/m2
Service
Other characteristics
Building
Year of construction
2005
Building floors
2
Near
Zones data
Bertinoro (FC) -
Average price of residential properties in Zone
The data shows the positioning of the property compared to the average prices in the area
The data shows the interest of users in the property compared to others in the area
€/m2
Very low Low Medium High Very high
{{ trendPricesByPlace.minPrice }} €/m2
{{ trendPricesByPlace.maxPrice }} €/m2
Insertion reference
Internal ref.
16180561External ref.
Date of advertisement
04/04/2024
Switch to the heat pump with

Contact agency for information
The calculation tool shows, by way of example, the potential total cost of the financing based on the user's needs. For all the information concerning each product, please read the Information of Tranparency made available by the mediator. We remind you to always read the General Information on the Real Estate Credit and the other documents of Transparency offered to the consumers.