Progetto Casa di Righi Laura
During these hours, consultants from this agency may not be available. Send a message to be contacted immediately.
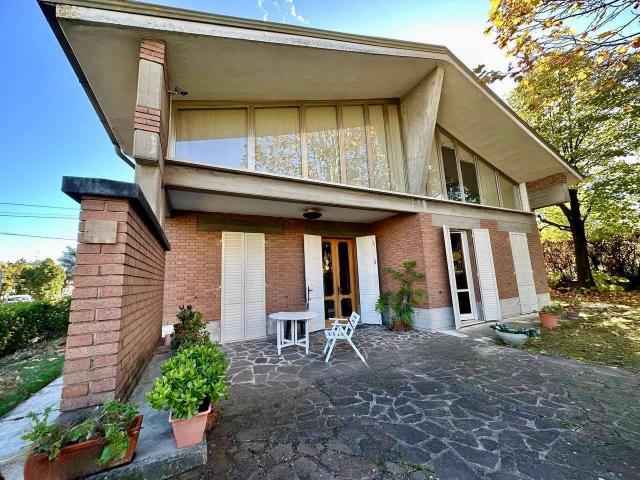






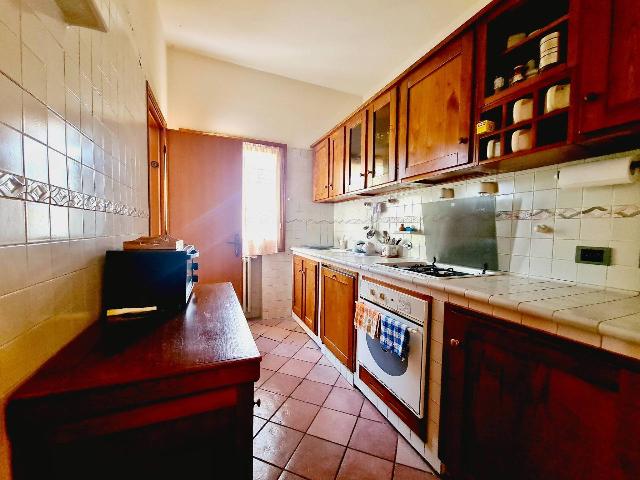





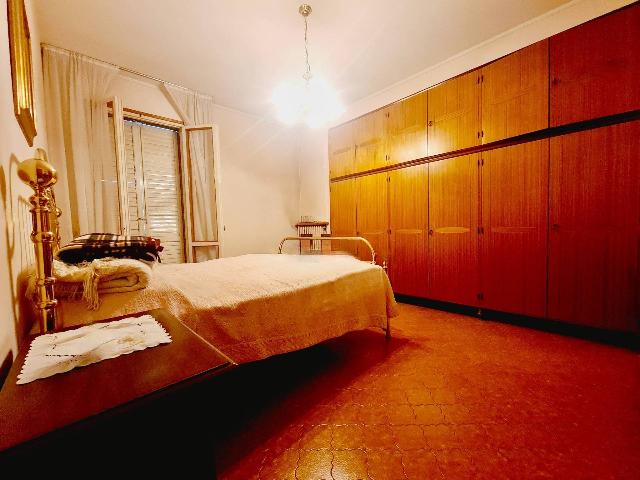








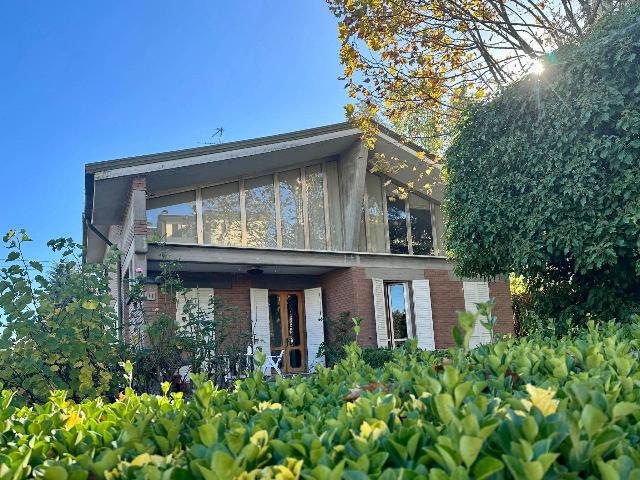

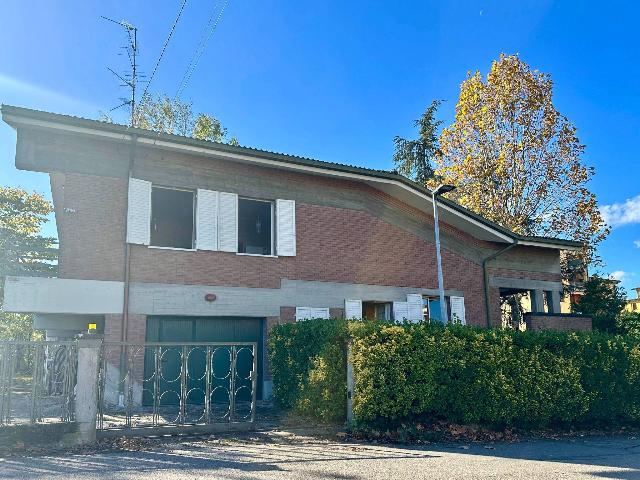
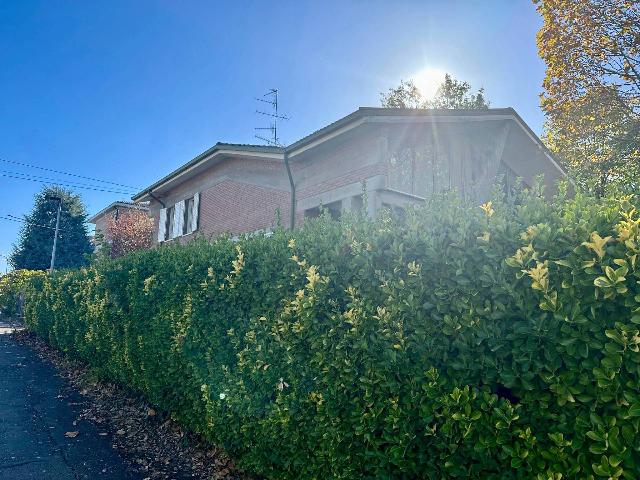

282 m²
5 Rooms
2 Bathrooms
Mansion
395,000 €
Description
Splendida abitazione indipendente circondata da un’ampia proprietà terrena di ben 840 mq.
La villa si sviluppa su due unici piani, dove troviamo:
-PIANO TERRA: porticato, atrio d’ingresso, ampio soggiorno, sala da pranzo separata seguita da cucina abitabile, primo bagno e altra stanza/camera ad uso studio.
Con accesso diretto dall’interno si raggiunge anche il garage oltre a cantina e lavanderia.
-PIANO 1: disimpegno notte, 3 camere da letto di cui 2 con accesso a una lunga balconata, secondo bagno, ampia soffitta con maxi vetrate che caratterizzano il piano superiore della facciata, in tutta la sua lunghezza.
La generosa metratura dell’ambiente mansardato e con altezza abitabile, consente anche di progettare il piano superiore come un appartamento indipendente!
Tra le dotazioni già presenti:
-DOPPI VETRI
-CANCELLO ELETTRICO
-AMPIO SPAZIO STOCCAGGIO in due ulteriori zone sottotetto
-GARAGE DOPPIO, CANTINA e LAVANDERIA a piano terra e finestrate
-BALCONE + PORTICO D’INGRESSO
-GIARDINO PIANTUMATO
-POSSIBILITÀ DI RICAVARE 2 APPARTAMENTI
.
.
Per visionare questo immobile chiamaci senza impegno allo ***, saremo lieti di fissare un appuntamento o di aiutarti nella valutazione.
Il nostro staff è a tua disposizione tramite il numero sopraindicato, via email a ******, oppure vieni a farci visita presso la nostra sede di Scandiano in C.so Vallisneri 5/b, dal lunedì al sabato dalle 9:00 alle 13:00 e dalle 15:00 alle 19:00.
Main information
Typology
MansionSurface
Rooms
5Bathrooms
2Balconies
Terrace
Floor
Several floorsCondition
HabitableExpenses and land registry
Contract
Sale
Price
395,000 €
Price for sqm
1,401 €/m2
Energy and heating
Power
175 KWH/MQ2
Heating
Autonomous
Service
Other characteristics
Building
Year of construction
1975
Building floors
2
Property location
Near
Zones data
Casalgrande (RE) -
Average price of residential properties in Zone
The data shows the positioning of the property compared to the average prices in the area
The data shows the interest of users in the property compared to others in the area
€/m2
Very low Low Medium High Very high
{{ trendPricesByPlace.minPrice }} €/m2
{{ trendPricesByPlace.maxPrice }} €/m2
Insertion reference
Internal ref.
16185849External ref.
Date of advertisement
04/04/2024
Switch to the heat pump with

Contact agency for information
The calculation tool shows, by way of example, the potential total cost of the financing based on the user's needs. For all the information concerning each product, please read the Information of Tranparency made available by the mediator. We remind you to always read the General Information on the Real Estate Credit and the other documents of Transparency offered to the consumers.