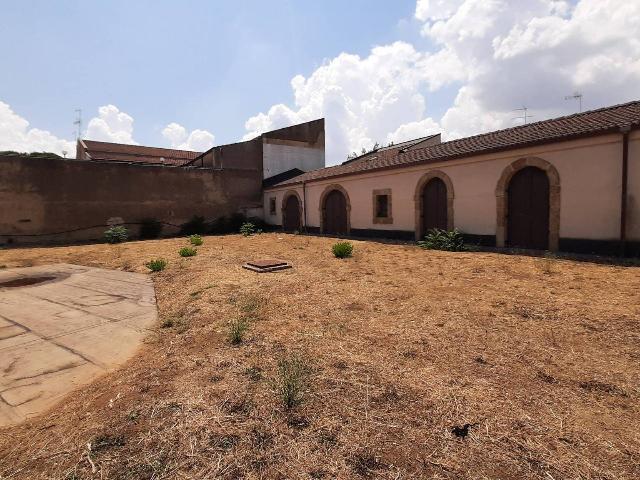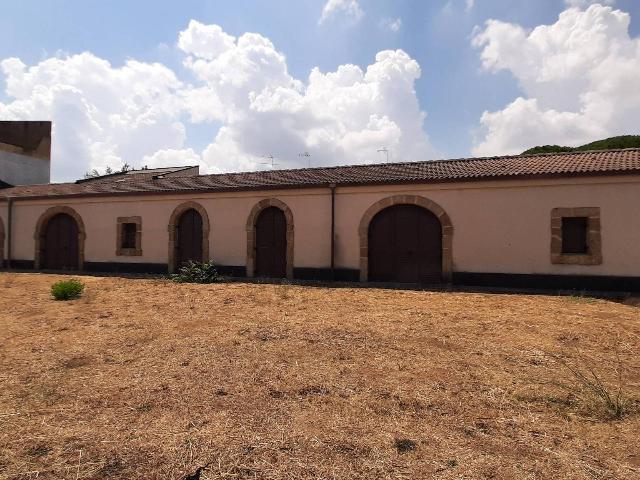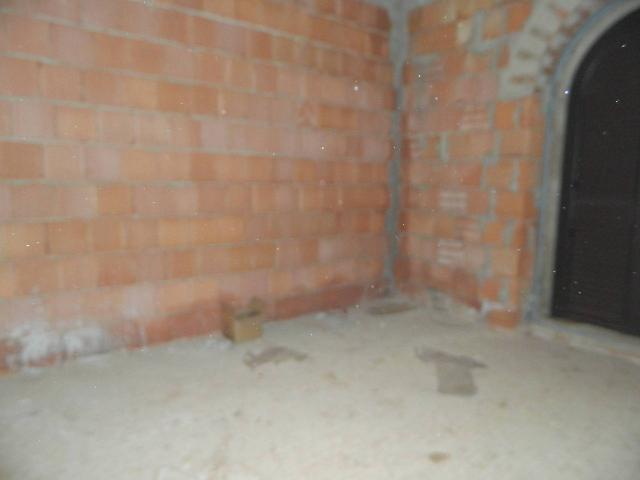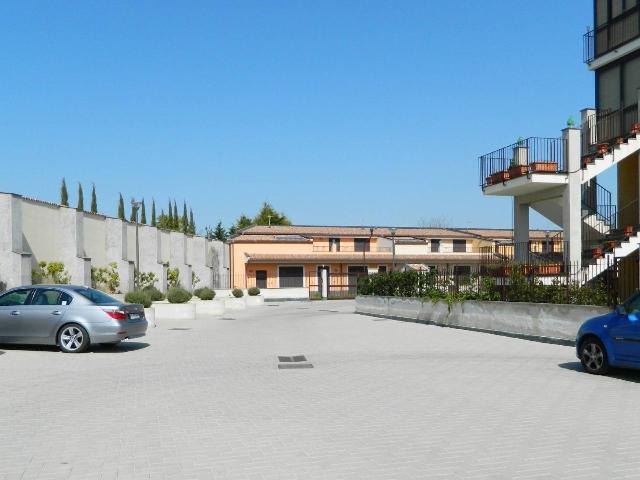Agenzia Progetto Immobiliare
During these hours, consultants from this agency may not be available. Send a message to be contacted immediately.










252 m²
5 Rooms
3 Bathrooms
Mansion
260,000 €
Description
All'interno del complesso residenziale "Villa Giulia" in un'area di 7.000 mq. tra le più prestigiose ville storiche del Calatino, in un contesto signorile e già felicemente abitato, Villetta Nuova Costruzione attualmente da completare in quanto alle finiture ed infissi, unico livello a Piano Terra. La superficie complessiva della proprietà, e di mq. 750 ca, dove mq. 500 ca. sono relativi al giardino privato con accesso carrabile, mentre la superficie del fabbricato è di mq. 250 ca, sulla quale si potrebbe ricavare o 2 villette autonome ambedue con giardino privato, o in alternativa un'unica soluzione abitativa, composta da 5 vani oltre cucina abitabile, 3 bagni e ripostigli o cabine armadio. L'immobile sotto l'aspetto costruttivo, dispone di quanto più avanzato offre l'attuale tecnologia costruttiva, ovvero Tetti ventilati, Sistema sotto pavimentazione con Igloo d'isolamento anti umidità e radiazioni, predisposizione per il Solare Termico autonomo, Cisterna idrica autonoma etc. praticamente il massimo della tecnologia costruttiva nell'attuale panorama edilizio calatino. Il prezzo in annuncio, si riferisce allo stato attuale dell'immobile, mentre potrebbe essere venduto chiavi in mano, con differenza da concordarsi in base alla disposizione ed alle finiture scelte.
Main information
Typology
MansionSurface
Rooms
5Bathrooms
3Floor
Ground floorCondition
NewLift
NoExpenses and land registry
Contract
Sale
Price
260,000 €
Price for sqm
1,032 €/m2
Service
Other characteristics
Building
Year of construction
2014
Building floors
1
Property location
Near
Zones data
Caltagirone (CT) -
Average price of residential properties in Zone
The data shows the positioning of the property compared to the average prices in the area
The data shows the interest of users in the property compared to others in the area
€/m2
Very low Low Medium High Very high
{{ trendPricesByPlace.minPrice }} €/m2
{{ trendPricesByPlace.maxPrice }} €/m2
Insertion reference
Internal ref.
16204092External ref.
Date of advertisement
08/04/2024
Switch to the heat pump with

Contact agency for information
The calculation tool shows, by way of example, the potential total cost of the financing based on the user's needs. For all the information concerning each product, please read the Information of Tranparency made available by the mediator. We remind you to always read the General Information on the Real Estate Credit and the other documents of Transparency offered to the consumers.