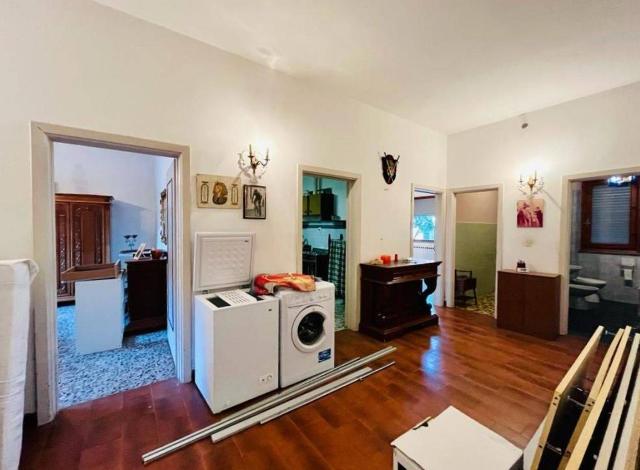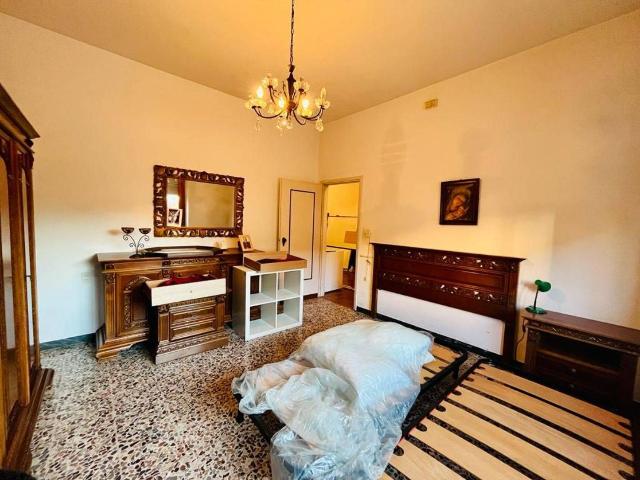STUDIO PIEVE DI VATTUCCI VERONICA
During these hours, consultants from this agency may not be available. Send a message to be contacted immediately.




















430 m²
10+ Rooms
3 Bathrooms
Mansion
390,000 €
Description
In zona residenziale e tranquilla, non lontana dal centro proponiamo ampia villa bifamiliare disposta su due livelli.Si accede alla proprieta tramite accesso carrabile su ampio piazzale e giardino che circondano l'immobile, il quale e composto da un appartamento anni '60 sito al piano terra caratterizzato da ampi spazi e diviso in ingresso, salone con angolo cottura, cucina abitabile, soggiorno, due camere matrimoniali e due bagni.Tramite scala esterna accediamo ad un ampia terrazza dove troviamo il secondo appartamento realizzato negli anni '90 anch'esso caratterizzato dagli ampi spazi e diviso in soggiorno con terrazza, zona pranzo con cucina, dispensa e terrazzo che affaccia sul piazzale interno, nella dispensa e presente una scala retrattile per accedere alla soffitta, la zona notte composto da due camere matrimoniali, una camera doppia e due bagni uno con vasca e l'altro con doccia.Correda la proprieta un garage di circa 40 mq ed una cantina di circa 45 mq disposta su due livelli, sul piazzale e presente anche un pozzo utilizzato per l'irrigazione.Entrambi gli appartamenti sono termoautonomo e abitabili da subito.
Main information
Typology
MansionSurface
Rooms
More of 10Bathrooms
3Balconies
Terrace
Floor
2° floorCondition
HabitableLift
NoExpenses and land registry
Contract
Sale
Price
390,000 €
Price for sqm
907 €/m2
Energy and heating
Power
3.51 KWH/MQ2
Heating
Autonomous
Service
Other characteristics
Building
Year of construction
1960
Building floors
2
Property location
Near
Zones data
Monsummano Terme (PT) -
Average price of residential properties in Zone
The data shows the positioning of the property compared to the average prices in the area
The data shows the interest of users in the property compared to others in the area
€/m2
Very low Low Medium High Very high
{{ trendPricesByPlace.minPrice }} €/m2
{{ trendPricesByPlace.maxPrice }} €/m2
Insertion reference
Internal ref.
16248091External ref.
Date of advertisement
15/04/2024
Switch to the heat pump with

Contact agency for information
The calculation tool shows, by way of example, the potential total cost of the financing based on the user's needs. For all the information concerning each product, please read the Information of Tranparency made available by the mediator. We remind you to always read the General Information on the Real Estate Credit and the other documents of Transparency offered to the consumers.