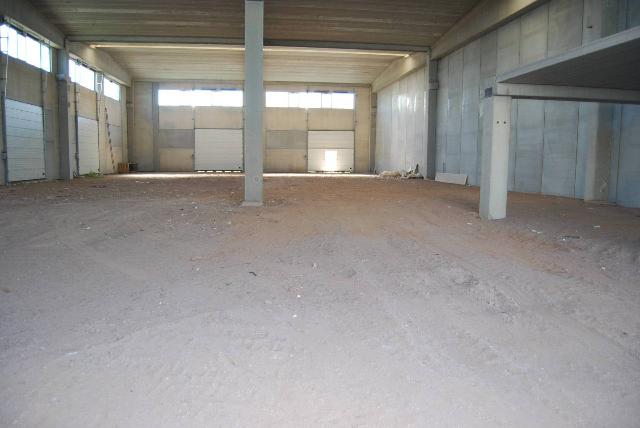MARIANI REI SRL
During these hours, consultants from this agency may not be available. Send a message to be contacted immediately.

Ask the agency for more photos
1,523 m²
1 Room
3 Bathrooms
Industrial shed
1,450,000 €
Description
Capannone polifunzionale 1523 metri quadrati ca in Via Laurentina. L'immobile di grandissima rappresentanza e sede limitrofa per aziende internazionali. Struttura assolutamente in linea con tutti i canoni costruttivi moderni e rifinita in ogni minimo particolare.
Composizione dell 'immobile
Area Lavoro Industriale 1523 metri quadrati circa con altezze di 9 metri, solaio di altissima portata peso, pluralita zone di carico.
Area fronte strada poliedricità usi (Uffici, ricezione materiale, accoglienza/reception, sale riunini, servizi vari, zone ristoro).
Area Esterna Carico/Scarico/Rimessaggio di 4100 mq con doppia entrata.
L'immobile è il risutato di un'attenta fase progettuale che si è avvalsa di tutte le più eccelse tecniche costruttive, dai micropali di fondazione alla coibentazione del tetto a sistemi per il deflusso delle acque piovane ai pozzi per il servizio acque dell'immobile; l'immobile è dotato di tutte le certificazioni congrue per l'ottenimento di tutte le autorizzazioni da parte delle P.A.; collegato e posizionato in maniera strategica a circa 15 km dal Grande Raccordo Anulare (G.R.A.) e dall'aeroporto di Ciampino risulta facilmente raggiungibile senza particolari problematiche da ogni punto cardinale. Disponibile sin da subito. ESPANDIBILE EVENTUALMENTE SINO A 7500 METRI
Multipurpose hall about 1523 square meters in Via Laurentina. The building of great entertainment and office adjacent to international companies. Structure completely in line with all the modern canons of construction and finished in every detail.
Composition of 'property
Industrial Work Area 1523 square meters with a height of 9 meters, high flow slab weight, plurality loading areas.
Area facing the road versatility uses (offices, reception equipment, reception / front desk, rooms riunini, various services, food service areas).
Outdoor Area Loading / Unloading / Storage of 4100 square meters with double entry.
The property is risutato of careful planning stage which made use of all the loftiest building techniques, the micro foundation to roof insulation systems for stormwater runoff to water wells for the service of the building; the property is equipped with all certifications adequate for obtaining all authorizations by the PA; connected and positioned strategically around 15 km from the GRA (GRA) and Ciampino airport is easy to reach without particular problems from every point of the compass. Available from the start. EXPANDABLE UP TO 7500 METRES
Main information
Typology
Industrial shedSurface
Rooms
1Bathrooms
3Floor
Ground floorCondition
RefurbishedExpenses and land registry
Contract
Sale
Price
1,450,000 €
Price for sqm
952 €/m2
Energy and heating
Power
175 KWH/MQ3
Service
Building
Year of construction
2012
Property location
Near
Zones data
Pomezia (RM) - Maggiona, Santa Palomba, Santa Procula
Average price of residential properties in Zone
The data shows the positioning of the property compared to the average prices in the area
The data shows the interest of users in the property compared to others in the area
€/m2
Very low Low Medium High Very high
{{ trendPricesByPlace.minPrice }} €/m2
{{ trendPricesByPlace.maxPrice }} €/m2
Insertion reference
Internal ref.
16259891External ref.
Date of advertisement
17/04/2024
Switch to the heat pump with

Contact agency for information
The calculation tool shows, by way of example, the potential total cost of the financing based on the user's needs. For all the information concerning each product, please read the Information of Tranparency made available by the mediator. We remind you to always read the General Information on the Real Estate Credit and the other documents of Transparency offered to the consumers.