Programma Casa di Iomini Alessandro
During these hours, consultants from this agency may not be available. Send a message to be contacted immediately.
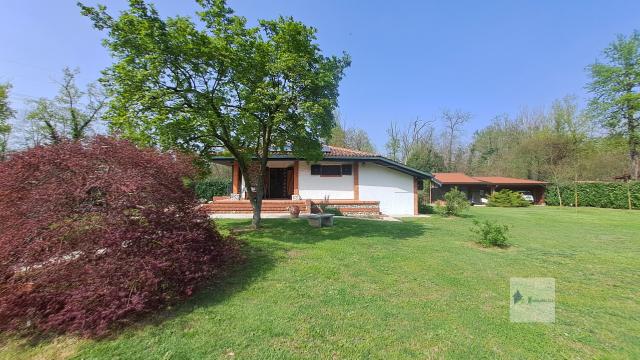

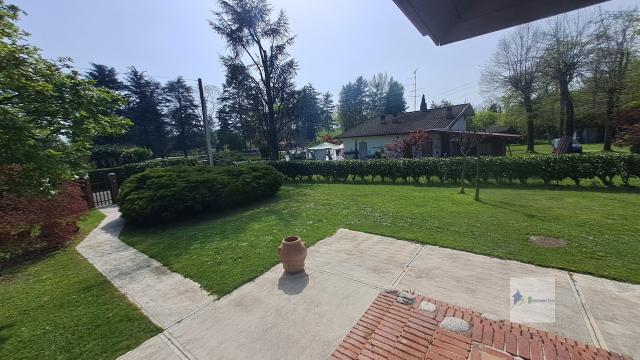
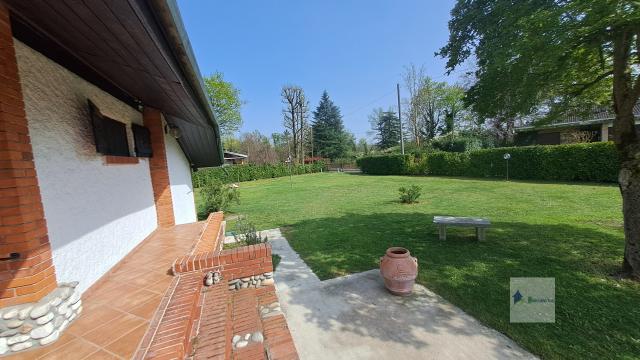





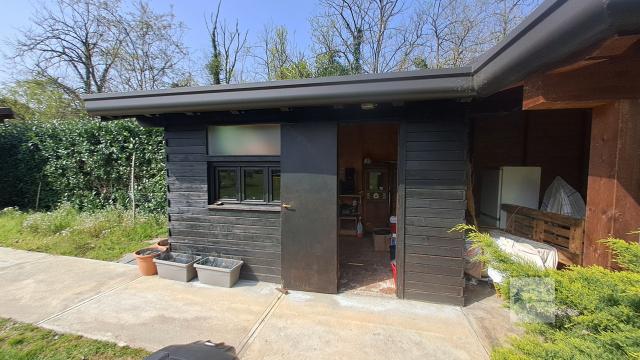

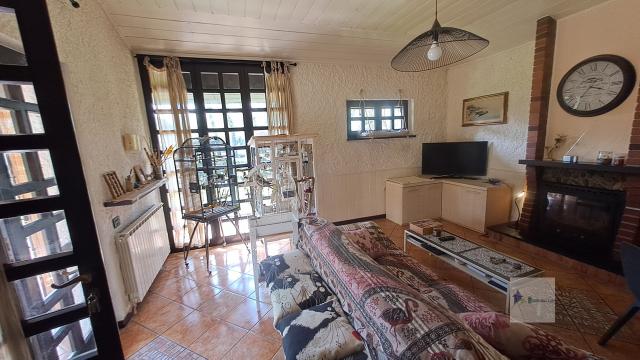






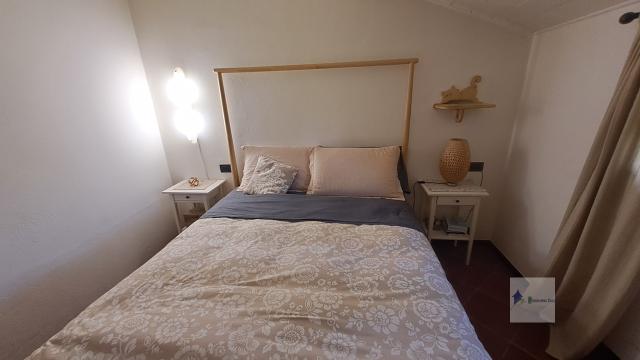















90 m²
3 Rooms
1 Bathroom
Mansion
285,000 €
Description
Immersa nel verde del Parco del Ticino, villa singola, su unico livello, con 1500 mq di giardino perimetrale. La soluzione abitativa si compone di soggiorno con camino e cucina a vista, 2 camere da letto, un locale studio e bagno con doccia. Veranda sulla zona giorno. La villa è stata sistemata nel 2007 ed ha caratteristiche finiture in legno. MODERNISSIMI SISTEMI DI CLIMATIZZAZIONE E RISCALDAMENTO SENZA USO DI GAS. Il giardino perimetrale è ottimamente piantumato. La villa è inserita in un residence di sole ville, con ampi prati e boschi. Contesto ideale per gli amanti del verde e della tranquillità.
L'Agenzia PROGRAMMA CASA di Turbigo vi permetterà di fare l'acquisto della casa dei vostri sogni nella massima
tranquillità grazie al nostro collaudato sistema di verifiche immobiliari tra cui:
-Visure catastali in presa diretta
-Recupero in 24 ore delle planimetrie catastali e controllo della loro rispondenza allo stato di fatto
-Verifiche ipocastali prima di consegnare qualsiasi caparra.
E' con queste premessa che potete affidarvi con tranquillità alla professionalità della nostra Agenzia Immobiliare, certi di poter trovare un servizio completo ed attento alle esigenze dei clienti.
Ci trovate a:
Turbigo (Mi)
Via Roma n° 20
Tel. ***
Cell. ***
www.programmacasa.eu
******
Main information
Typology
MansionSurface
Rooms
3Bathrooms
1Floor
Underground floorLift
NoExpenses and land registry
Contract
Sale
Price
285,000 €
Condominium expenses
40 €
Price for sqm
3,167 €/m2
Energy and heating
Power
208 KWH/MQ2
Heating
Autonomous
Service
Other characteristics
Building
Year of construction
2007
Property location
Agency prefers not to show the exact real estate address. The position is approximate
Near
Zones data
Turbigo (MI) -
Average price of residential properties in Zone
The data shows the positioning of the property compared to the average prices in the area
The data shows the interest of users in the property compared to others in the area
€/m2
Very low Low Medium High Very high
{{ trendPricesByPlace.minPrice }} €/m2
{{ trendPricesByPlace.maxPrice }} €/m2
Insertion reference
Internal ref.
16292022External ref.
309880Date of advertisement
22/04/2024Ref. Property
t285
Switch to the heat pump with

Contact agency for information
The calculation tool shows, by way of example, the potential total cost of the financing based on the user's needs. For all the information concerning each product, please read the Information of Tranparency made available by the mediator. We remind you to always read the General Information on the Real Estate Credit and the other documents of Transparency offered to the consumers.