L\'ASTRA IMMOBILIARE
During these hours, consultants from this agency may not be available. Send a message to be contacted immediately.
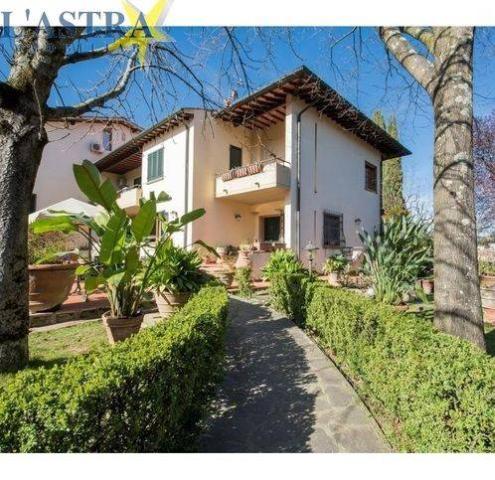

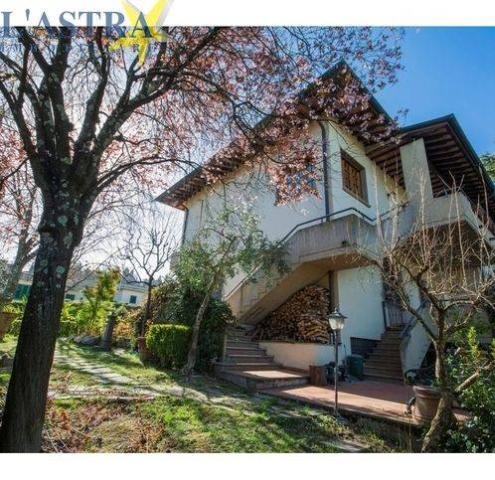
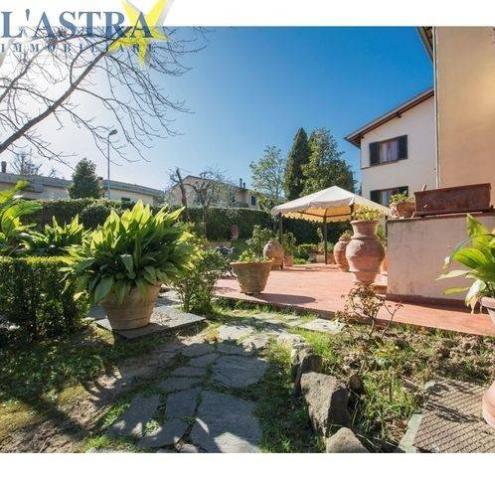
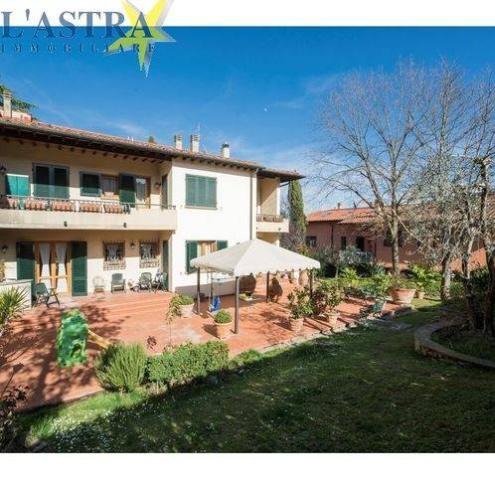


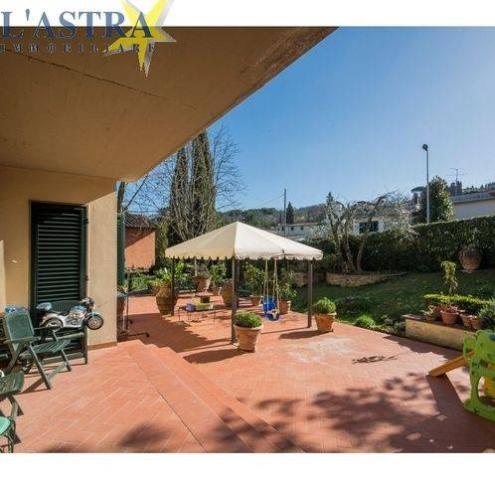


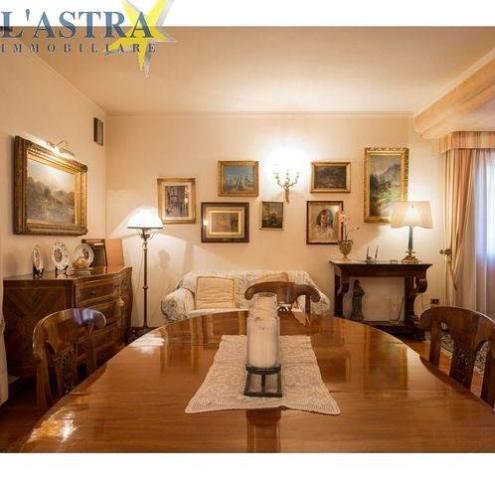



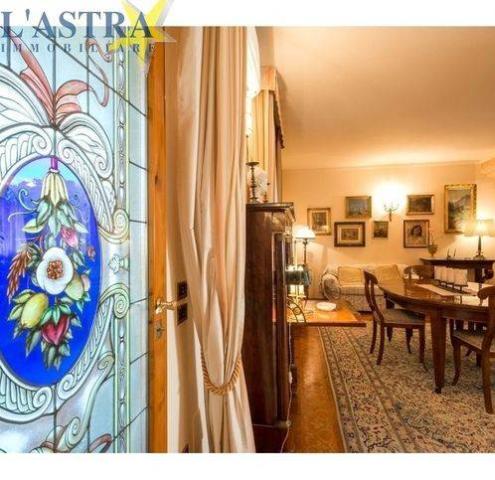
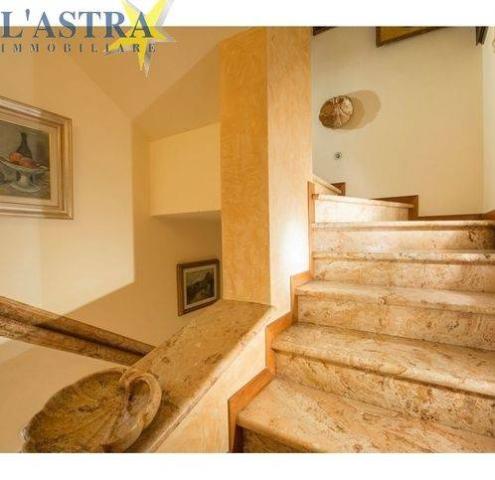
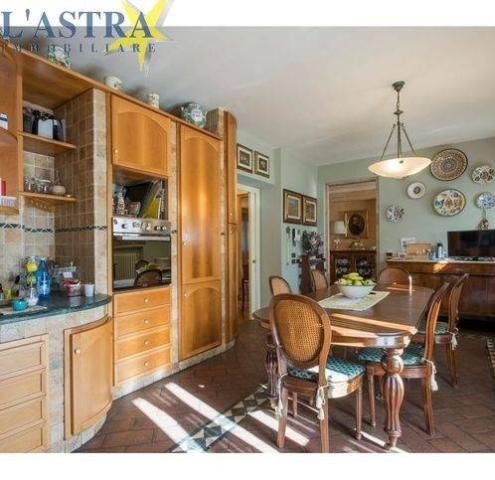


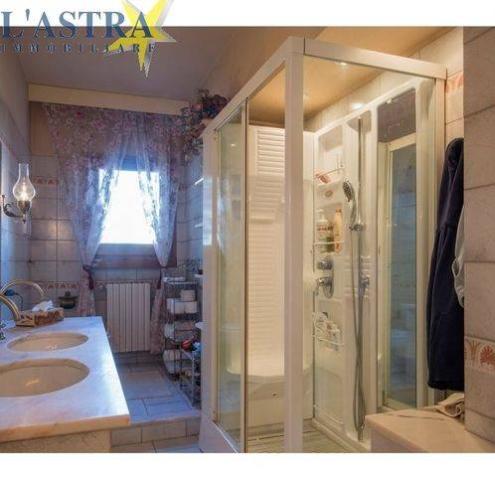
300 m²
5 Rooms
3 Bathrooms
Mansion
1,150,000 €
Description
Lastra a signa, localita' le selve, collaborazione in esclusiva, vendesi villa indipendente su tre lati, complessivi mq. 300, oltre loggiato e terrazze di mq. 75 circa, in bella posizione pre-collinare a pochissimi minuti dal centro di lastra a signa, disposta su due livelli oltre piano parzialmente interrato mq. 240, soffitta mq. 35 e giardino mq. 500. La villa e' cosi' composta al piano terra ingresso da loggiato, su ampio salone con antico camino, stanza uso studio, cucina abitabile in muratura, guardaroba, oltre due terrazze e scale daccesso al piano primo; p. 1. Disimpegno, 4 ampie camere da letto, stanza guardaroba, doppi servizi (di cui uno con vasca idromassaggio) tre ampie terrazze e scale daccesso al piano mansarda/soffitta; p. Mansarda = altezza 1,80 m. - vano multiuso/uso sgombero. Dotata di montacarichi dal piano seminterrato al primo. Riscaldamento autonomo a metano. Parquet in tutti gli ambienti esclusa la cucina con pavimento in cotto. Rifiniture in travertino infissi visarme e legno massiccio allarme abitazione e giardino pozzo indipendente e irrigazione e luci automatizzate incausto alle pareti in cera mancorrenti in marmo. - classe energetica in elaborazione.
Main information
Typology
MansionSurface
Rooms
5Bathrooms
3Condition
HabitableLift
NoExpenses and land registry
Contract
Sale
Price
1,150,000 €
Price for sqm
3,833 €/m2
Property location
Near
Zones data
Lastra A Signa (FI) -
Average price of residential properties in Zone
The data shows the positioning of the property compared to the average prices in the area
The data shows the interest of users in the property compared to others in the area
€/m2
Very low Low Medium High Very high
{{ trendPricesByPlace.minPrice }} €/m2
{{ trendPricesByPlace.maxPrice }} €/m2
Insertion reference
Internal ref.
16336919External ref.
Date of advertisement
01/05/2024
Switch to the heat pump with

Contact agency for information
The calculation tool shows, by way of example, the potential total cost of the financing based on the user's needs. For all the information concerning each product, please read the Information of Tranparency made available by the mediator. We remind you to always read the General Information on the Real Estate Credit and the other documents of Transparency offered to the consumers.