URBINO LIVING
During these hours, consultants from this agency may not be available. Send a message to be contacted immediately.
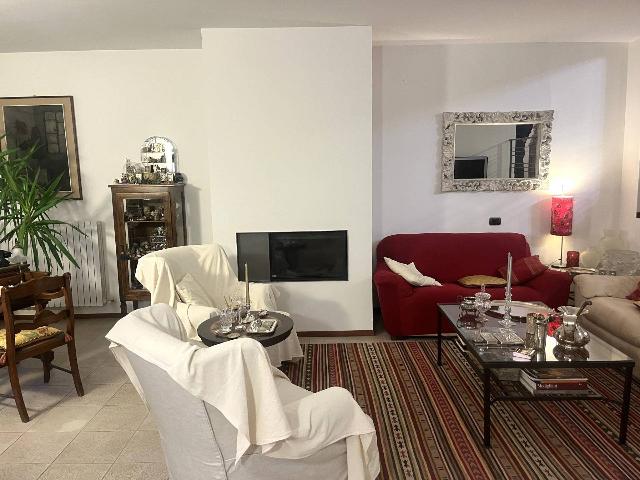


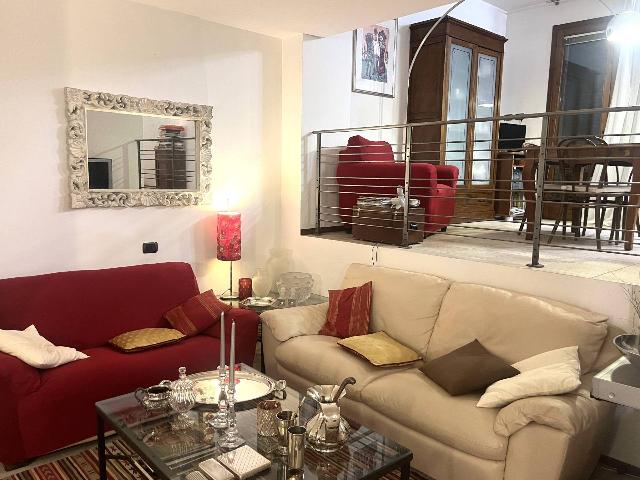









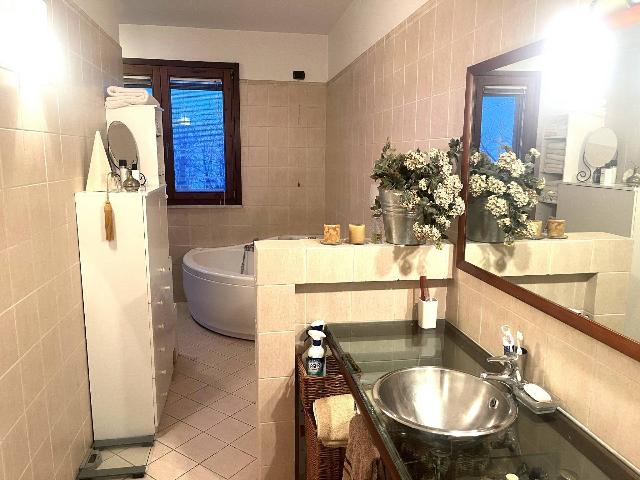
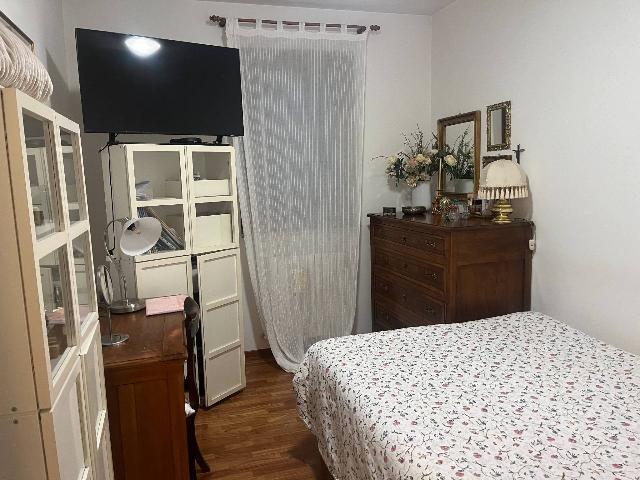
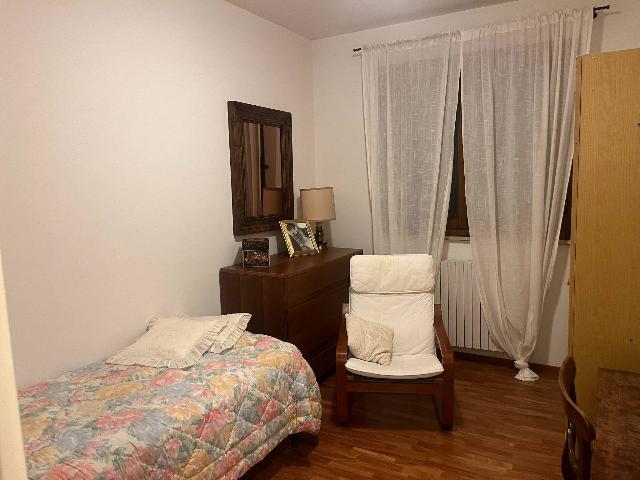

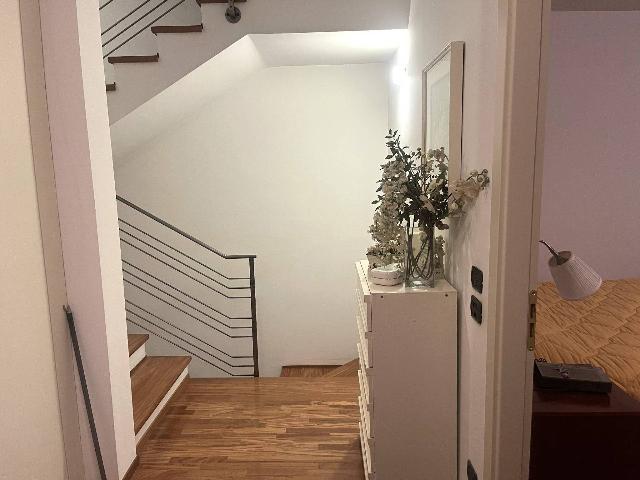
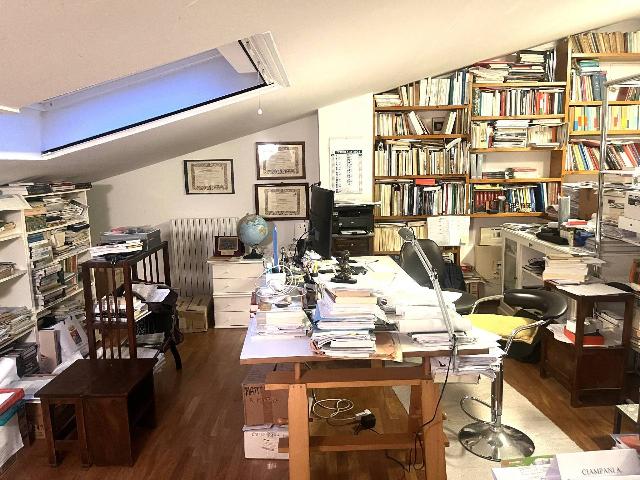


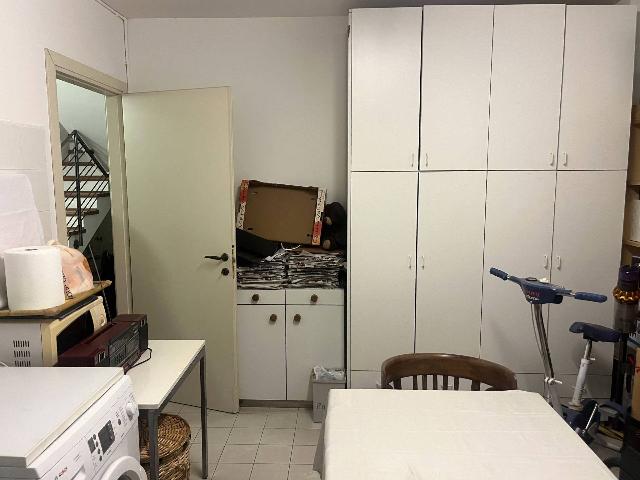


214 m²
8 Rooms
3 Bathrooms
Mansion
425,000 €
Description
Villetta a schiera indipendente da cielo a terra di 212 mq commerciali e 194 calpestabili con grande terrazzo, giardinetto ed ampio garage.
Contattaci per visitare l’ immobile!
L’ abitazione è ubicata in un quartiere residenziali adiacente all’ Ospedale da cui dista 300 metri; è collegata al Centro Storico dai mezzi pubblici ed è molto luminosa essendo esposta ad Est e Ovest. La villetta si sviluppa su tre livelli partendo dal Piano Seminterrato con garage, lavanderia e bagno. Il Piano Terra comprende l’ ingresso, il grande soggiorno, la sala da pranzo e la cucina. Da questo ambiente si accede sia ad un ampio terrazzo utilizzabile in vari modi nelle belle giornate di sole, sia ad un piccolo scoperto esclusivo utilissimo se si possiede un animale da compagnia. La zona notte si sviluppa al Piano Primo dotato di grande disimpegno con armadi a muro, camera principale con balcone, altre due camere da letto, bagno principale con vasca idro ad angolo e bagno di servizio. Il Piano Sottotetto è stato allestito a grande studio utilizzando la parte abitabile di questo spazio mentre la parte in pendenza è stata trasformata in ripostigli. La villa è stata realizzata con materiali di pregio e di design come pavimenti in legno massello, infissi di ultimissima generazione, corrimano in metallo in tutte le scale, antifurto e dispone di ogni comfort come il camino ventilato a pellet e legna o come le pompe di calore caldo/freddo, grande terrazzo e scoperto esclusivo.
Scegli questa signorile abitazione, situata in posizione favorevolissima, impeccabile in ogni dettaglio, pronta solo da abitare
Contattaci per visitare l’ immobile!
Main information
Typology
MansionSurface
Rooms
8Bathrooms
3Balconies
Terrace
Floor
Several floorsCondition
RefurbishedLift
NoExpenses and land registry
Contract
Sale
Price
425,000 €
Price for sqm
1,986 €/m2
Energy and heating
Power
175 KWH/MQ2
Heating
Autonomous
Service
Other characteristics
Building
Year of construction
1997
Building floors
2
Property location
Near
Zones data
Urbino (PU) -
Average price of residential properties in Zone
The data shows the positioning of the property compared to the average prices in the area
The data shows the interest of users in the property compared to others in the area
€/m2
Very low Low Medium High Very high
{{ trendPricesByPlace.minPrice }} €/m2
{{ trendPricesByPlace.maxPrice }} €/m2
Insertion reference
Internal ref.
16896284External ref.
Date of advertisement
08/05/2024
Switch to the heat pump with

Contact agency for information
The calculation tool shows, by way of example, the potential total cost of the financing based on the user's needs. For all the information concerning each product, please read the Information of Tranparency made available by the mediator. We remind you to always read the General Information on the Real Estate Credit and the other documents of Transparency offered to the consumers.