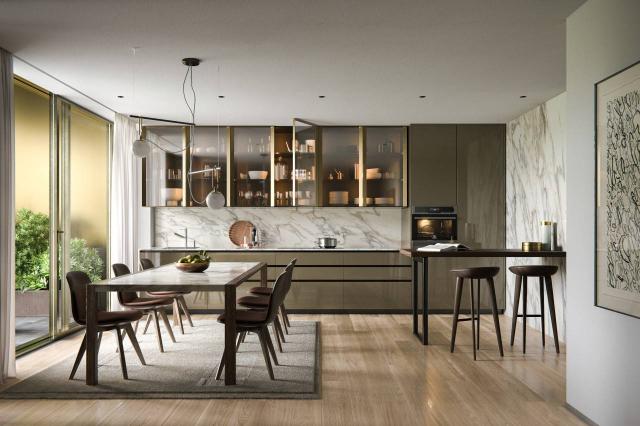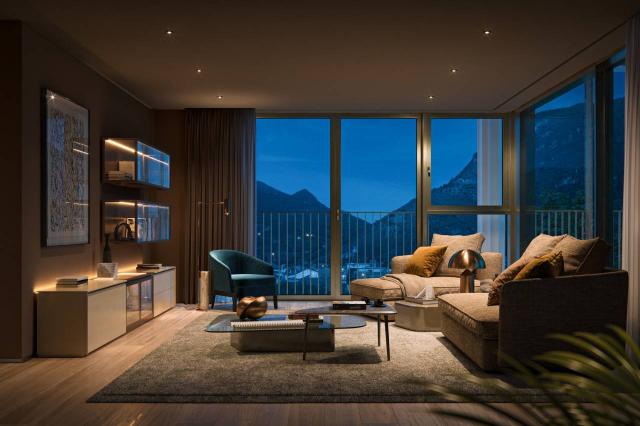Sparkasse Haus GmbH
During these hours, consultants from this agency may not be available. Send a message to be contacted immediately.







86 m²
2 Rooms
2 Bathrooms
2-room flat
Reserved price
Description
Nel centro città di Bolzano, a partire dal 3° piano sopra al centro commerciale realizzato nell'ambito del progetto WALTHERPARK, si eleveranno 5 palazzine destinate ad uso residenziale. Armonia tra tecnologia, design e ambiente sono gli elementi che caratterizzano la struttura e pilastri portanti dell'idea architettonica del progetto dell'Arch. DAVID CHIPPERFIELD.
Le 76 abitazioni distribuite nelle 5 palazzine risponderanno alle esigenze di chiunque, saranno infatti realizzati bilocali, trilocali, quadrilocali e attici.
Questa unità nello specifico si trova al 4° piano composta da: 1 stanza da letto con bagno privato, soggiorno/cucina, 2 bagni e una loggia.
Se vuoi maggiori informazioni contattaci, saremo felici di aiutarti in questa scelta.
P.S. solo per questa iniziativa immobiliare, l'acquirente NON paga la provvigione.
Main information
Typology
2-room flatSurface
Rooms
2Bathrooms
2Balconies
Floor
4° floorCondition
NewLift
YesExpenses and land registry
Contract
Sale
Price
Reserved price
Energy and heating
Power
12 KWH/MQ2
Heating
Centralized
Other characteristics
Building
Year of construction
2024
Building floors
6
Property location
Near
Zones data
Bolzano (BZ) -
Average price of residential properties in Zone
The data shows the positioning of the property compared to the average prices in the area
The data shows the interest of users in the property compared to others in the area
€/m2
Very low Low Medium High Very high
{{ trendPricesByPlace.minPrice }} €/m2
{{ trendPricesByPlace.maxPrice }} €/m2
Insertion reference
Internal ref.
16896368External ref.
Date of advertisement
08/05/2024
Switch to the heat pump with

Contact agency for information