PROGETTO STUDIO IMMOBILIARE DI BORTOLAMI GIAMPIETRO
During these hours, consultants from this agency may not be available. Send a message to be contacted immediately.



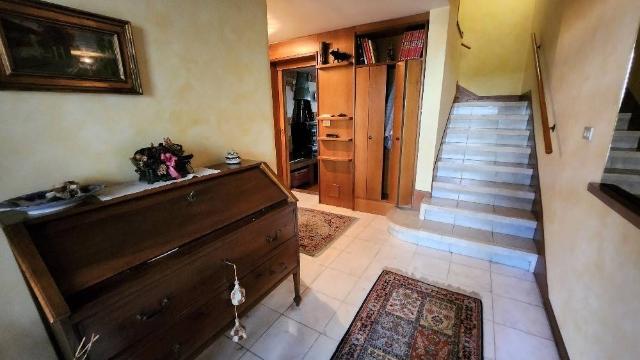
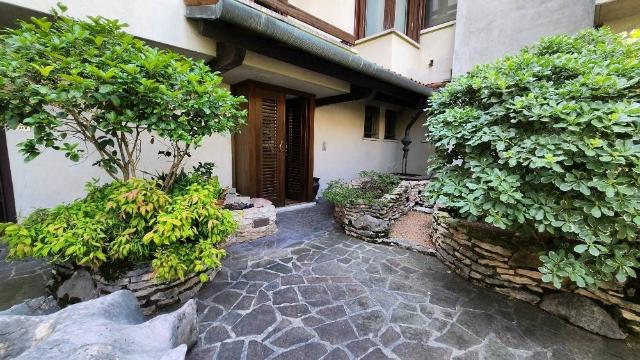

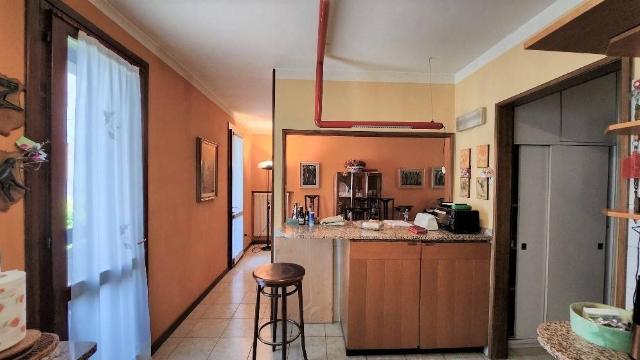


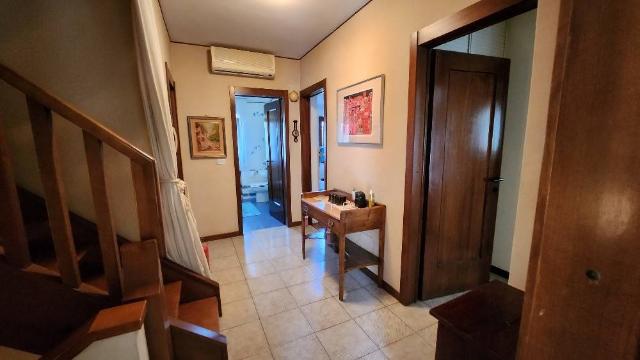




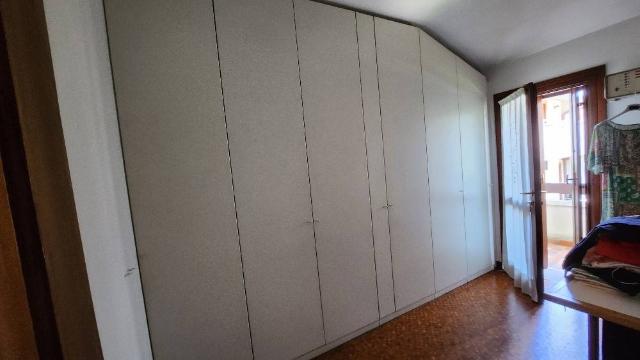
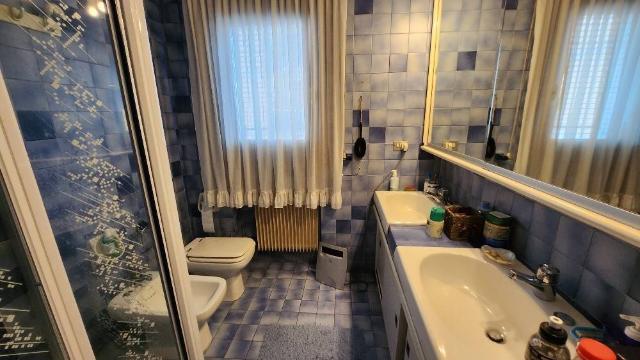





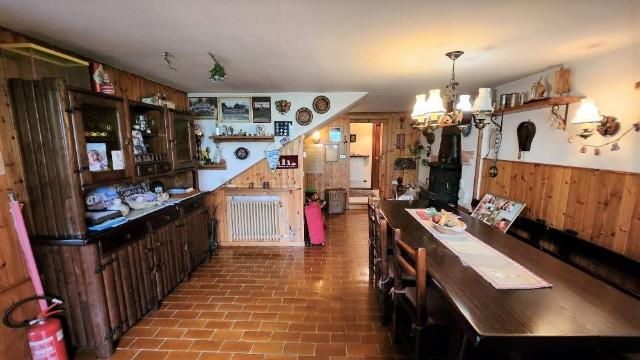

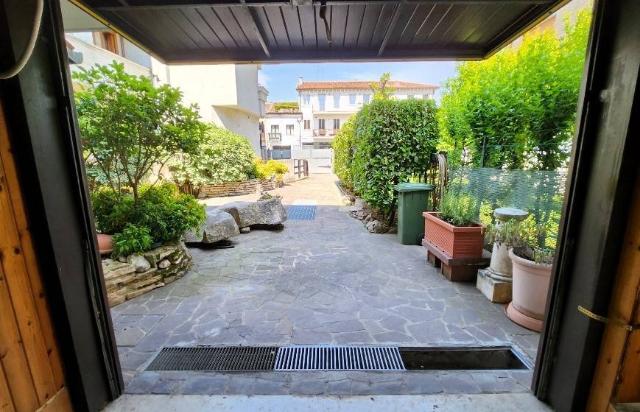


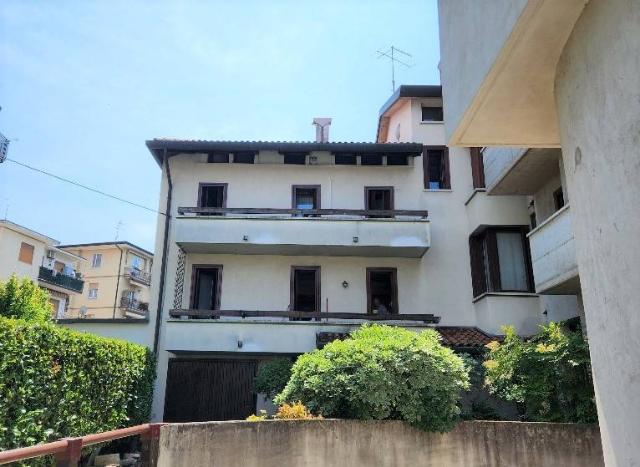
240 m²
8 Rooms
3 Bathrooms
Terraced house
360,000 €
Description
Viale Trieste proponiamo la vendita di una casa affiancata indipendente all'interno di un cortile esclusivo. Interessante soluzione abitativa che si sviluppa su tre piani più soffitta. Alla proprietà si accede tramite un ingresso al piano terra dove è presente sia un'ampia taverna con cucina collegata ad un comodo e riparato cortile sul retro, sia un garage doppio in lunghezza e servizio finestrato. Il cuore dell'abitazione è al piano primo dove si sviluppa la zona giorno composta da salotto, con caminetto centrale a separare l'attigua sala da pranzo con antistante la cucina a vista con bancone e servizio giorno. Al piano secondo trovano spazio ben quattro camere con due bagni finestrati di cui uno padronale interno alla matrimoniale. Ampia soffitta open space con terrazzino. I piano intermedi godono di affacci sia su strada sia all'interno del quartiere tramite quattro terrazze (due per piano). La proprietà costruita nella metà degli anni ottanta è racchiusa all'interno di un cortile che garantisce la massima privacy e nel contempo la comodità di essere lungo Viale Trieste. Classe energetica E Indice 125,11 kWh/mq anno. Per informazioni su questo immobile Rif n. 827
Main information
Typology
Terraced houseSurface
Rooms
8Bathrooms
3Balconies
Terrace
Floor
Ground floorCondition
HabitableLift
NoExpenses and land registry
Contract
Sale
Price
360,000 €
Price for sqm
1,500 €/m2
Service
Other characteristics
Building
Building floors
3
Property location
Near
Zones data
Vicenza (VI) - Sant Andrea, San Francesco, Via Quadri
Average price of residential properties in Zone
The data shows the positioning of the property compared to the average prices in the area
The data shows the interest of users in the property compared to others in the area
€/m2
Very low Low Medium High Very high
{{ trendPricesByPlace.minPrice }} €/m2
{{ trendPricesByPlace.maxPrice }} €/m2
Insertion reference
Internal ref.
16937125External ref.
Date of advertisement
15/05/2024
Switch to the heat pump with

Contact agency for information
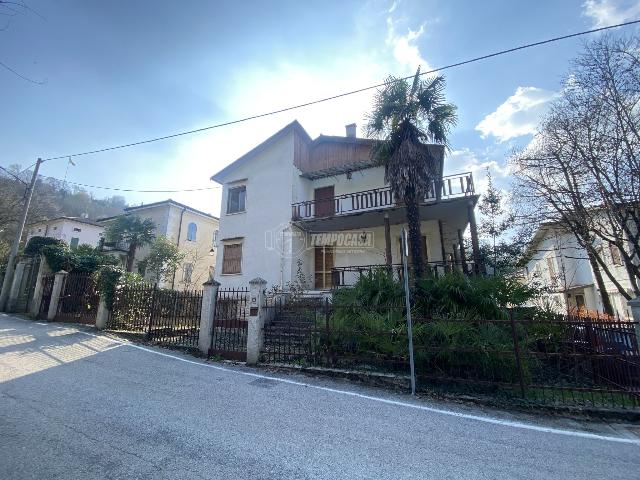
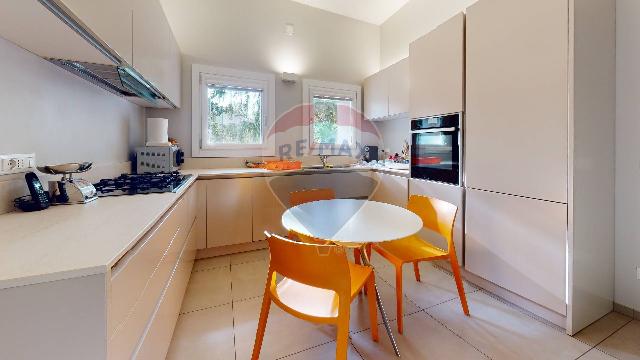

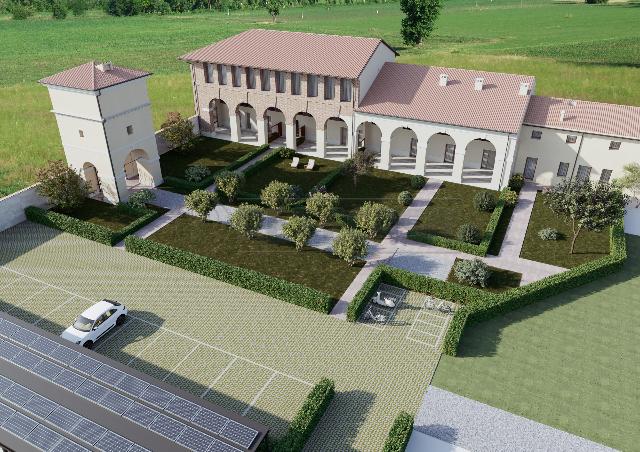


The calculation tool shows, by way of example, the potential total cost of the financing based on the user's needs. For all the information concerning each product, please read the Information of Tranparency made available by the mediator. We remind you to always read the General Information on the Real Estate Credit and the other documents of Transparency offered to the consumers.