STUDIO SORDI
During these hours, consultants from this agency may not be available. Send a message to be contacted immediately.
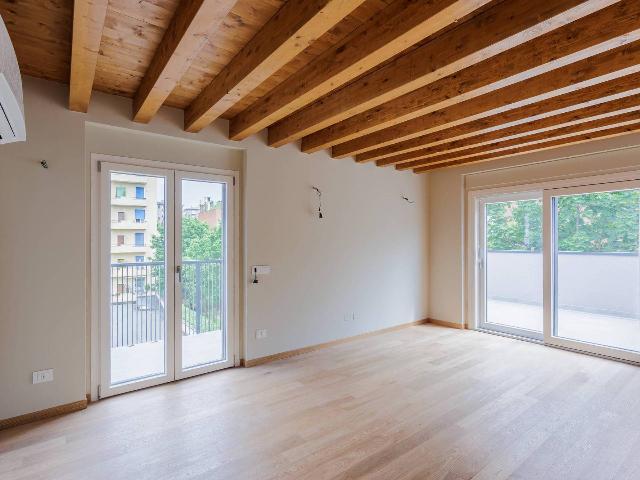




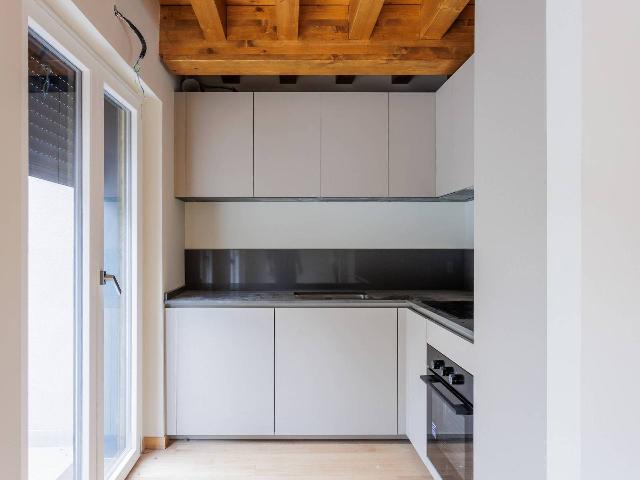
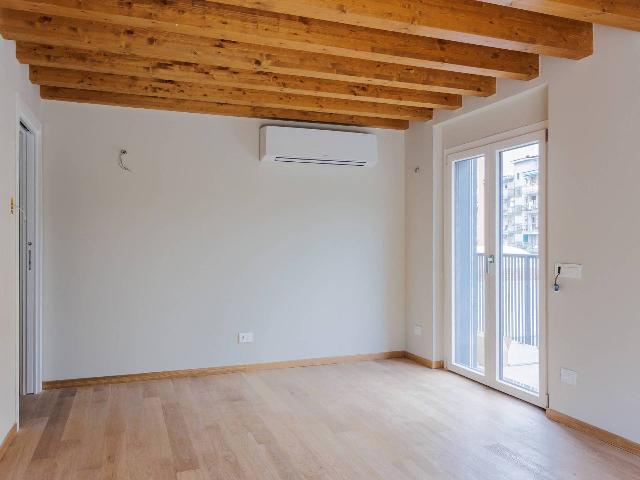





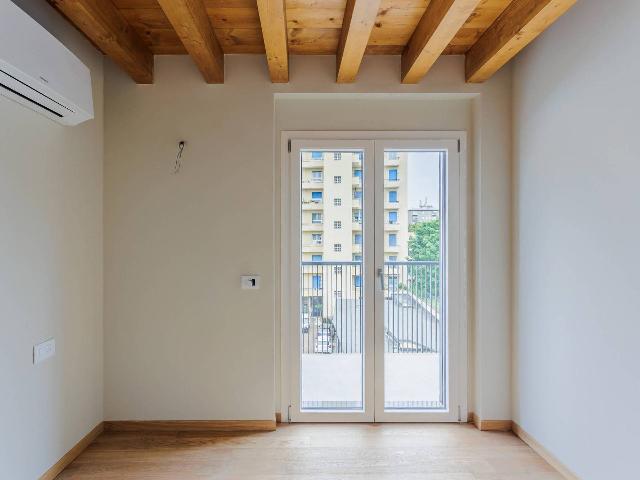


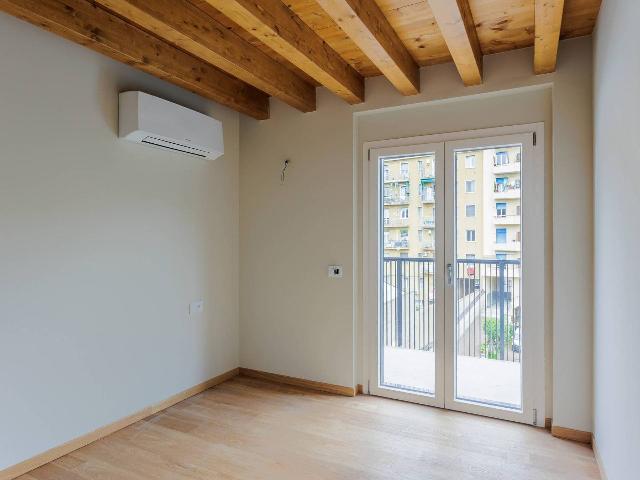
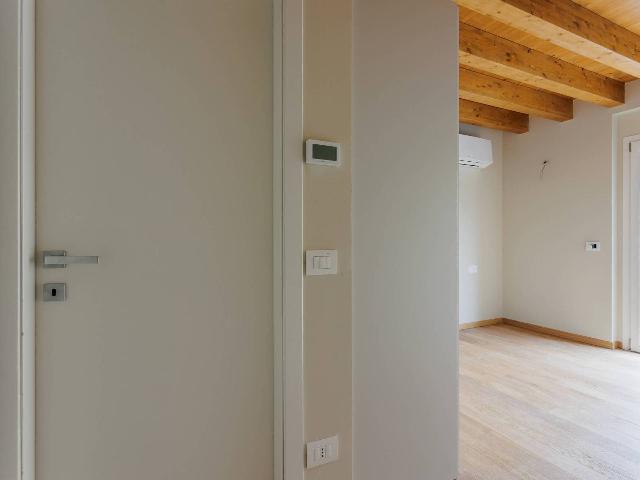
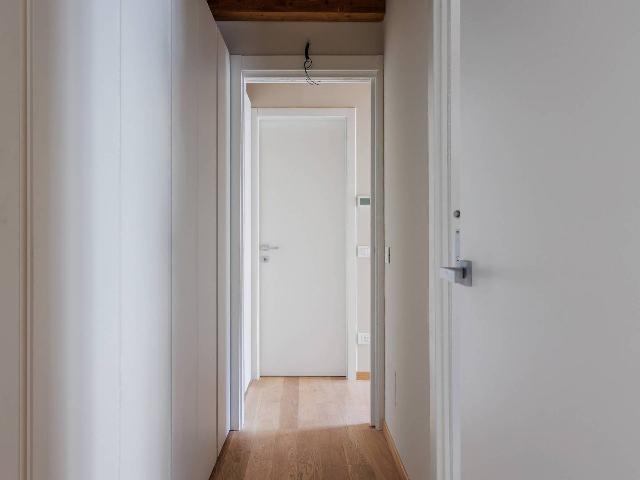







90 m²
3 Rooms
2 Bathrooms
Penthouse
545,000 €
Description
La residenza BORDIGHERA 43 è un progetto di rinnovamento immobiliare inserito in uno dei quartieri di maggiore rigenerazione e valorizzazione del panorama residenziale milanese. La realizzazione sarà in linea con le più recenti innovazioni in termini di efficienza energetica, con finiture e dettagli di alto livello atti a soddisfare le recenti esigenze dell’abitare: approvvigionamento energetico tramite pannelli solari e geotermico, rivestimenti atti a limitare la dispersione energetica, utilizzo di materiali innovativi per arredi e finiture interne. BORDIGHERA 43 si trova alle spalle del Naviglio Pavese, lungo il quale si snoda la pista ciclabile che collega il Parco Agricolo Sud Milano alla Darsena e quindi al centro cittadino. Il compendio è sito in prossimità di mezzi di superficie (Linea 59, 71 e 90/91) e di metropolitana (MM2 ROMOLO e FAMAGOSTA).
L’unità immobiliare è composta da ingresso, soggiorno con angolo cottura ed accesso al terrazzo, disimpegno notte, camera matrimoniale con bagno “en suite”, camera singola entrambe con accesso alla balconata e bagno con doccia. Cantina al piano S1 e posto auto con predisposizione colonnina di ricarica elettrica dedicata.
Luminosità, tranquillità, efficienza energetica, classe ed integrazione nel tessuto urbano: questa è BORDIGHERA 43.
Main information
Typology
PenthouseSurface
Rooms
3Bathrooms
2Balconies
Terrace
Floor
Several floorsCondition
NewLift
NoExpenses and land registry
Contract
Sale
Price
545,000 €
Price for sqm
6,056 €/m2
Energy and heating
Power
3.51 KWH/MQ2
Heating
Centralized
Service
Other characteristics
Building
Year of construction
2024
Building floors
2
Property location
Near
Zones data
Milano (MI) - Barona, Cantalupa, Famagosta, Stadera
Average price of residential properties in Zone
The data shows the positioning of the property compared to the average prices in the area
The data shows the interest of users in the property compared to others in the area
€/m2
Very low Low Medium High Very high
{{ trendPricesByPlace.minPrice }} €/m2
{{ trendPricesByPlace.maxPrice }} €/m2
Insertion reference
Internal ref.
17007573External ref.
Date of advertisement
28/05/2024
Switch to the heat pump with

Contact agency for information
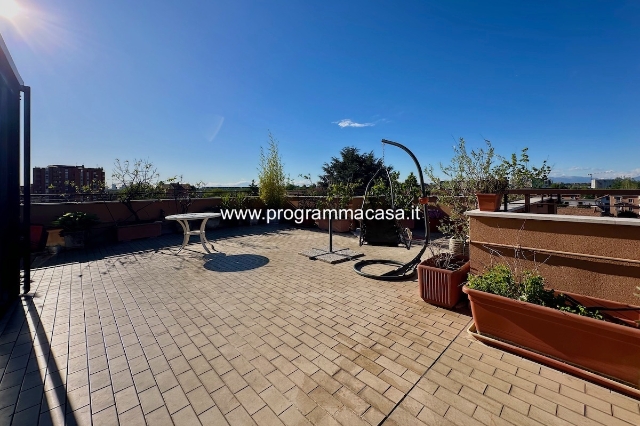
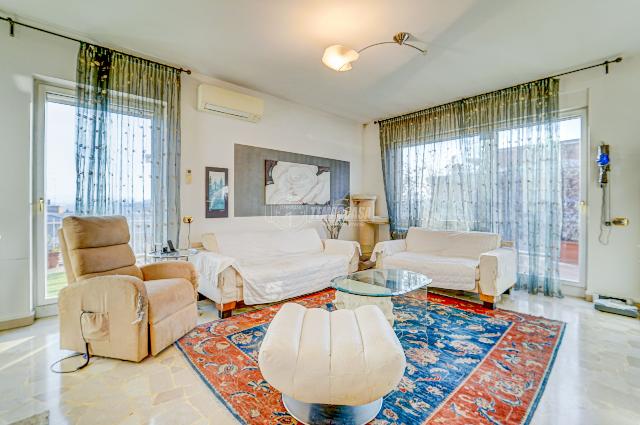


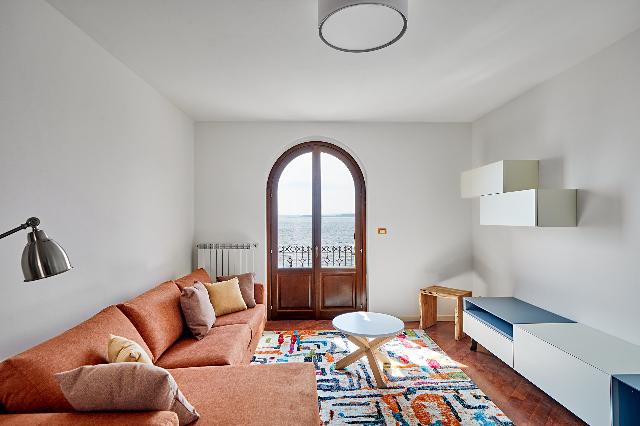
The calculation tool shows, by way of example, the potential total cost of the financing based on the user's needs. For all the information concerning each product, please read the Information of Tranparency made available by the mediator. We remind you to always read the General Information on the Real Estate Credit and the other documents of Transparency offered to the consumers.