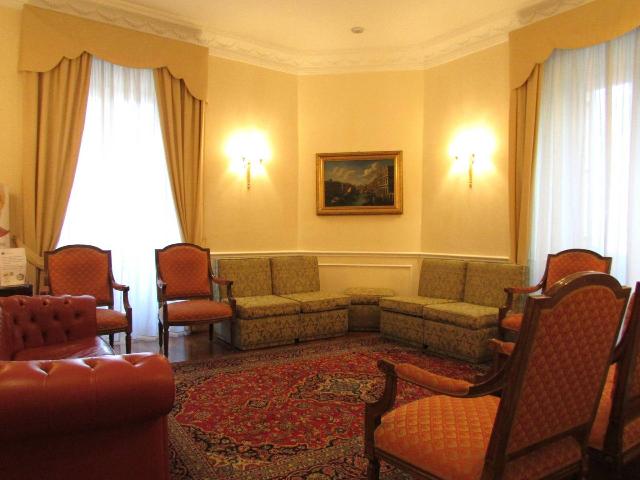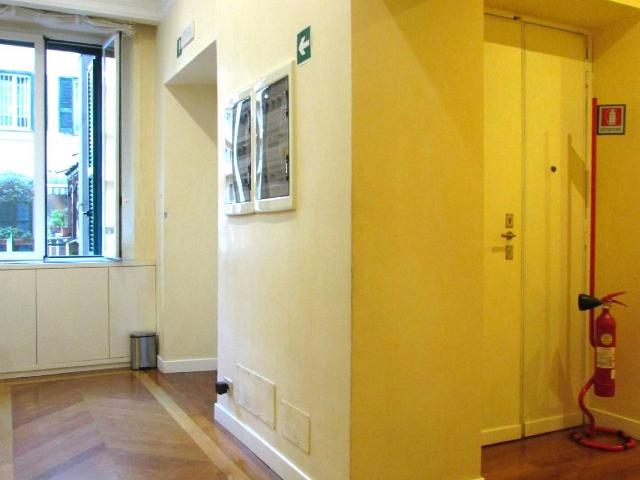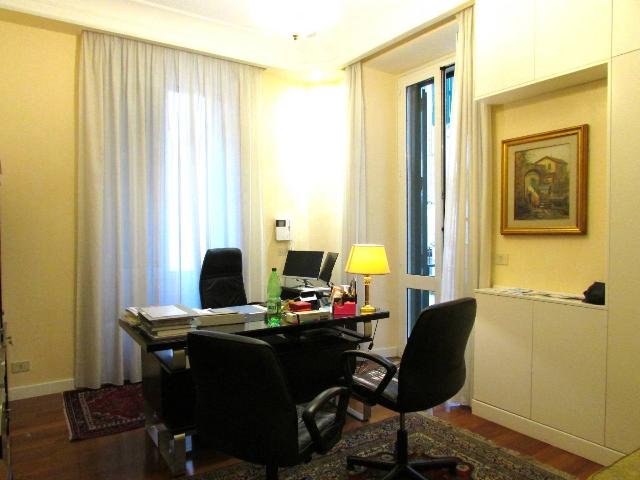BUILDINGCASE BOLOGNA IMMOBILIARE S.R.L.
During these hours, consultants from this agency may not be available. Send a message to be contacted immediately.

























245 m²
7 Rooms
2 Bathrooms
Apartament
1,090,000 €
Description
Immobile sito nel quartiere Trieste, in via regina Margherita, adiacente P.zza Dalmazia.
Immobile signorile, ampia metratura, completamente ristrutturato, attualmente adattato e utilizzato come studio dentistico, posto al piano primo alto con ascensore, di un edificio d'epoca in ottimo stato di manutenzione, dotato di servizio di portineria.
Appartamento con quadrupla esposizione (una su via R. Margherita, e le altre su ampio e curato cortile condominiale), dotato di doppio ingresso e originariamente composto di ampio salone angolare con due finestre, cinque camere da letto, una cameretta, cucina, doppi servizi, ripostigli, armadi a muro, balcone.
L'immobile può essere facilmente divisibile in tre unità immobiliari: una composta di soggiorno con A/k, due camere, doppi servizi, balcone, tutto con affaccio su cortile, altra composta di soggiorno con A/K, due camere e servizio, e la terza composta di soggiorno con A/K, camera e servizio, entrambi con affaccio esterno.
Ape G. € 1.090.000,00
Main information
Typology
ApartamentSurface
Rooms
7Bathrooms
2Balconies
Floor
1° floorCondition
RefurbishedLift
YesExpenses and land registry
Contract
Sale
Price
1,090,000 €
Price for sqm
4,449 €/m2
Energy and heating
Power
3.51 KWH/MQ2
Heating
Centralized
Service
Other characteristics
Building
Year of construction
1930
Building floors
5
Property location
Near
Zones data
Roma (RM) - Salario, Trieste
Average price of residential properties in Zone
The data shows the positioning of the property compared to the average prices in the area
The data shows the interest of users in the property compared to others in the area
€/m2
Very low Low Medium High Very high
{{ trendPricesByPlace.minPrice }} €/m2
{{ trendPricesByPlace.maxPrice }} €/m2
Insertion reference
Internal ref.
17024498External ref.
Date of advertisement
31/05/2024
Switch to the heat pump with

Contact agency for information
The calculation tool shows, by way of example, the potential total cost of the financing based on the user's needs. For all the information concerning each product, please read the Information of Tranparency made available by the mediator. We remind you to always read the General Information on the Real Estate Credit and the other documents of Transparency offered to the consumers.