OFFICINE IMMOBILIARI - MICHELE CHISENA
During these hours, consultants from this agency may not be available. Send a message to be contacted immediately.
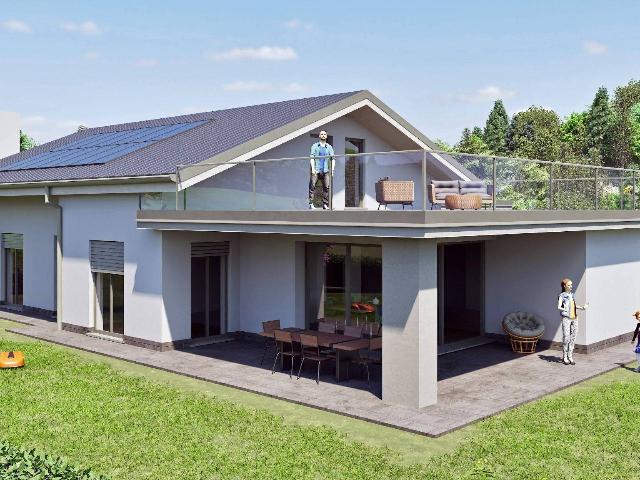

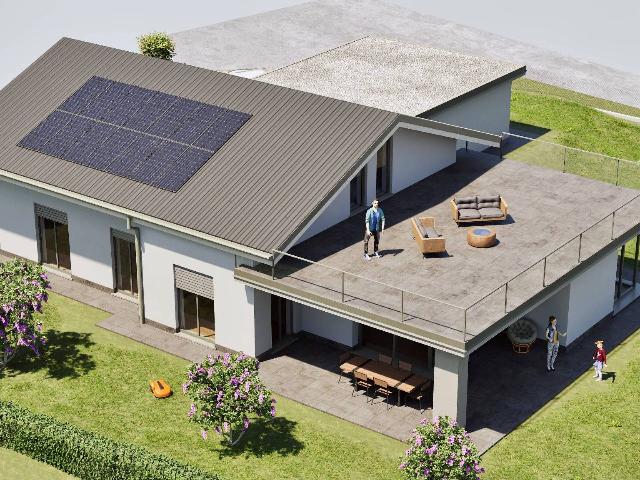

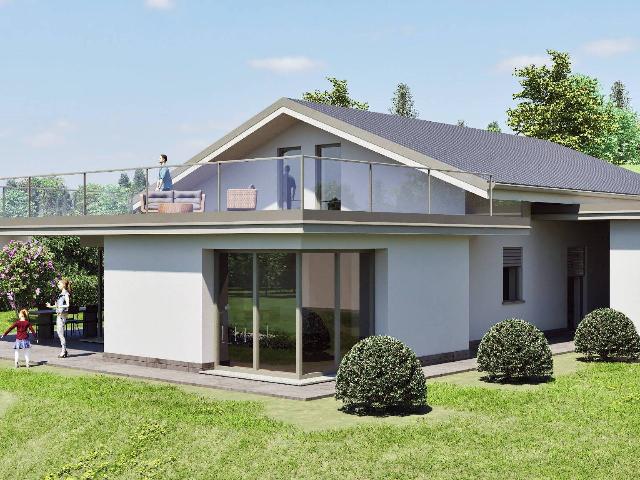

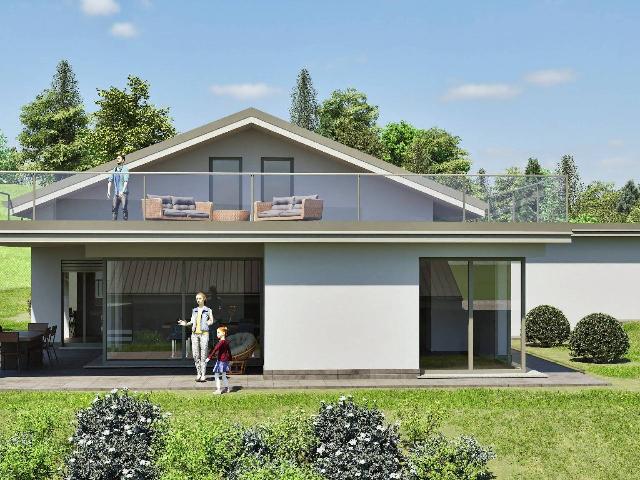


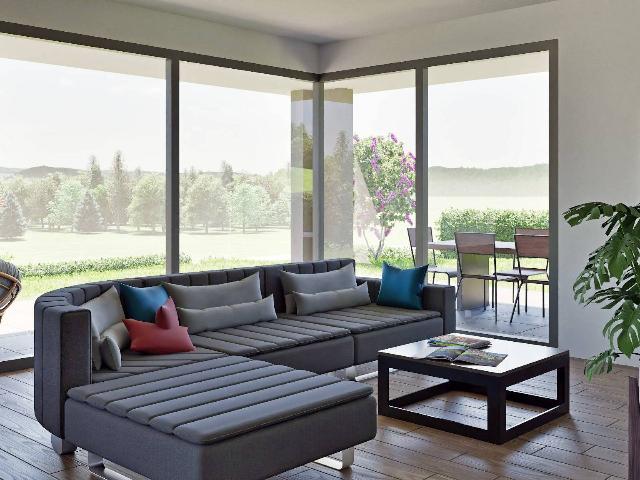

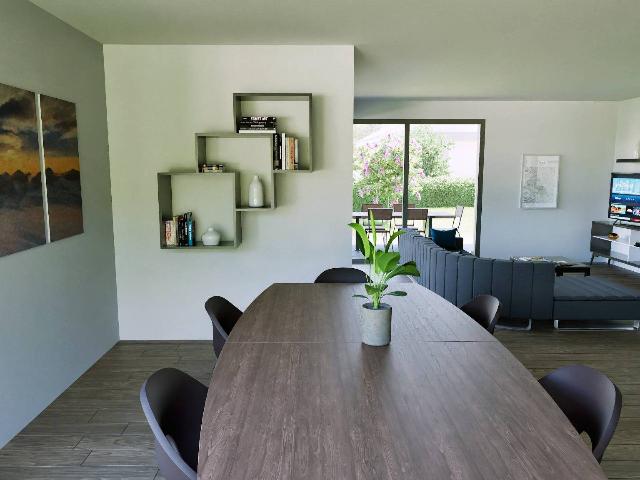

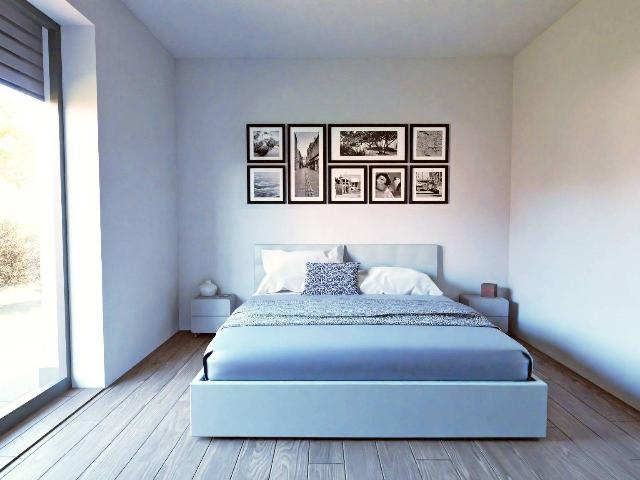
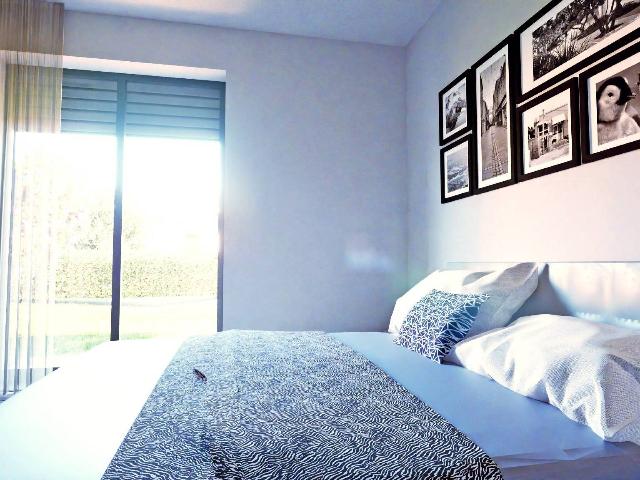

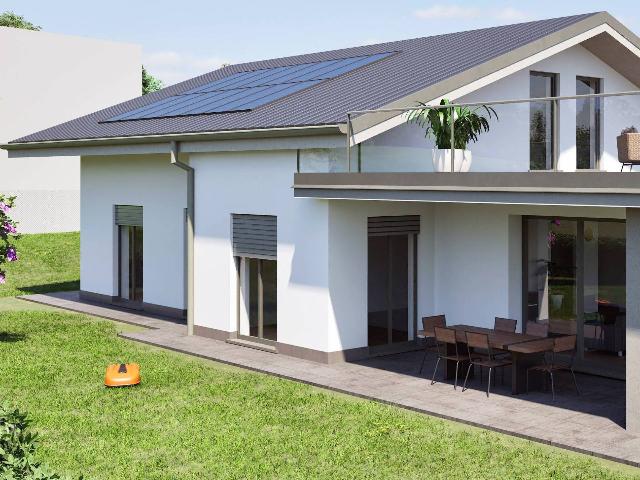
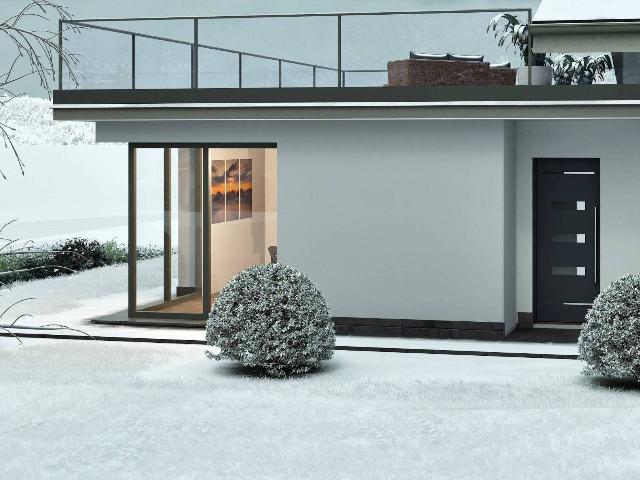






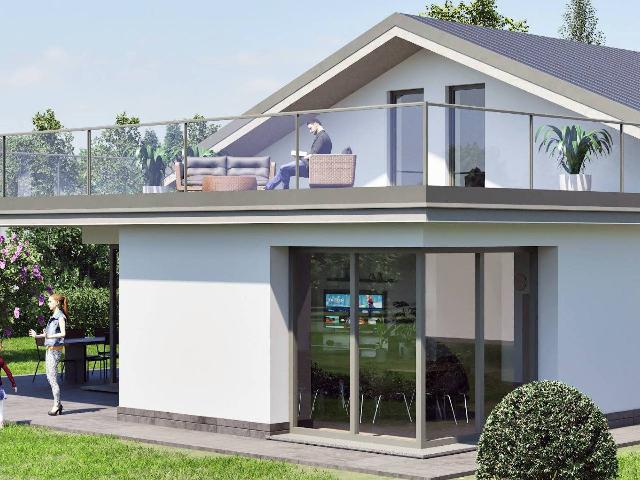


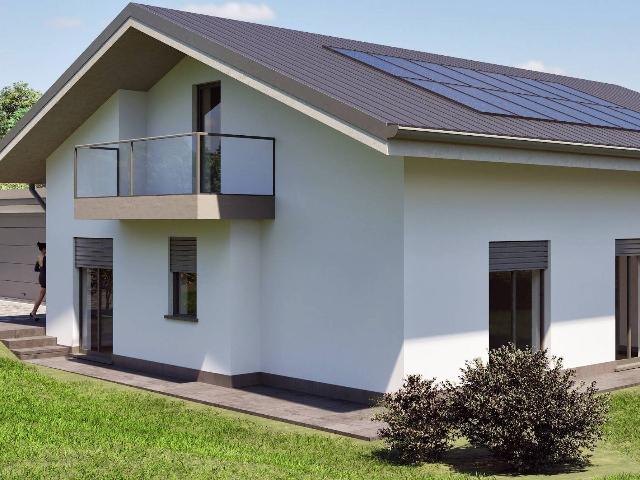
424 m²
7 Rooms
2 Bathrooms
Mansion
1,200,000 €
Description
Varese, in esclusiva zona collinare denominata "Montello", Officine Immobiliari propone in vendita questa moderna soluzione unifamiliare in fase di costruzione. La proprietà, con circa 1.200 mq di giardino privato, è ottimamente esposta a sud ovest, rendendo la villa molto luminosa. L'abitazione principale si svilupperà su un unico livello abitativo e sarà composta dalla zona giorno, dotata di ampie vetrate affacciate sul portico, dove alloggerà l'ampio living con la sala pranzo e la cucina abitabile. La comoda zona notte sarà costituita dalla camera padronale, due seconde camere, uno studio/cabina armadio e due bagni. Una scala a vista collegherà il pano terra a quello superiore, costituito da un ampio locale mansardato con panoramico terrazzo di circa 90 mq, dove sarà possibile ricavare utili spazi agibili. Al piano interrato saranno realizzate la cantina e una grande taverna; il box triplo sarà comodamente posizionato a piano terra, con ingresso indipendente nella casa da una porta secondaria. Murature, solai, coperture, separazioni e serramenti rispetteranno i requisiti delle normative vigenti in materia di risparmio energetico e trasmittanza termica, garantendo l'inserimento della nuova abitazione in ottima classe energetica (non inferiore alla classe A1). A questo si unirà la concezione di un impianto termico con pompa di calore abbinato a pannelli radianti a pavimento e impianto fotovoltaico. Possibilità di personalizzare gli spazi interni e le finiture.
Main information
Typology
MansionSurface
Rooms
7Bathrooms
2Balconies
Terrace
Floor
Several floorsCondition
NewLift
NoExpenses and land registry
Contract
Sale
Price
1,200,000 €
Price for sqm
2,830 €/m2
Energy and heating
Power
3.5 KWH/MQ2
Heating
Autonomous
Service
Other characteristics
Building
Year of construction
2024
Building floors
1
Property location
Near
Zones data
Varese (VA) - Ippodromo, Biumo Superiore, San Gallo
Average price of residential properties in Zone
The data shows the positioning of the property compared to the average prices in the area
The data shows the interest of users in the property compared to others in the area
€/m2
Very low Low Medium High Very high
{{ trendPricesByPlace.minPrice }} €/m2
{{ trendPricesByPlace.maxPrice }} €/m2
Insertion reference
Internal ref.
17100013External ref.
Date of advertisement
13/06/2024
Switch to the heat pump with

Contact agency for information
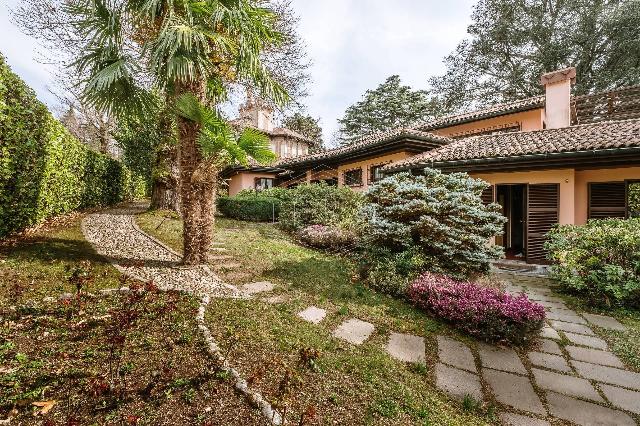




The calculation tool shows, by way of example, the potential total cost of the financing based on the user's needs. For all the information concerning each product, please read the Information of Tranparency made available by the mediator. We remind you to always read the General Information on the Real Estate Credit and the other documents of Transparency offered to the consumers.