IMMOBILIARE ATTUTTOTONDO
During these hours, consultants from this agency may not be available. Send a message to be contacted immediately.
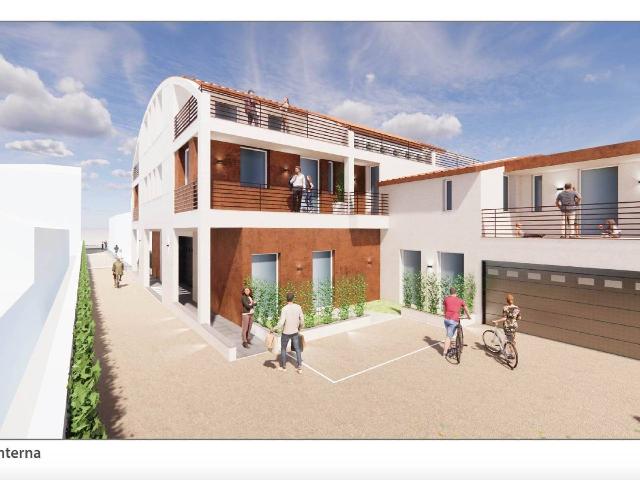






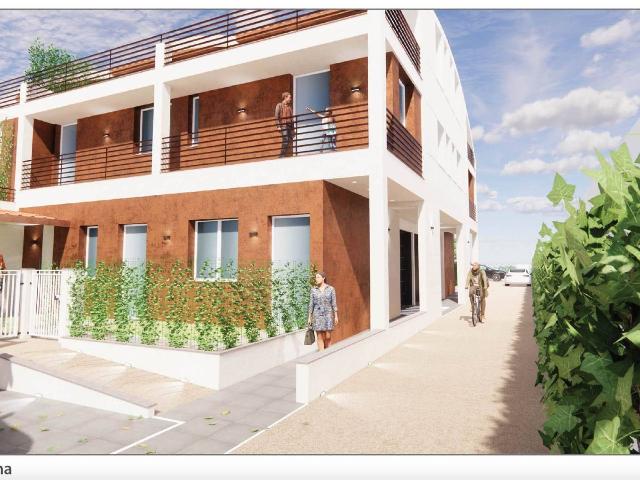



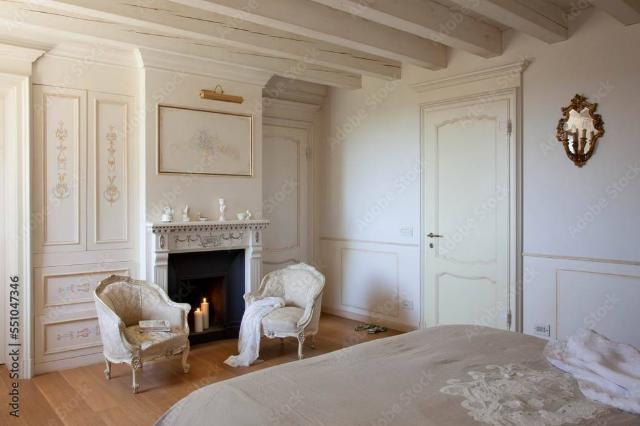














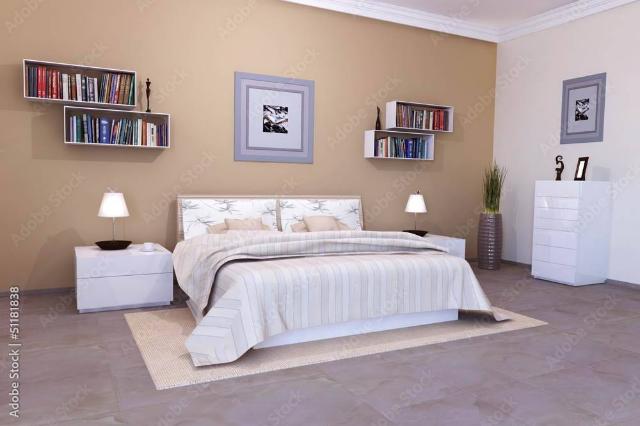
85 m²
4 Rooms
1 Bathroom
4-room flat
378,000 €
Description
Legnaia-Monticelli nuova realizzazione Residenziale di 10 appartamenti in classe energetica A, proponiamo le seguenti tipologie:
* Appartamento 1- vani 3,5 - giardino 20 mq- terrazza 10 mq - doppi servizi mq 85 sul richiesta € 378000,00
* Terratetto 7- vani 3,5 -2 camere - doppi servizi- giardino 20 mq - terrazza 13 - posto auto privato - mq 86 sul richiesta € 398000,00
* Appartamento 5 - vani 4 1/2 -soggiorno ,cucina, 2 camere , doppi servizi- terrazza 21 mq - posto auto coperto mq 75 sul richiesta E 378000,00
* Appartamento 8 - vani 3,5 -soggiorno con angolo cottura, camera + stanza guardaroba - posto auto coperto mq 66 sul richiesta € 298000,00
Gli immobili verranno accessoriati di tutti i confort, riscaldamento a pavimento e impianto elettrico che sarà supportato da pannelli fotovoltaici ,predisposizione aria condizionata, portoncino blindato , infissi Pvc complete di vetrocamera. Possibilità di scelta dei materiali , parquet, Gres porcellanato o altro.
Consegna prevista per dicembre 2025, agevolazioni fiscali di € 48.000,00 detraibili in 10 anni per ogni unità immobiliare
"La presente scheda non costituisce forma di contratto, le informazioni qui contenute sono da ritenersi del tutto indicative e non potranno essere utilizzate come parte integrante in un eventuale contratto di vendita della proprietà." Classe Energetica: A
Main information
Typology
4-room flatSurface
Rooms
4Bathrooms
1Terrace
Floor
1° floorCondition
RefurbishedLift
NoExpenses and land registry
Contract
Sale
Price
378,000 €
Price for sqm
4,447 €/m2
Energy and heating
Power
175 KWH/MQ2
Heating
Autonomous
Service
Other characteristics
Building
Year of construction
2024
Building floors
1
Property location
Near
Zones data
Firenze (FI) - Legnaia, Soffiano, Ponte a Greve
Average price of residential properties in Zone
The data shows the positioning of the property compared to the average prices in the area
The data shows the interest of users in the property compared to others in the area
€/m2
Very low Low Medium High Very high
{{ trendPricesByPlace.minPrice }} €/m2
{{ trendPricesByPlace.maxPrice }} €/m2
Insertion reference
Internal ref.
17102882External ref.
Date of advertisement
13/06/2024
Switch to the heat pump with

Contact agency for information




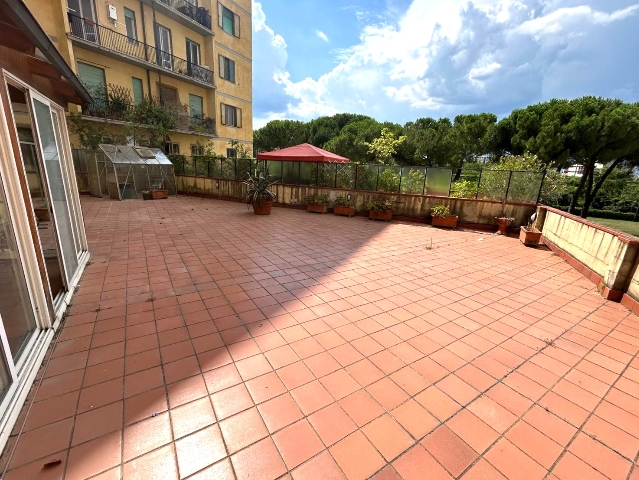
The calculation tool shows, by way of example, the potential total cost of the financing based on the user's needs. For all the information concerning each product, please read the Information of Tranparency made available by the mediator. We remind you to always read the General Information on the Real Estate Credit and the other documents of Transparency offered to the consumers.