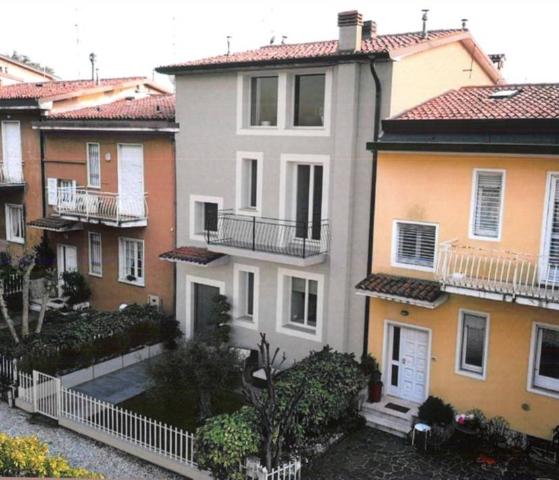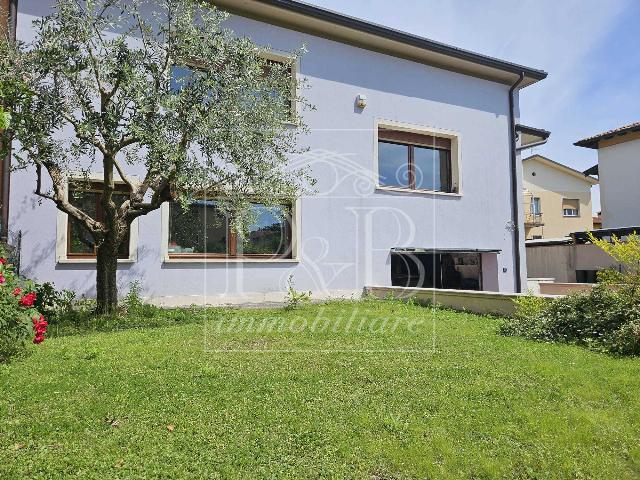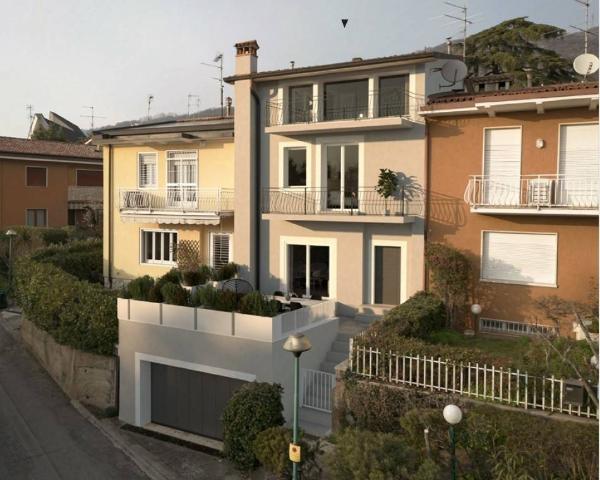TINTI SOLUZIONI IMMOBILIARI SAS
During these hours, consultants from this agency may not be available. Send a message to be contacted immediately.









289 m²
7 Rooms
2 Bathrooms
Terraced house
590,000 €
Description
Villetta a schiera in posizione esclusiva e panoramica sui Ronchi, completamente ristrutturata e disposta su quattro livelli.
La villetta è caratterizzata da ampi e luminosi spazi con una metratura totale commerciale di circa 360 mq.
Il seminterrato di 90 mq ospita un garage, una palestra, una lavanderia, due ripostigli ed una centrale termica.
Il piano terra di circa 140 mq vanta una cucina open-space con salotto, un disimpegno, un bagno, una grande terrazza abitabile e un piccolo giardino sul retro.
Il primo piano, di 67 mq, è composto da tre stanze, due delle quali con balcone; queste stanze possono essere utilizzate come camere da letto o uffici. Una delle stanze dispone di bagno privato, oltre ad un bagno e disimpegno comune.
Infine, il secondo piano di 62 mq è dedicato alla camera da letto padronale, che offre una vista mozzafiato sulla città. Questa camera dispone di un ampio bagno con vasca e doccia e una cabina armadio.
Vivere in questa villetta significa godere del perfetto equilibrio tra la vivacità urbana di Brescia e la tranquillità offerta dalla posizione privilegiata dlla residenza.
Fotografie estratte da un rendering fotografico.
Possibilià vendita a RUSTICO a €320.000,00 + accordo già pattuito con impresa Edile chiavi in mano preventivo 180.000,00+iva al 10% CON RECUPERO FISCALE DEL 50% SULLA RISTRUTTURAZIONE.
Main information
Typology
Terraced houseSurface
Rooms
7Bathrooms
2Balconies
Terrace
Floor
Several floorsCondition
RefurbishedLift
NoExpenses and land registry
Contract
Sale
Price
590,000 €
Price for sqm
2,042 €/m2
Service
Other characteristics
Building
Year of construction
2022
Building floors
2
Near
Zones data
Brescia (BS) - Porta Venezia, Panoramica
Average price of residential properties in Zone
The data shows the positioning of the property compared to the average prices in the area
The data shows the interest of users in the property compared to others in the area
€/m2
Very low Low Medium High Very high
{{ trendPricesByPlace.minPrice }} €/m2
{{ trendPricesByPlace.maxPrice }} €/m2
Insertion reference
Internal ref.
17226961External ref.
Date of advertisement
27/06/2024
Switch to the heat pump with

Contact agency for information


The calculation tool shows, by way of example, the potential total cost of the financing based on the user's needs. For all the information concerning each product, please read the Information of Tranparency made available by the mediator. We remind you to always read the General Information on the Real Estate Credit and the other documents of Transparency offered to the consumers.