STUDIO GRAN MADRE IMMOBILIARE DI AGNELLO F.
During these hours, consultants from this agency may not be available. Send a message to be contacted immediately.
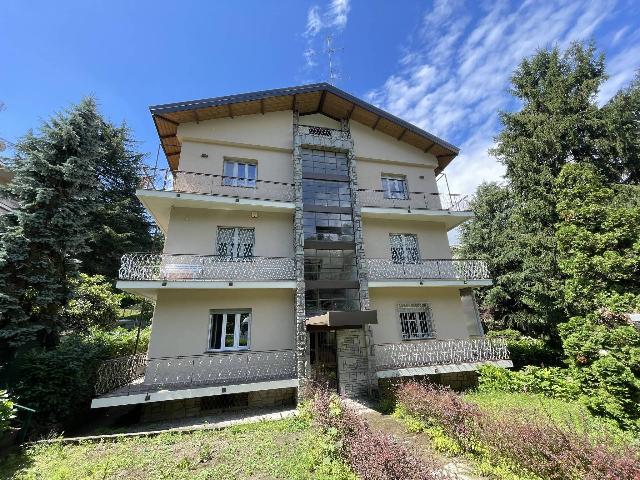

















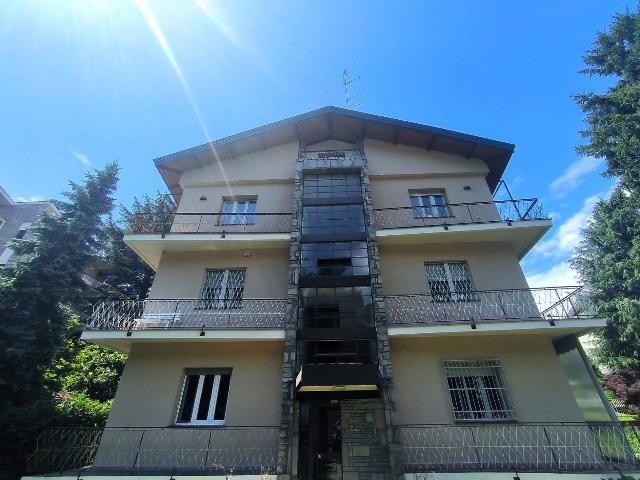
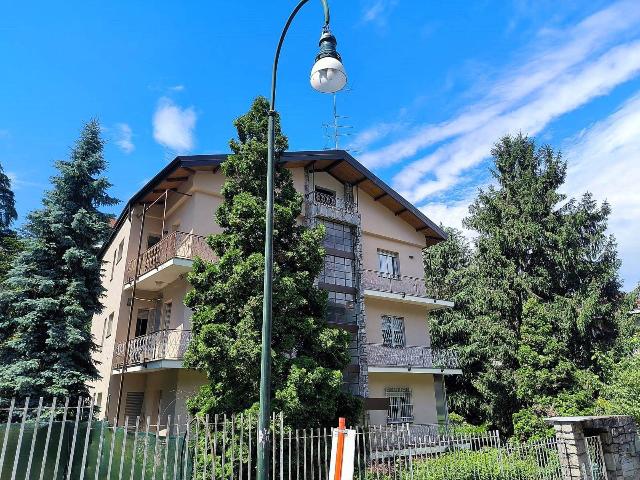

78 m²
3 Rooms
1 Bathroom
3-room flat
260,000 €
Description
Lo Studio Gran Madre propone in vendita, in zona Lomellina e più precisamente in Via Tabacchi 42, un appartamento di 78 mq, con giardino di circa 70 mq, ad uso esclusivo. L'immobile si trova al piano terra di uno stabile di 3 piani del 1959.
Attraverso porta blindata si accede ad un ingresso che funge da disimpegno degli altri ambienti. Il soggiorno e la cucina sono un unico ampio ambiente dotato di finestre e portefinestre che affacciano su balcone. La camera da letto affaccia su altro balcone con accesso diretto allo spazio esterno ad uso esclusivo. Il bagno è finestrato e dotato di vasca. Tutti gli ambienti sono luminosi e di generose dimensioni.
In caso di ristrutturazione la distribuzione interna degli spazi potrebbe essere rivista invertendo la zona notte con la zona giorno per poter sfruttare più comodamente il giardino
Completa la proprietà una cantina.
Gli infissi sono in PVC triplo vetro antisfondamento.
Videocitofono.
Lo stato dell'immobile è buono. Lo stabile è stato recentemente sottoposto ad interventi di manutenzione straordinaria (rifacimento tetto e cappotto).
L'immobile si trova ai piedi della collina, in zona tranquilla e in prossimità di tutti i servizi necessari.
Ampia possibilità di parcheggio.
A solli 200 mt fermata autobus 56 e 75.
Main information
Typology
3-room flatSurface
Rooms
3Bathrooms
1Balconies
Floor
Ground floorCondition
HabitableLift
NoExpenses and land registry
Contract
Sale
Price
260,000 €
Available from
01/08/2024
Price for sqm
3,333 €/m2
Energy and heating
Power
3.51 KWH/MQ2
Heating
Autonomous
Building
Year of construction
1959
Building floors
3
Property location
Near
Zones data
Torino (TO) - Madonna del Pilone, Sassi
Average price of residential properties in Zone
The data shows the positioning of the property compared to the average prices in the area
The data shows the interest of users in the property compared to others in the area
€/m2
Very low Low Medium High Very high
{{ trendPricesByPlace.minPrice }} €/m2
{{ trendPricesByPlace.maxPrice }} €/m2
Insertion reference
Internal ref.
17242854External ref.
Date of advertisement
28/06/2024
Switch to the heat pump with

Contact agency for information
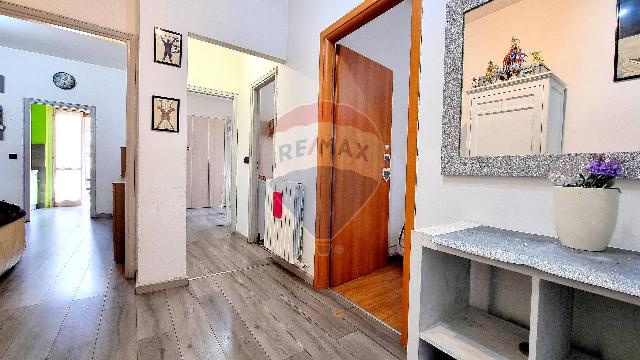
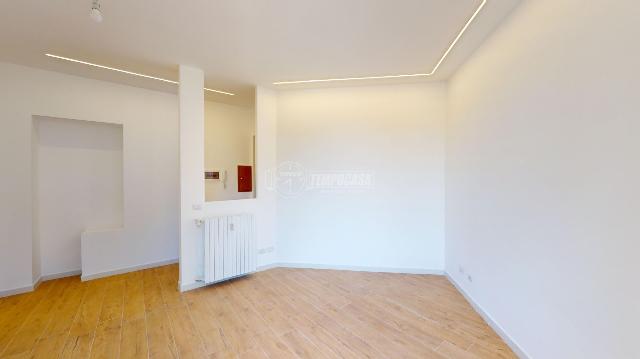
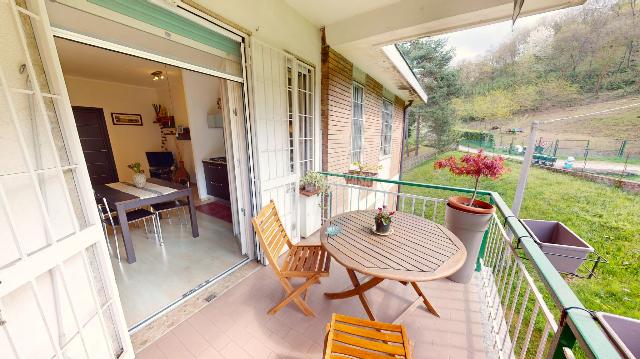
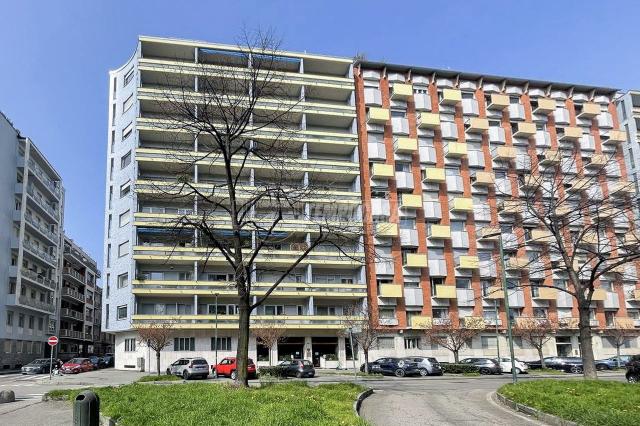
The calculation tool shows, by way of example, the potential total cost of the financing based on the user's needs. For all the information concerning each product, please read the Information of Tranparency made available by the mediator. We remind you to always read the General Information on the Real Estate Credit and the other documents of Transparency offered to the consumers.